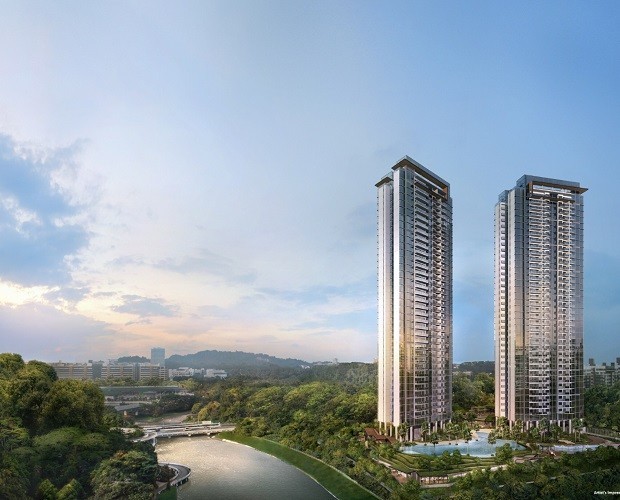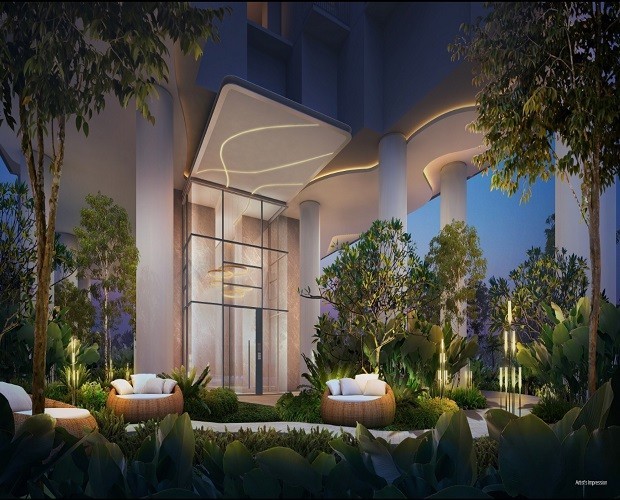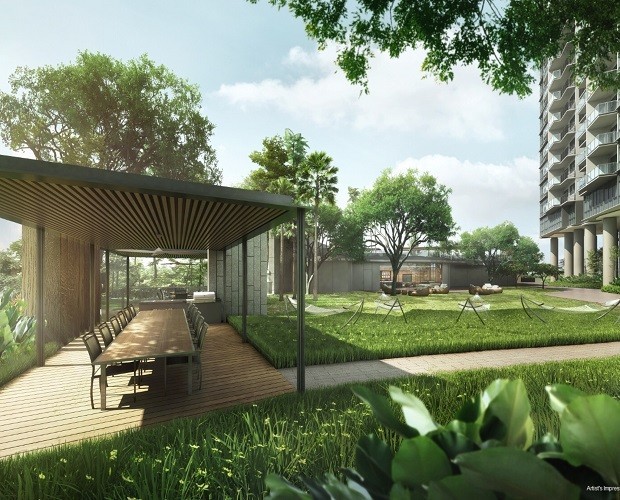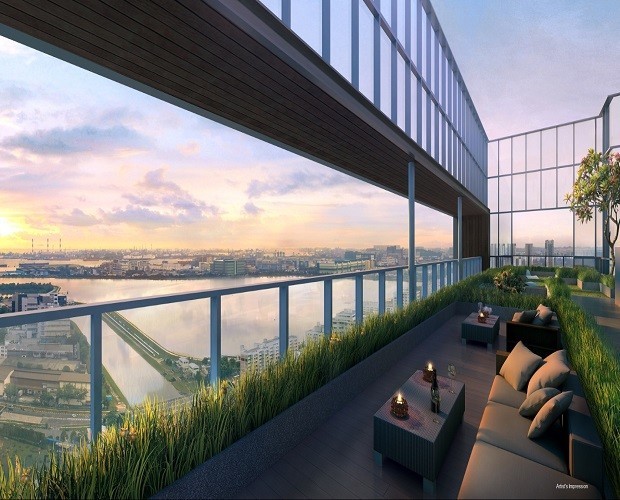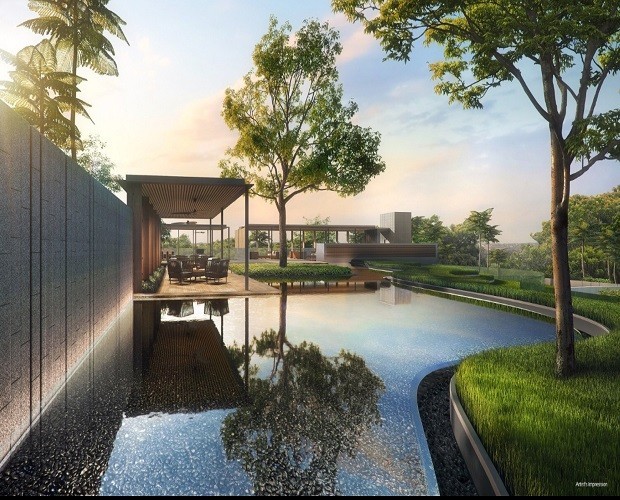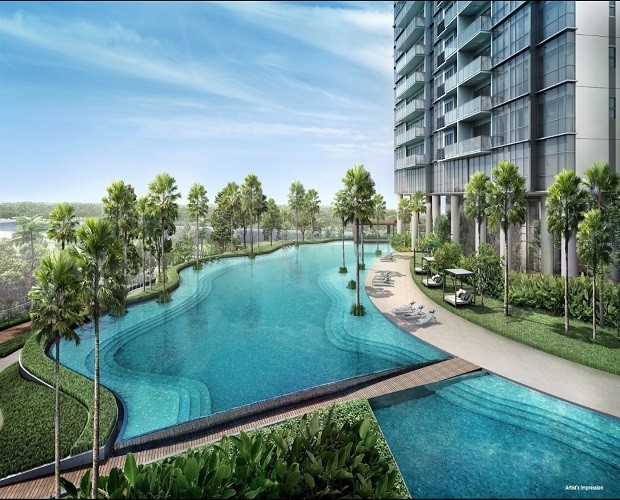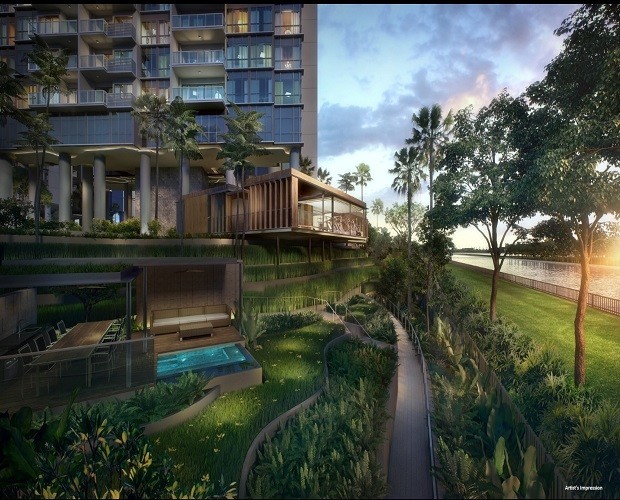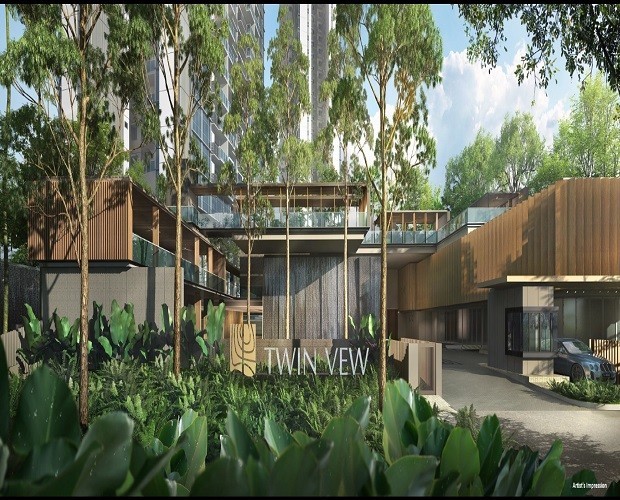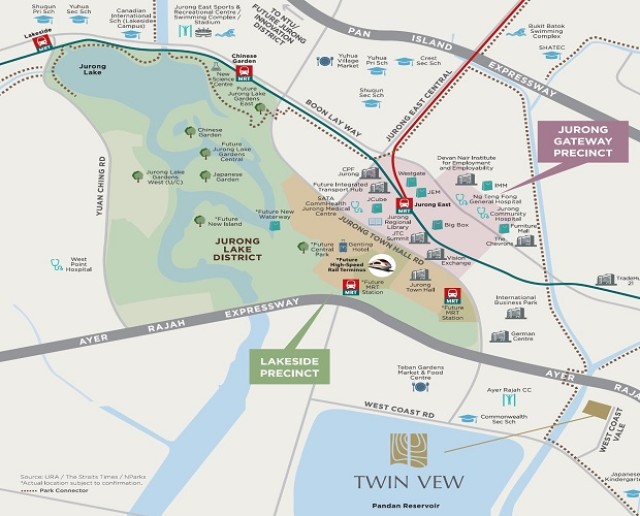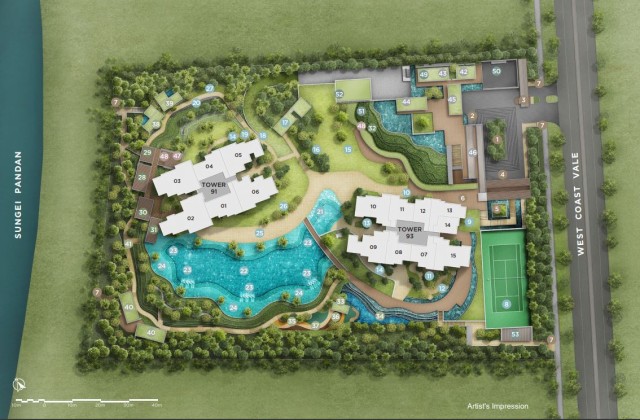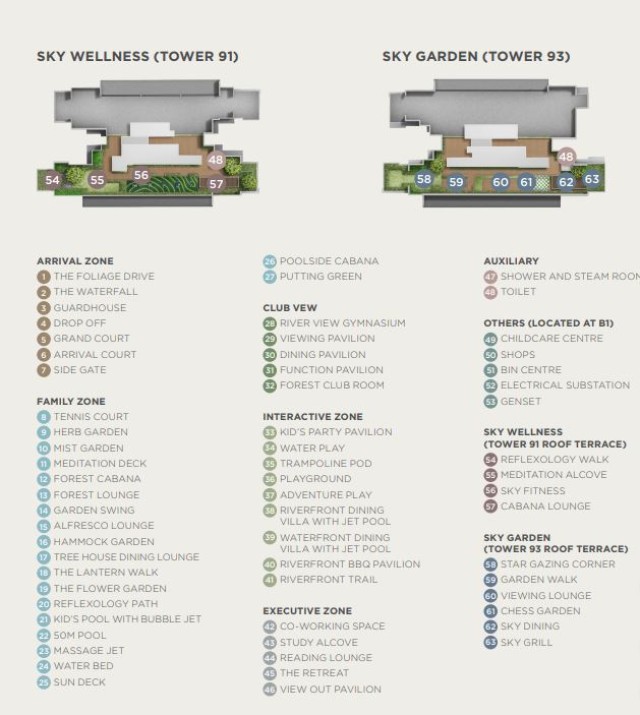1) About Twin View
| Development Name: | Twin View |
| Property Type: | Condominium (High Rise) |
| Address: | West Coast Vale |
| District: | D05 – Buona Vista / West Coast |
| Tenure: | 99 Years |
| Est. TOP: | 2021 |
| No. of Floors: | 2 Towers, 36 Floors |
| No. of Units: | 520 |
| Developer: | CSC Land Group (Singapore) Pte Ltd |
Twin View is a leasehold property development situated at West Coast Vale in District 5. This condominium comprises of 2 Towers with 36 Storey and 520 residential units with condo facilities and comes with 1 Childcare and 2 Shop Units and 2 levels of basement carparks. Recreational facilities at e-decks and sky terraces.
Upcoming Potential
1) Strategically located in between Central CBD and 2nd CBD Jurong Lake District
2) Myraid of investment opportunity
Location and Amenities
i) Seamlessly connected to other parts of island and Malaysia
ii) Surrounded by reputable educational institution (Local & International)
iii) Abundance of amenity nearby
2) Unit Types & Sizes
| Unit Description: | Type: | No. of Units: | Size (Sqft): |
| 1 Bedroom, 1+Study | Residential | 69 | 484 – 570 |
| 2 Bedrooms, 2+Study | Residential | 171 | 710 – 818 |
| 3 Bedrooms Executive, 3 Bedrooms Deluxe, 3+Study | Residential | 173 | 904 – 1442 |
| 4 Bedrooms, 4 Bedroom Executive, 4 Bedroom Deluxe, 4 Bedroom + Study | Residential | 104 | 1,238-1,765 |
| 5 Bedrooms, 5 + Study | Residential | 3 | 1,918 – 2,088 |
| Childcare | Commercial | 1 | TBA |
| Shops | Commercial | 2 | TBA |
| Total Units: | 520 Residential Units+3 Commercial | ||
3) Facilities
| Arrival Zone | Family Zone | Club View |
| Interactive Zone | Executive Zone | Sky Wellness (Tower 91 Roof Terrace) |
| Playground | Auxiliary | Sky Garden (Tower 93 Roof Terrace) |
| 24-Hour Security | 2 Basement Car Park |

 English
English 









