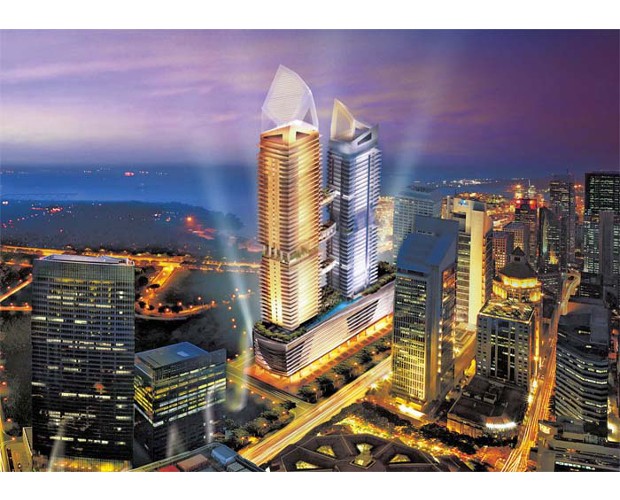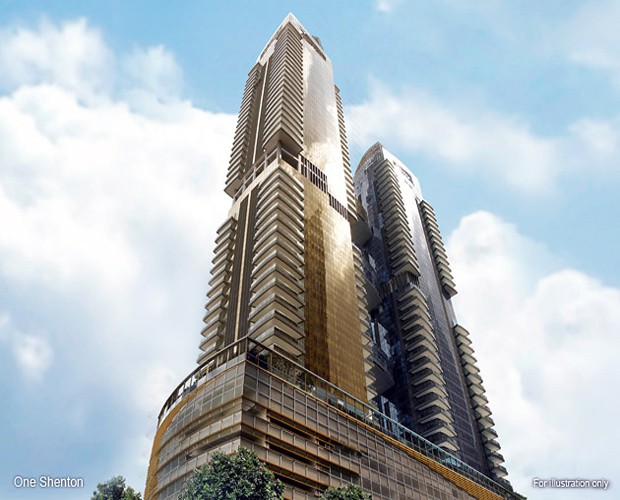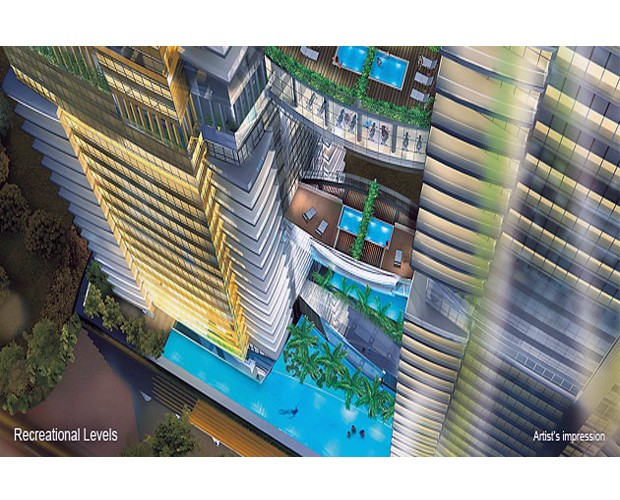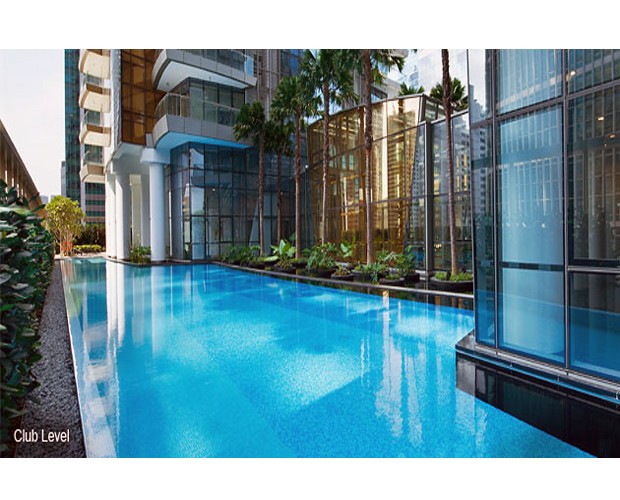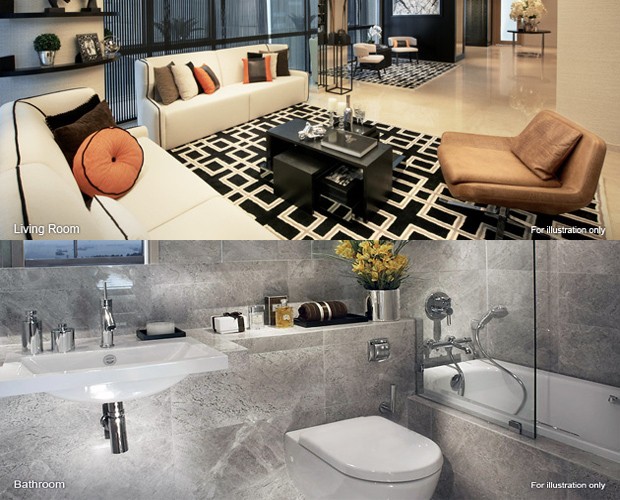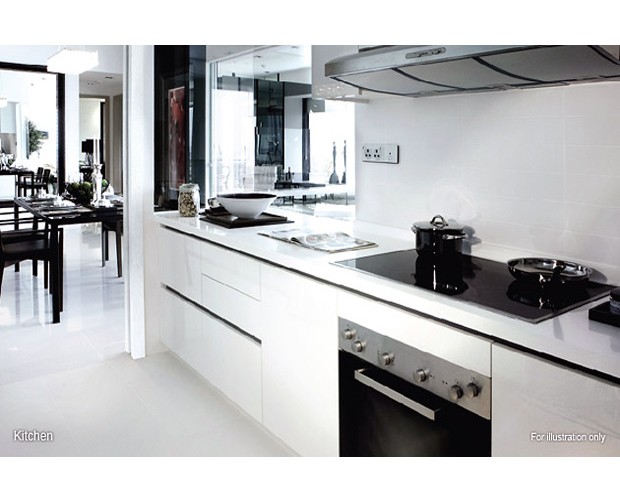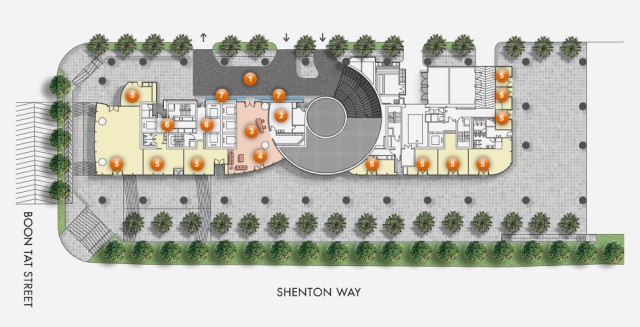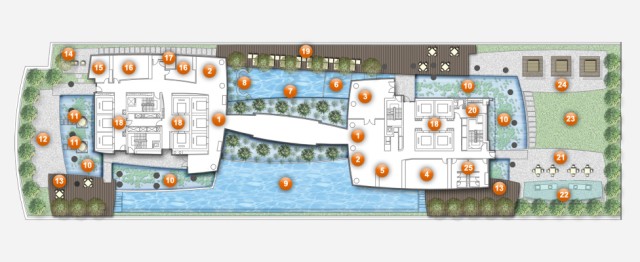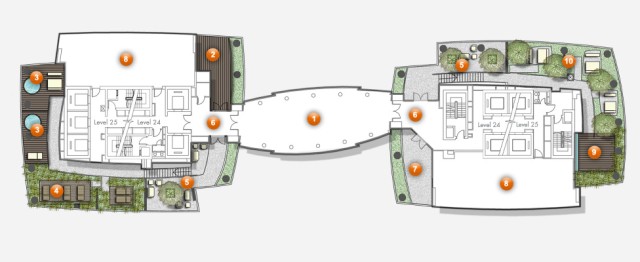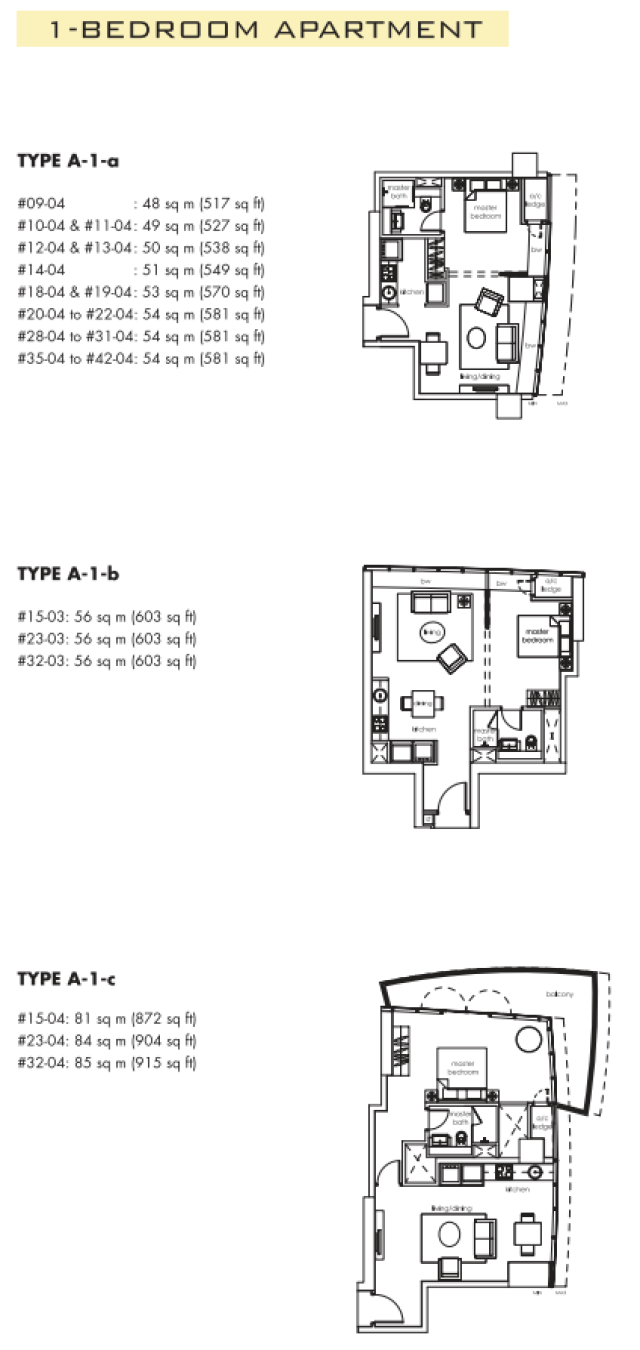1) About One Shenton
|
Development Name: |
One Shenton |
|
Property Type: |
Condominium |
|
Address: |
1 Shenton Way Singapore 0688003 |
|
District: |
D01 – Boat Quay / Raffles Place |
|
Tenure: |
99-year Leasehold |
|
Est. TOP: |
2011 |
|
No. of Floors: |
50 |
|
No. of Units: |
341 |
|
Developer: |
City Developments Ltd |
One Shenton is a 99-year leasehold condominium situated at 1 Shenton Way in District 19. This condominium consists of 341 residential units with layouts ranging from one-bedroom to four-bedroom apartments and penthouses, and extensive condo facilities.
One Shenton is conveniently located within the central business district allowing its residents to enjoy plethora of amenities. Bars, cafes, restaurants and other food outlets scattered in the area are within walking distance from One Shenton. Banking and business services are readily available a stone’s throw away. Public transportation services are also accessible via the nearby Raffles MRT Station.
2) Unit Types & Sizes
|
Unit Description: |
Type: |
No. of Units: |
Size (Sqft): |
|
Studio |
Residential |
142 |
517 – 1,001 |
|
2 Bedrooms |
Residential |
113 |
904 – 1,227 |
|
3 Bedrooms |
Residential |
54 |
1,485 – 1,607 |
|
4 Bedrooms |
Residential |
21 |
1,787 – 2,271 |
|
Penthouses |
Residential |
11 |
5,199 – 9,085 |
|
|
Total Units: |
341 Residential Units |
|
3) Facilities
|
Lap Pool |
Spa Pool |
Leisure Pool |
|
Sun Deck |
Cabanas |
Lawn |
|
Entertainment Terrace |
Outdoor Reading Area |
Library |
|
Games Rooms |
Bridge Lounge |
Refreshment Bar |
|
Function Room |
Theatrette |
Landscape Feature Ponds |
|
Laundrette |
Spa Lounge |
Spa Garden |
|
Outdoor Exercise Terrace |
Sky Gymnasium |
Sky Lounge |
|
Outdoor Fitness Area |
Yoga Terrace |
Relaxation Alcove |

 English
English 






