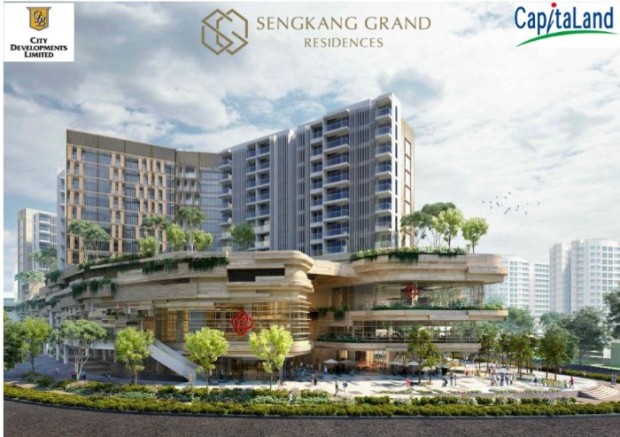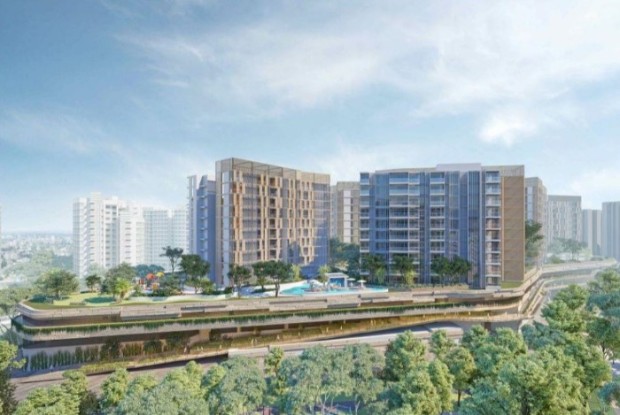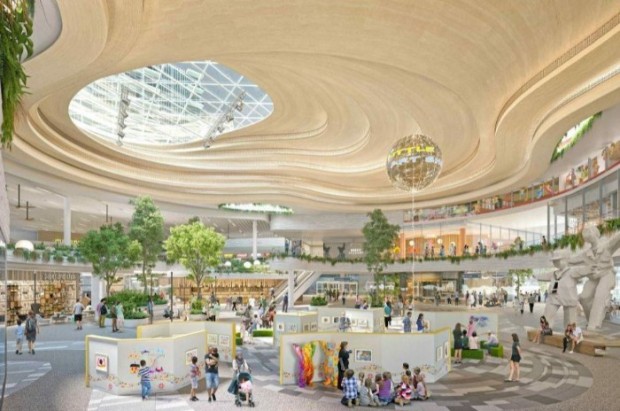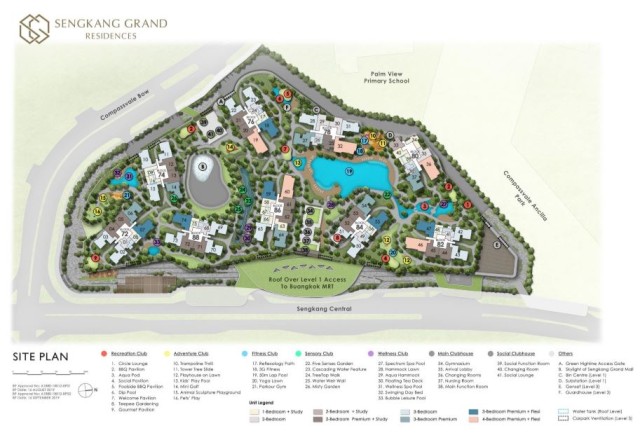1) About Sengkang Grand
| Development Name: | Sengkang Grand Residences |
| Property Type: | Integrated Condominium |
| Address: | Compassvale Bow |
| District: | D19 – Hougang / Punggol / Sengkang |
| Tenure: | 99-year Leasehold wef 13/11/2018 |
| Est. TOP: | 2023 |
| No. of Floors: | 9 Blocks of 11-13 Storey tall Condominium |
| No. of Units: | 680 |
| Developer: | Capital & CDL |
Sengkang Grand Residences, Integrated Development at the heart of Sengkang Central.
A distinctive, brand new integrated development in the heart of Sengkang Central, Sengkang Grand Residences comprises 9 residential towers with 680 apartments above a 3-storey mall with retail shops, commercial shcolls, supermarket, hawker centre , community club, childcare centre that connects seamlessly with Buangkok MRT station and a bus interchange.
Sengkang Grand Residences are curated with beautiful landscape and provide comprehensive facilities such as 50m Lap Pool, Parkour Gym, TreeTop Walk, Trampoline Thrill and Five Senses Garden. There will be a selection of 1-Bedroom + Study units to 4-Bedroom Premium+Flexi units to choose from. Every unit will be furnished with branded appliances from De Dietrich including fridge, cooker hood, hob, oven and washer dryer as well as quality wares and fittings from Duravit and Hansgrohe. It is easily accessible via the North East MRT Line (NEL) as well as KPE and TPE expressways. Popular schools within 1-2km radius include Puggol Primary, Nan Chiau Primary as well as Holy Innocent’s Primary.
Envisioned as ‘The Landmark for Community Living’, this integrated development will be a distinctive and endearing icon and serves as the nucleus for the whole Buangkok and greater Sengkang Area.
2) Unit Types & Sizes
| Unit Description: | Type: | No. of Units: | Size (Sqft): |
| 1-Bedroom + Study | Residential | 131 | 474 – 506 |
| 2 Bedrooms
2 Bedrooms+Study 2 Bedroom Premium+Study |
Residential
Residential Residential |
95
10 136 |
624 – 678
624 732 -764 |
| 3 Bedrooms | Residential | 148 | 936-947 |
| 3 Bedrooms (Premium) | Residential | 56 | 1023-1055 |
| 3 Bedrooms (Premium) + Flexi | Residential | 55 | 1,012 |
| 4 Bedrooms (Premium) + Flex | Residential | 49 | 1,313-1324 |
| Total Units: | 680 Residential Units | ||
3) Facilities
| 50m Lap Pool | Parkour Gym | Tree Top Walk |
| Trampoline Thrill | Five Senses Gardens | |

 English
English 










