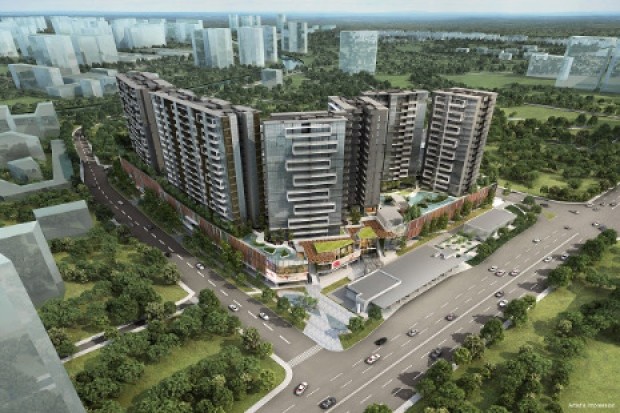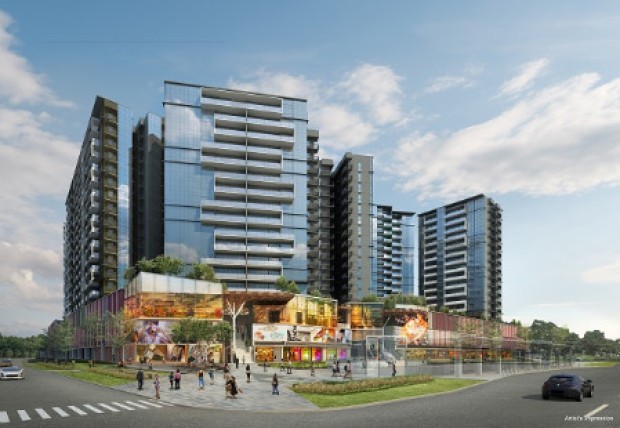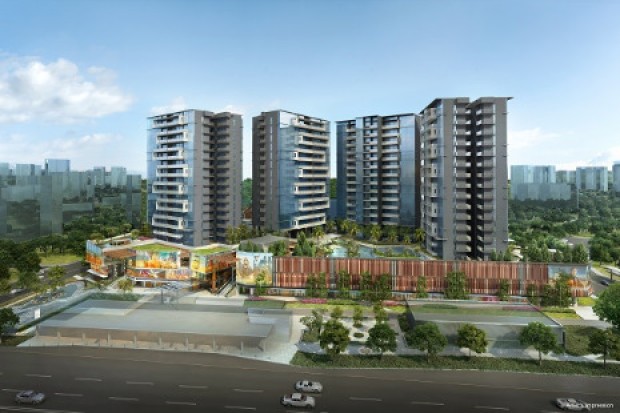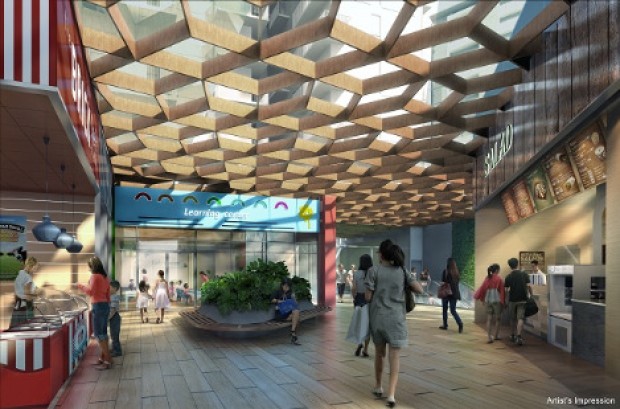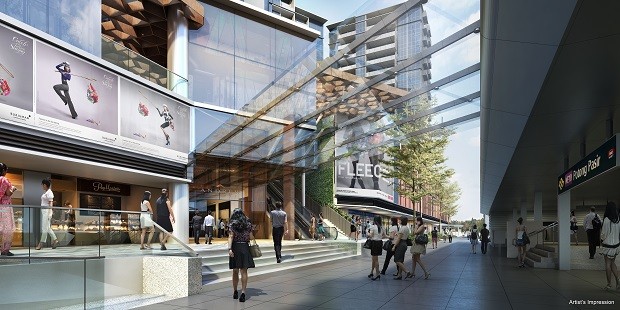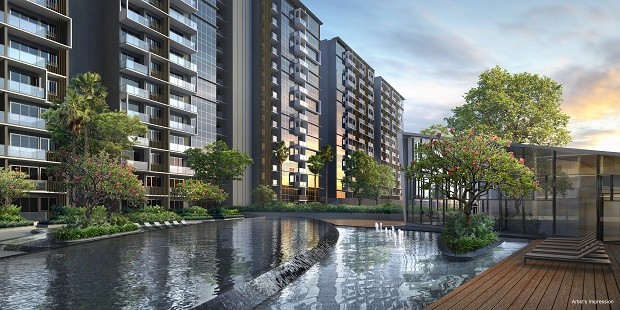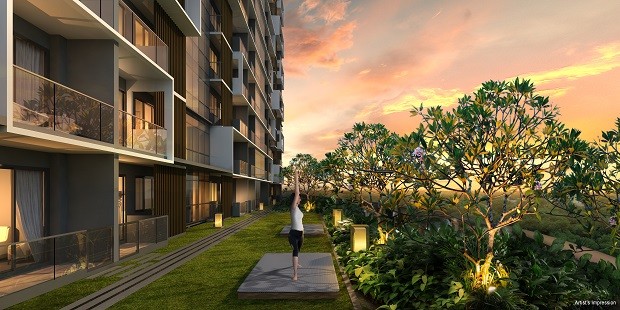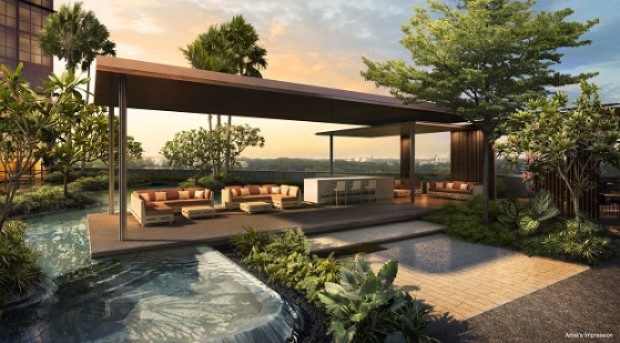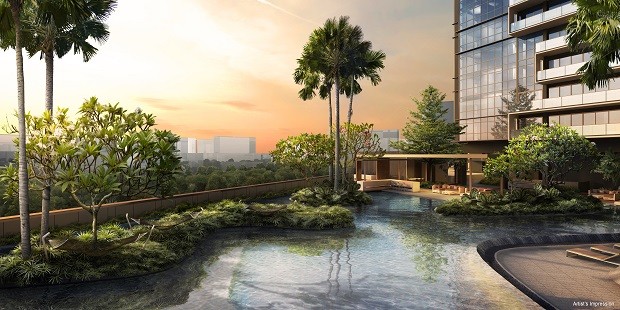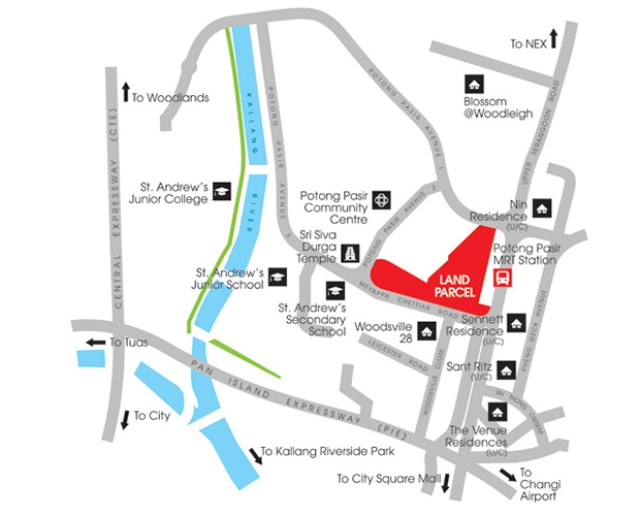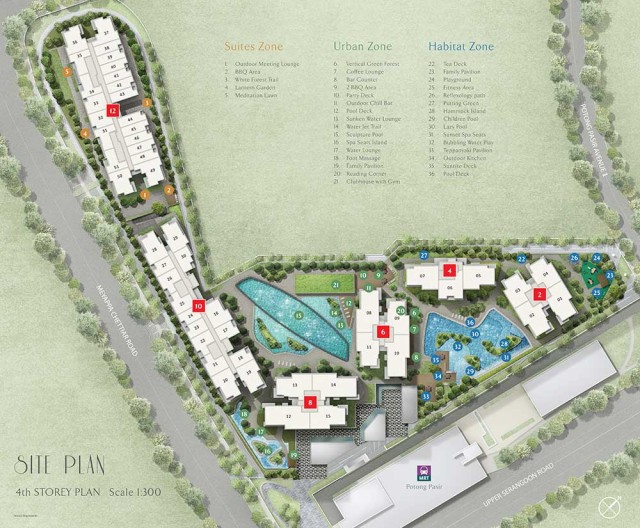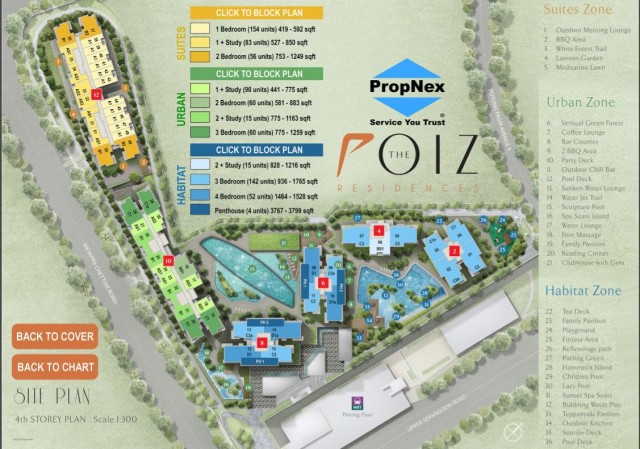1) About The Poiz Residences @ Potong Pasir
| Development Name: | The Poiz Residences |
| Property Type: | Mixed Development with Residential & Commercial Shop / F&B |
| Address: | Meyappa Chettiar Road |
| District: | D13 – MacPherson / Potong Pasir |
| Tenure: | 99-year Leasehold, Land Size : 93,253sqf |
| Est. TOP: | 2019 |
| No. of Floors: | 18 Storey |
| No. of Units: | 731 residential units / 84 Commercial (77 Shops + 7 F&B) |
| Developer: | MCC Land |
The Poiz Residences @ Potong Pasir is a highly anticipated mixed residential and commercial development located at Meyappa Chettiar Road in District 13. The Poiz Residences @ Potong Pasir is set to inject vibrancy and variety to the current retail landscape at the once sleepy town.
The Poiz Residences @ Potong Pasir is located beside Potong Pasir MRT station and developed by MCC Land (Singapore) Pte Ltd. This new development will be nicely situated as a backdrop to the exciting future housing estate at Bidadari. The Poiz Residences @ Potong Pasir will consist of Commercial & Residential units (about 5,000 sqm for commercial development) upon its completion.
Currently located within a matured residential estate, The Poiz Residences @ Potong Pasir is well connected to major arterial roads and expressways such as Upper Serangoon Road, Pan Island Expressway (PIE), Central Expressway (CTE) and Kallang Paya Lebar Expressway (KPE). Future residents will enjoy easy access to all parts of the island with Potong Pasir MRT Station located right at doorstep. Residents will also enjoy the convenience of having commercial activities such as retail and food & beverage outlets within the development itself.
This future development is also ideal for families with school-going children, with St. Andrew’s Junior, St. Andrew’s Secondary School, St. Andrew’s Junior College, Cedar Primary and International varsity like Stamford American International School located nearby.
2) Facilities
SUITES ZONE : 1.Outdoor Meeting Lounge 2.BBQ Area 3.White Forest Trail 4.Lantern Garden 5.meditation Lawn
URBAN ZONE : 6.Vertical Green Forest 7.Coffee Lounge 8.Bar Counter 9.Two BBQ Areas 10.Party Deck 11.Outdoor Chill Bar 12.Pool Deck 13. Sunken Water Lounge 14.Water Jet Trail 15.Sculpture Pool 16.Spa Seats Island 17.Water Lounge 18.Foot Massage 19.Family Pavilion 20.Reading Corner 21.Clubhouse with Gym
HABITAT ZONE : 22. Tea Deck 23. Family Pavilion 24. Playground 25. Fitness Area
26. Reflexology Path 27. Putting Green 28. Hammock Island 29. Children Pool 30. Lazy Pool 31. Sunset Spa Seats 32. Bubbling Water Play 33. Teppanyaki Pavilion 34. Outdoor Kitchen 35. Sunrise Deck 36. Pool Deck
2) Unit Mix
HABITAT (213 UNITS)
| 2+ Study | 77sqm / 829sqf |
| 3BR | 87-109sqm / 936 – 1173sqf |
| 4BR | 139-141sqm / 1498-1518sqf |
URBAN (225 UNITS)
| 1+Study | 42-45sqm / 452-484sqf |
| 2BR | 54sqm / 581sqf |
| 2+Study | 72sqm / 775sqf |
| 3BR | 72-78sqm / 775-840sqf |
SUITES (293 UNITS)
| 1BR | 40sqm / 431sqf |
| 1+Study | 50sqm / 538sqf |
| 2BR | 70-75sqm/753-807sqf |

 English
English 











