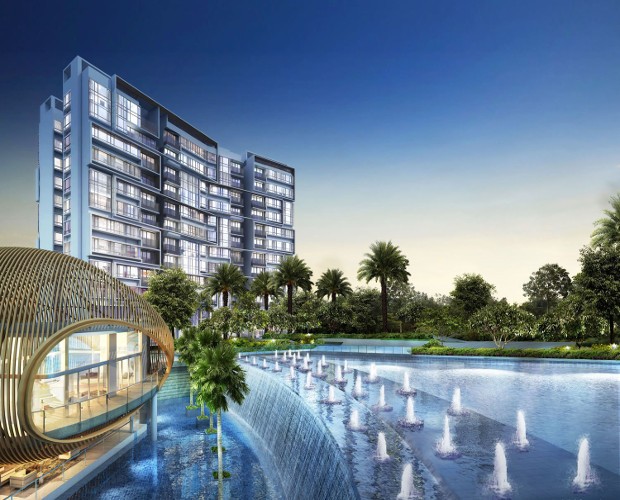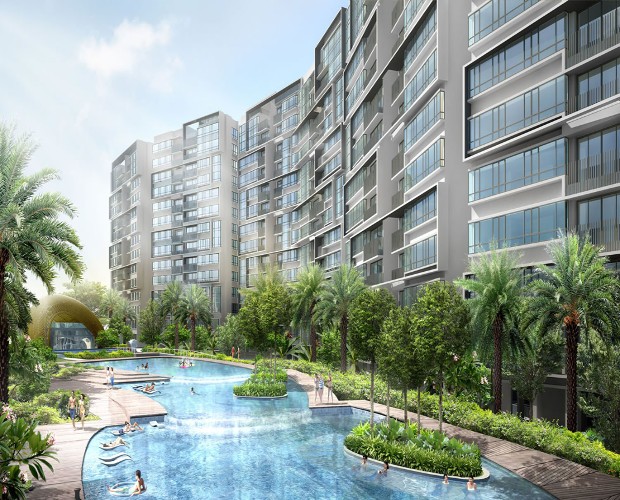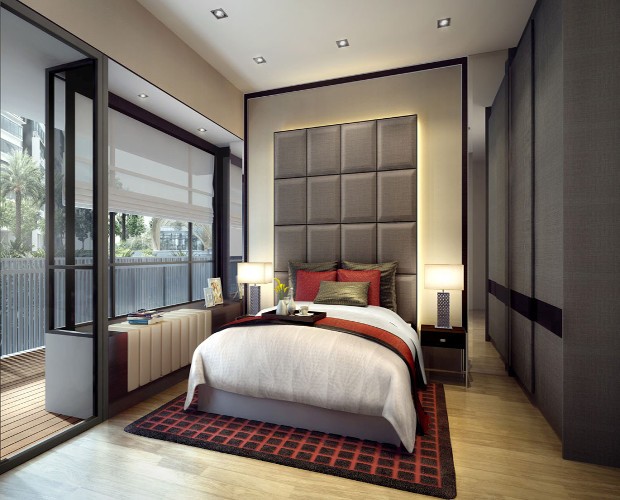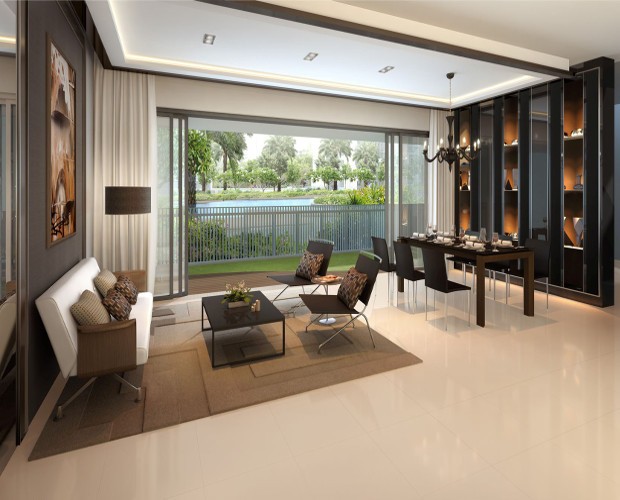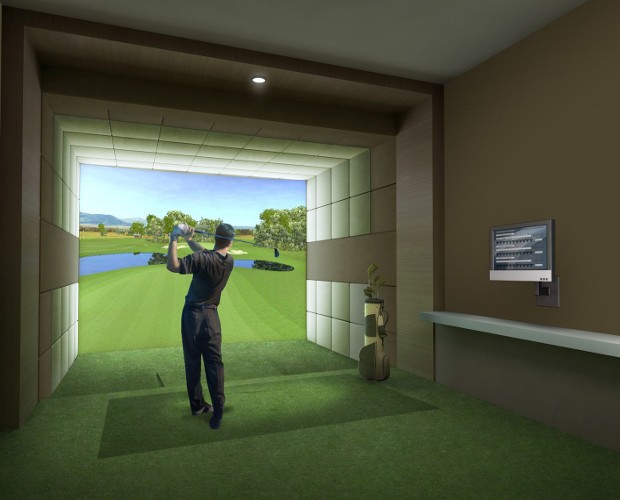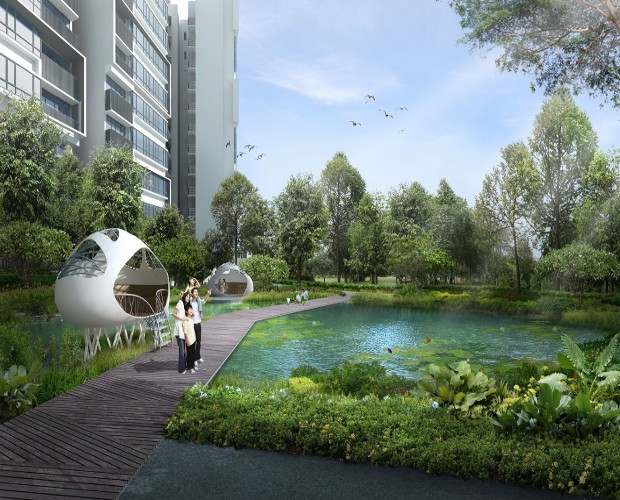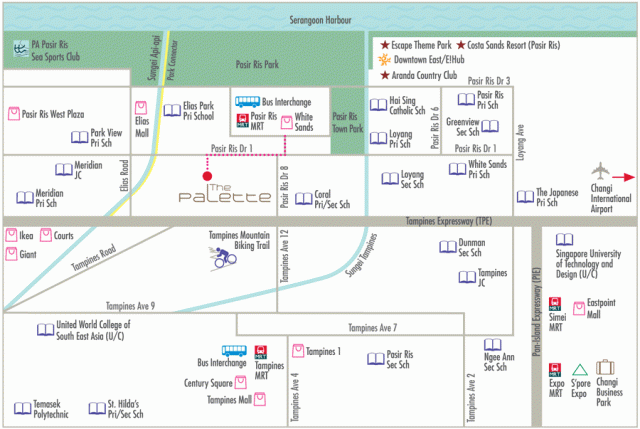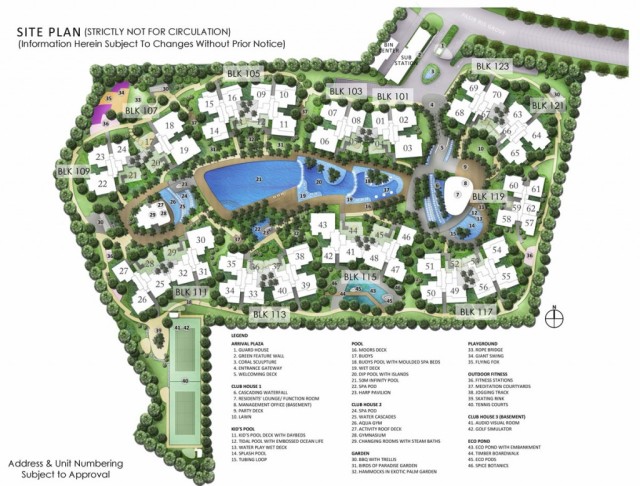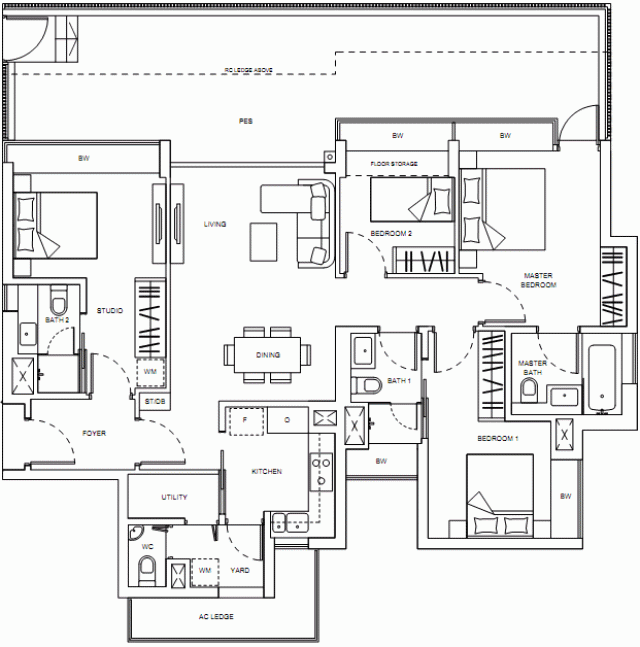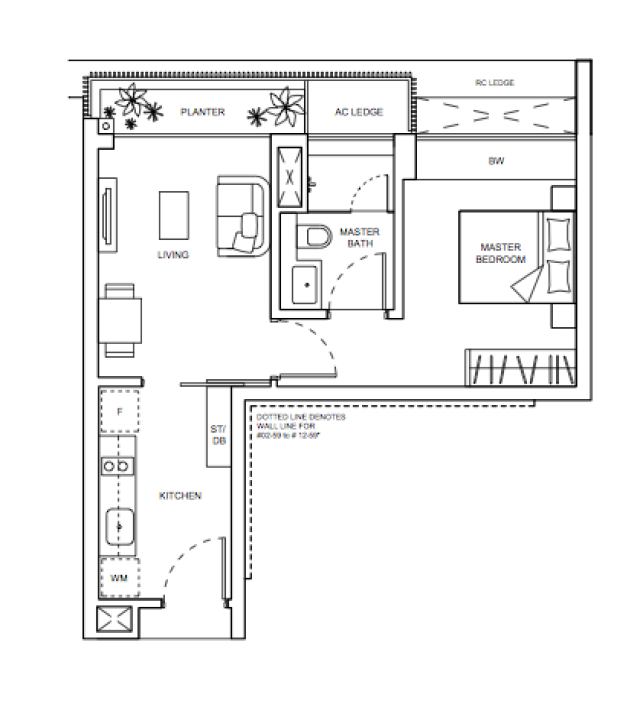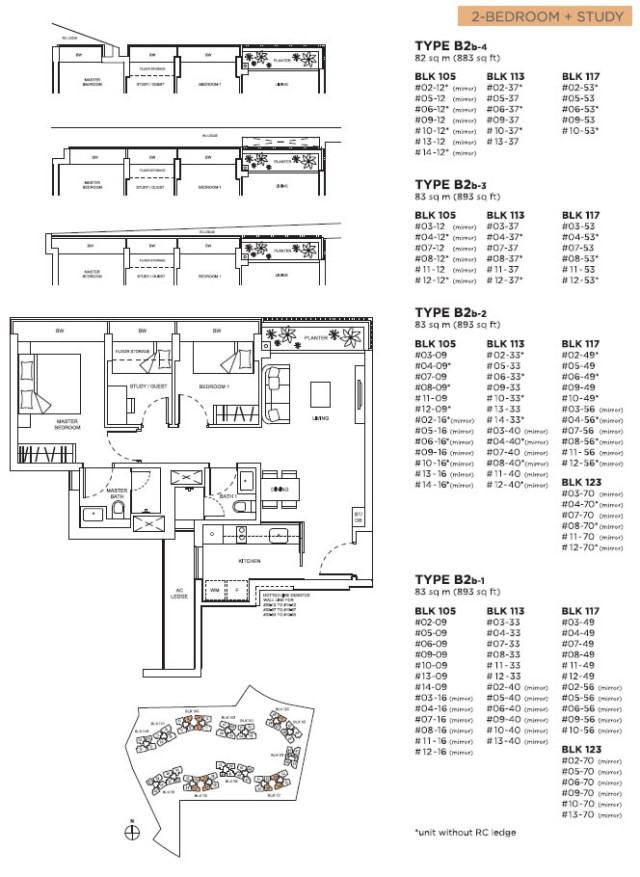1) About The Palette
|
Development Name: |
The Palette |
|
Property Type: |
Condominium |
|
Address: |
103 Pasir Ris Grove Singapore 518199 |
|
District: |
D18 – Pasir Ris / Tampines |
|
Tenure: |
99-year Leasehold |
|
Est. TOP: |
2016 |
|
No. of Floors: |
11 / 12 |
|
No. of Units: |
892 |
|
Developer: |
Hong Realty (Pte) Ltd And City Developments Limited |
The Palette is a 99-year leasehold property development situated 103 Pasir Ris Grove in District 18. It consists of 12 blocks of apartments with 11-12 storeys tall, accommodating a total of 892 residential units. Occupants can have a choice of 1,2,3,4 Bedroom units or Penthouses.
The Palette is minutes’ walk to Pasir Ris MRT & adjacent to White Sands Shopping Mall. The Palette is also close to primary and tertiary educational instiutions such as Elias Park Primary School, Coral Primary School, Meridian Junior College, United World College of South East Asia, The Japanese School and the upcoming 4th public university – Singapore University of Technology and Design.
Within a short drive away, a vibrant mix of retail & lifestyle shopping choices await you at the Ikea, Courts & Giant hypermarket at the Tampines Retail Park. Take your family to a fun-packed day out at Downtown East and Pasir Ris Park.
2) Unit Types & Sizes
|
Unit Description: |
Type: |
No. of Units: |
Size (Sqft): |
|
1 Bedroom |
Residential |
50 |
495 – 700 |
|
2 Bedrooms |
Residential |
151 |
721 – 1,012 |
|
2 Bedrooms + Study |
Residential |
179 |
872 – 1,206 |
|
3 Bedrooms |
Residential |
222 |
1,055 – 1,410 |
|
3 Bedrooms + Study |
Residential |
183 |
1,152 – 1,528 |
|
4 Bedrooms |
Residential |
74 |
1,378 – 1,797 |
|
4 Bedrooms (Dual Key) |
Residential |
23 |
1,399 – 1,797 |
|
Penthouses |
Residential |
10 |
2,217 – 2,572 |
|
|
Total Units: |
892 Residential Units |
|
3) Facilities
|
Guard House |
Green Feature Wall |
Welcoming Deck |
|
Cascading Waterfall |
Residents’ Lounge/Function Room |
Party Deck |
|
Lawn |
Spa Pod |
Aqua Gym |
|
Changing Rooms with Steam Baths |
Gymnasium |
Activity Roof Deck |
|
Audio Visual Room |
Golf Simulator |
Kid’s Pool Deck with Daybeds |
|
Tidal Pool with Embossed Ocean Life |
Water Play Wet Deck |
Splash Pool |
|
Buoys Pool with Moulded Spa Beds |
Wet Deck Dip Pool with Islands |
50 m Infinity Pool |
|
Harp Pavilion |
BBQ with Trellis |
Hammocks in Exotic Palm Garden |
|
Playground |
Skating Rink |
Jogging Track |
|
Flying Fox |
Timber Boardwalk |
Eco Pods |

 English
English 







