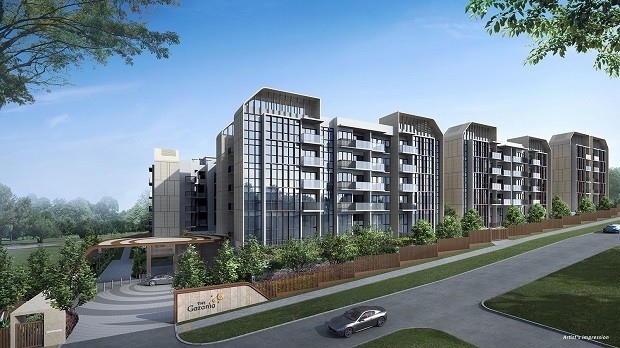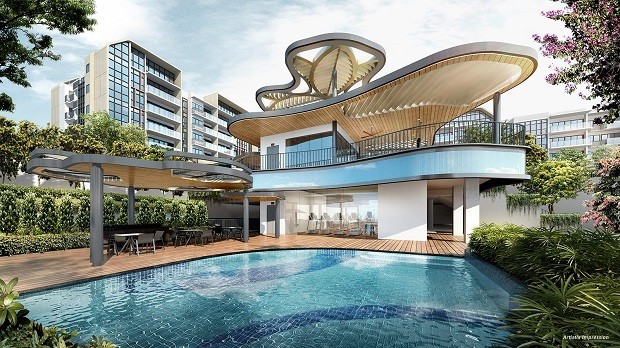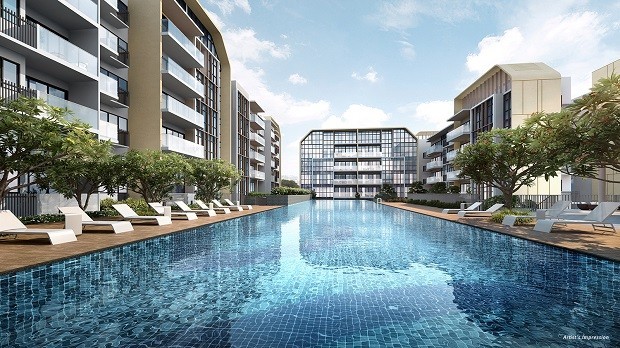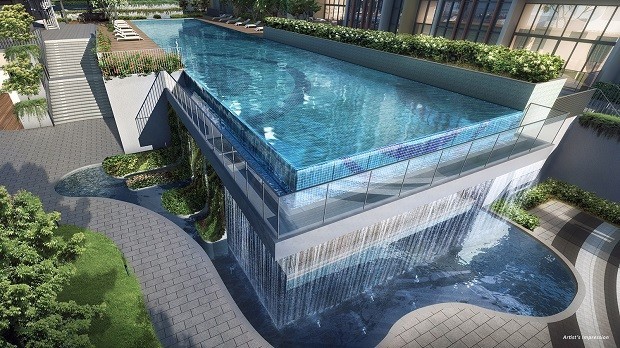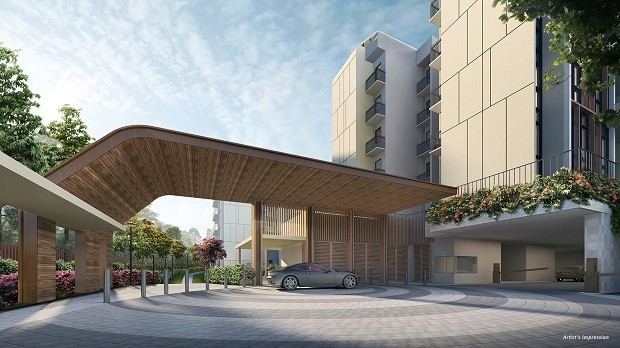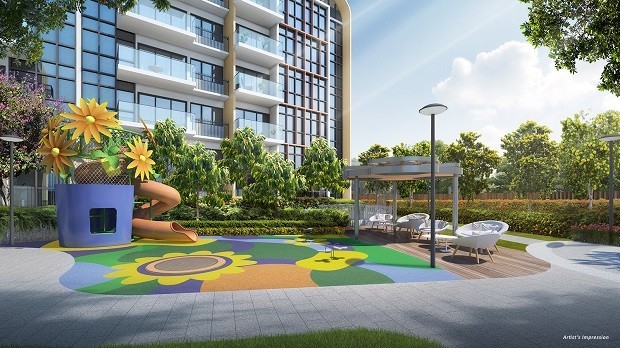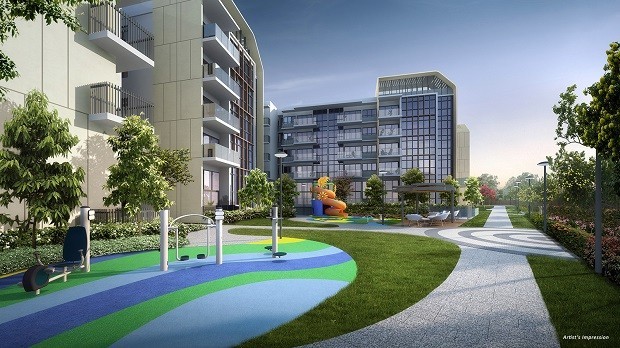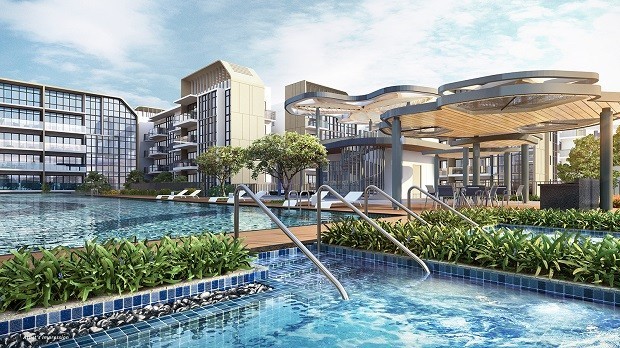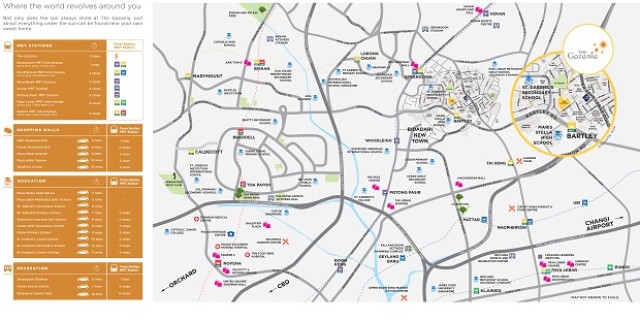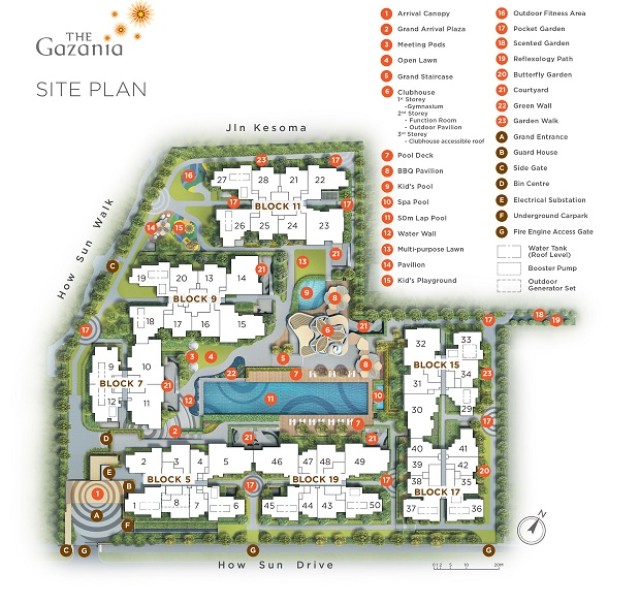1) About The Gazania
| Development Name: | The Gazania |
| Property Type: | Condominium |
| Address: | 5-19 How Sun Drive |
| District: | D19 – Hougang / Punggol / Sengkang |
| Tenure: | Freehold |
| Est. TOP: | 2022 July |
| No. of Floors: | 5-Storey (7 Blocks) |
| No. of Units: | 250 |
| Developer: | Singhaiyi Huajiang Sun Pte Ltd |
The Gazania is a Freehold low-rise residential property located at How Sun Drive, Singapore in District 19. It offers 250 units of 1-Bedroom to 4-Bedroom Units with Communal Facilities. TOP estimated to be in July 2022.
Within short driving distances to neighbourhood malls like the Nex Mall, Upper Serangoon Shopping Centre and Heartland Mall, The Gazania offers convenience to residents for regular dining, shopping and entertainment amenities. The Serangoon Community Park, Stadium and Swimming Complex are also not far from the property, providing facilities for sports and lifestyle activities. Educational institutions around the corner include St. Gabriel’s Secondary School, Maris Stella High School and Bartley Secondary School.
The Gazania is well connected to the transport network with Bartley MRT Station well within reach in just 3 minutes’ stroll. Accessible expressways are Central Expressway (CTE), Pan Island Expressway (PIE), Kallang-Paya Lebar Expressway (KPE), as well as the new Bartley-Tampines viaduct that provides easy routing to many areas in the Eastern part of Singapore.
Varied recreational facilities abound that can be enjoyed in simple solitude or bonded over family and friend.
Quality kitchen appliances, sanitary wares and fittings such as Electrolux, Grohe, Laufen and Samsung. Smart home features provision including QR code scanner at development main entrance. USB Sockets in the living and bedrooms for efficiency, convenience and safety consideration. Town gas supply for 3-Bedroom and above.
2) Unit Types & Sizes
| Unit Description: | Type: | No. of Units: | Size (Sqft): |
| 1 Bedroom | Residential | 45 | 441 – 474 |
| 2 Bedrooms + Study | Residential | 40 | 667 – 700 |
| 3 Bedroom | Residential | 40 | 850 – 915 |
| 3 Bedroom Premium | Residential | 35 | 969 – 1066 |
| 4 Bedroom | Residential | 33 | 1227 – 1313 |
| 4 Bedroom Maisonette | Residential | 10 | 1711 – 1787 |
| Penthouse | Residential | 7 | 1,302 – 1,464 |
| Total Units: | 250 Residential Units | ||
3) Facilities
| Grand Entrance | Arrival Canopy, Gazania Sculpture, Grand Arrival Plaza | Meeting Pods |
| Open Lawn | Grand Staircase | Clubhouse |
| Pool Deck | BBQ Pavilion | Kid’s Pool |
| Spa Pool | 50m Lap Pool | Water Wall |
| Multi-Purpose Lawn | Pavilions | Kids Playground |
| Outdoor Fitness Area | Pocket Garden | Scented Garden |
| Butterfly Garden | Courtyard | Reflexology Garden |
| Strolling Path | Underground Carpark | |

 English
English 









