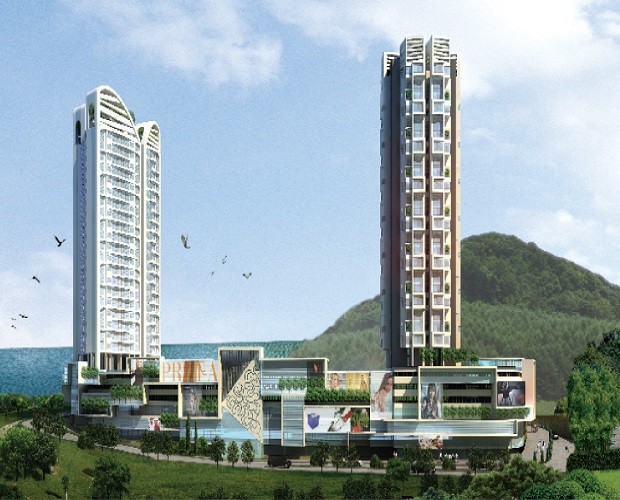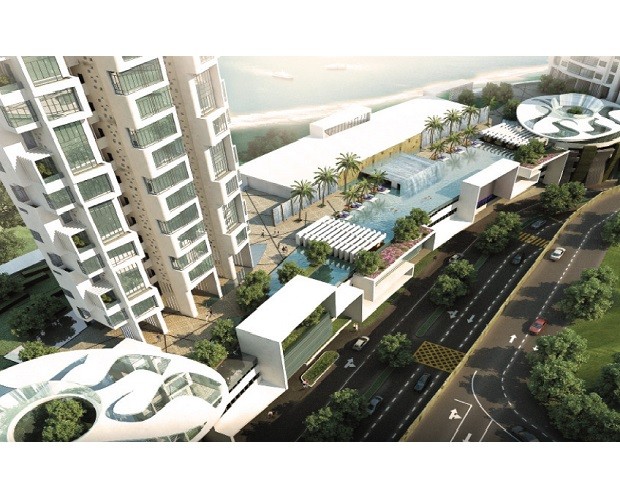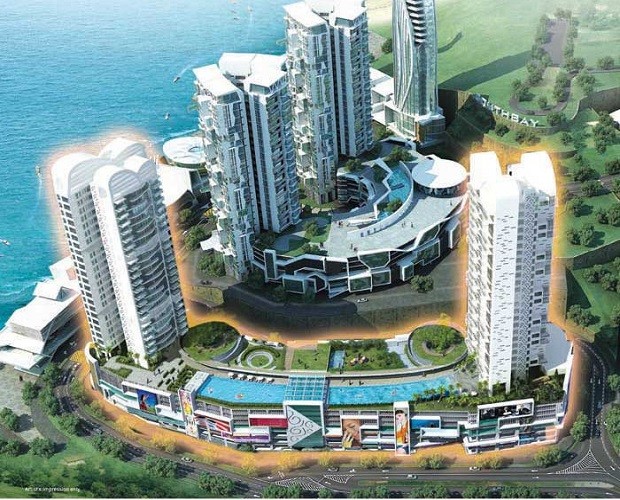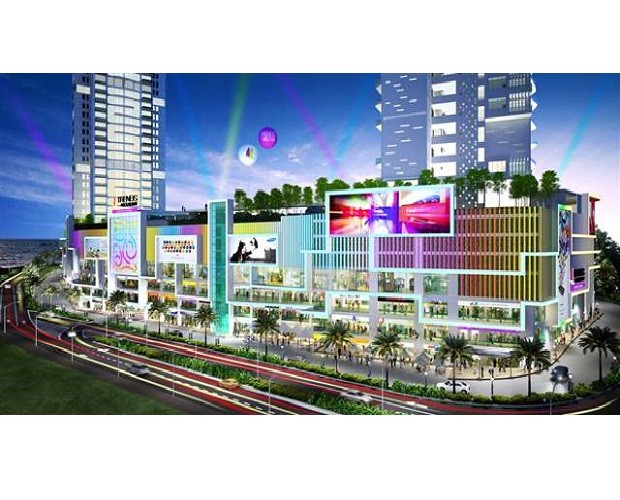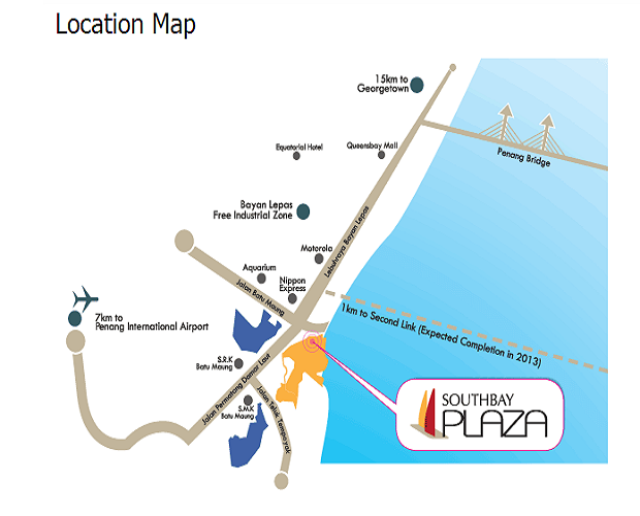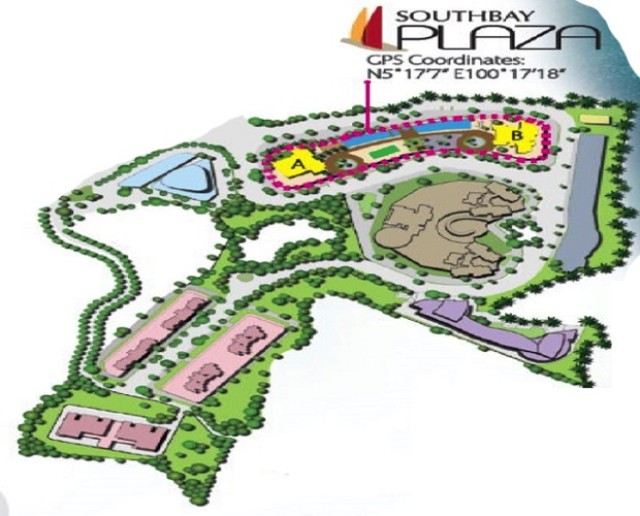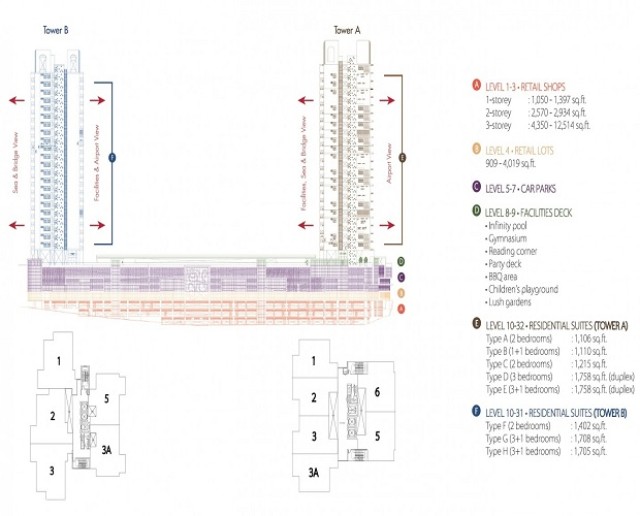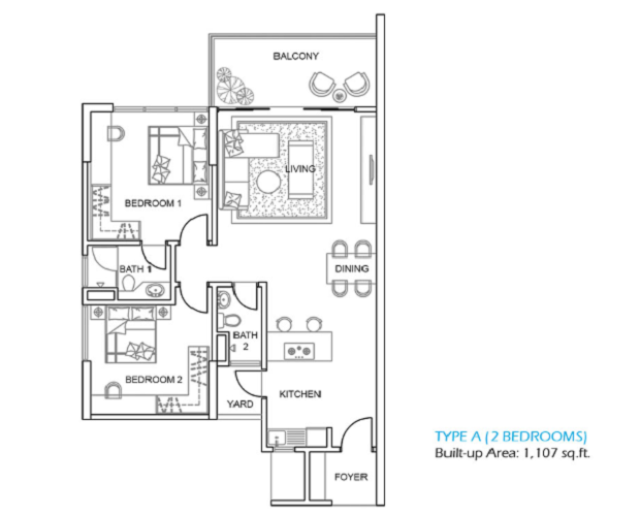1) About Southbay Plaza
|
Development Name: |
Southbay Plaza |
|
Address: |
Jalan Pematang Damar Laut 11960, Penang,Malaysia |
|
Property Type: |
Mixed Development |
|
Tenure: |
Freehold |
|
Est. TOP / Turnover Date: |
2015 |
|
Site Area (sqft): |
182,516 |
|
No. of Floors: |
30 / 31 |
|
No. of Units: |
206 (residential) + 47 (commercial) |
|
Condition: |
– |
|
Developer: |
Vienna View Development Shd Bhd |
Southbay Plaza is a contemporary freehold property development located at Batu Maung of Penang, Malaysia. It is set to be the vibrant integrated project of the future, boasting a garden-like, modern architecture that bodes well with its graceful seafront setting. Southbay Plaza comprises 2 residential towers (30-storey and 31-storey) offering 206 suites as well as a connecting 4-storey retail podium consisting of 47 retail units. TOP is estimated to be in 2015.
Amenities
Southbay Plaza’s lifestyle retail shops combine a rich business and retail experience with one of the most diversified, colourful and vibrant lifestyles in Penang. It features a diverse range of lifestyle offerings on its commercial floors that include restaurants, bars, boutiques, cafes and retail outlets – housing a perfect mix of some of the most renowned retail brands.
Southbay Plaza is well-linked to the transport network, being in close proximity to the Penang Bridge, the Second Link Bridge, the Penang International Airport, the Rapid Penang transport service route and the Bayan Lepas Expressway that leads towards Georgetown. In the near future, a network of water taxis along the Penang Strait will provide added convenience for the residents.
Features
Strategic Location, great accessibility via land, sea and air, rich business and retail experience. Elegant suites with green features and seafront setting
2) Unit Types & Sizes
|
Unit Description: |
Type: |
No. of Units: |
Size (Sqft): |
|
1-storey retail shop |
Commercial |
47 |
1, 050 – 1, 397 |
|
2-storey retail shop |
Commercial |
2, 570 – 2, 934 |
|
|
3-storey retail shop |
Commercial |
4, 350 – 12, 514 |
|
|
Retail lot |
Commercial |
909 – 4, 019 |
|
|
2 Bedrooms |
Type A, B & C |
206 |
1, 107 – 1, 214 |
|
3 Bedrooms |
Type D & F |
1, 433 – 1, 761 |
|
|
3 Bedrooms + 1 |
Type E, G & H |
1, 708 – 1, 60 |
|
|
|
Total Units: |
206 Residential + 47 Commercial Units |
|
3) Facilities
|
24-hours Security |
Infinity Pool |
Party Deck |
|
Gym |
Reading Corner |
Parking Bay |
|
BBQ Area |
Children’s Playground |
Lush Garden |

 English
English 





