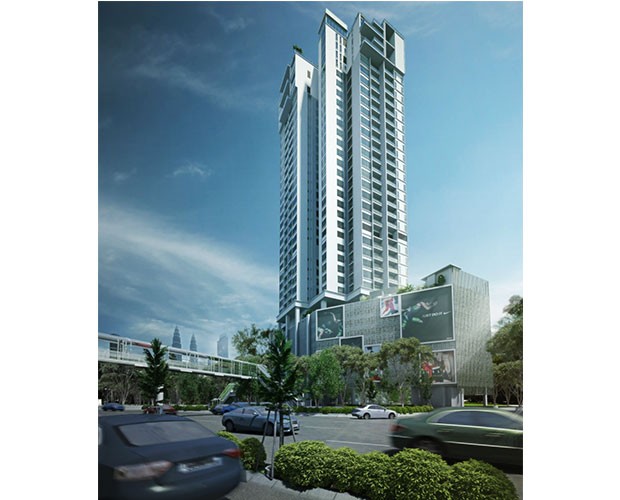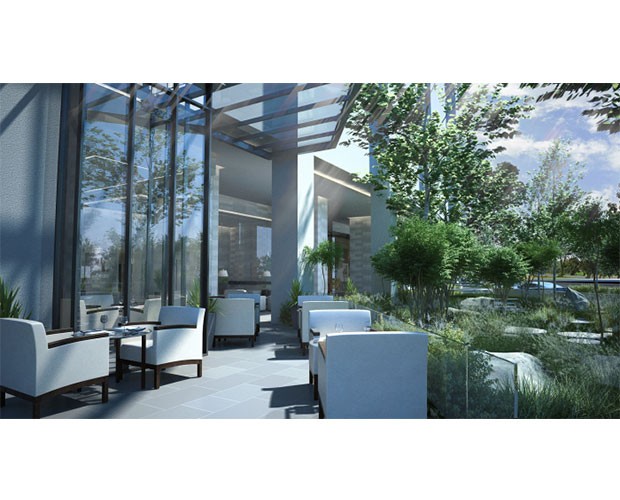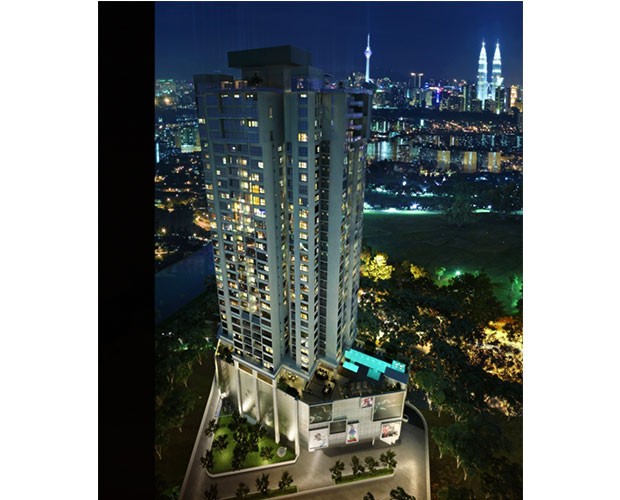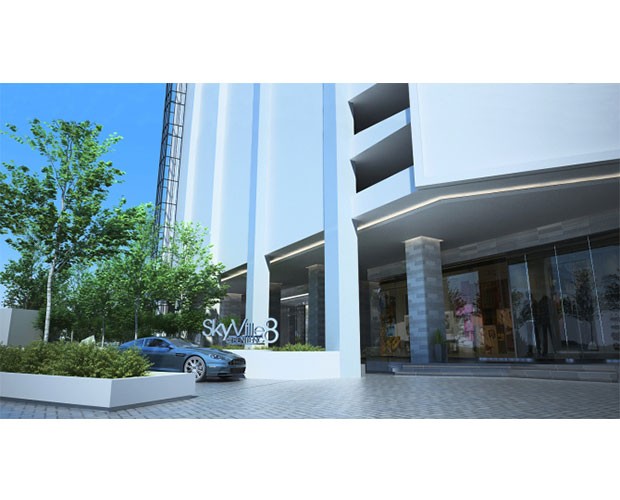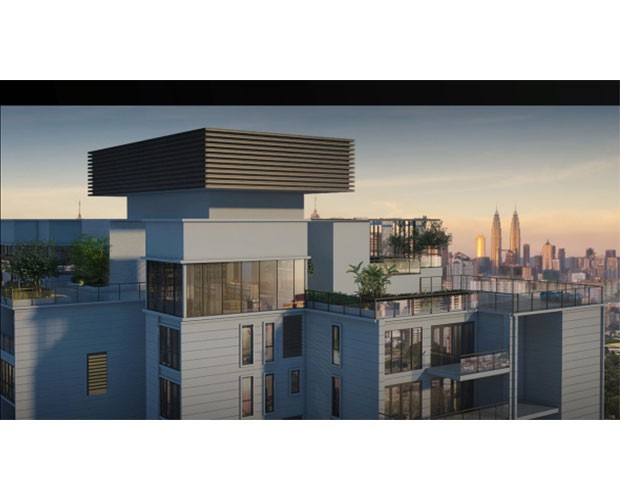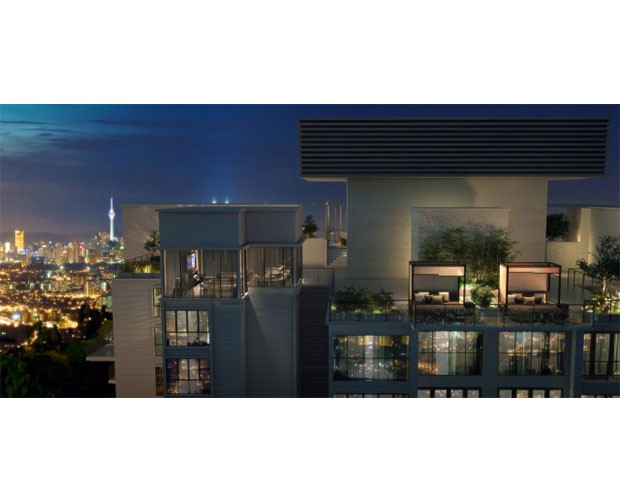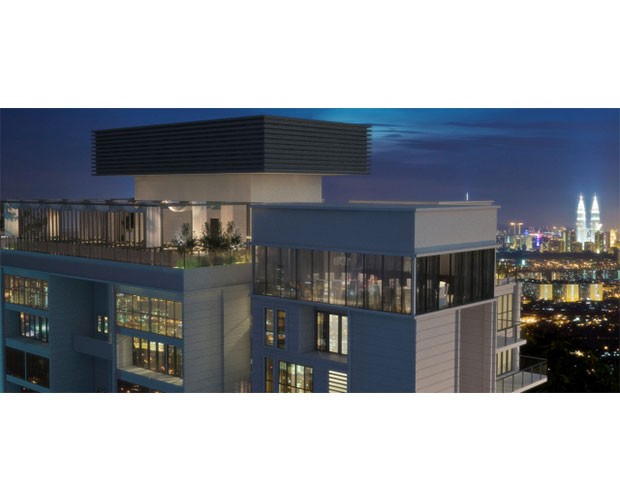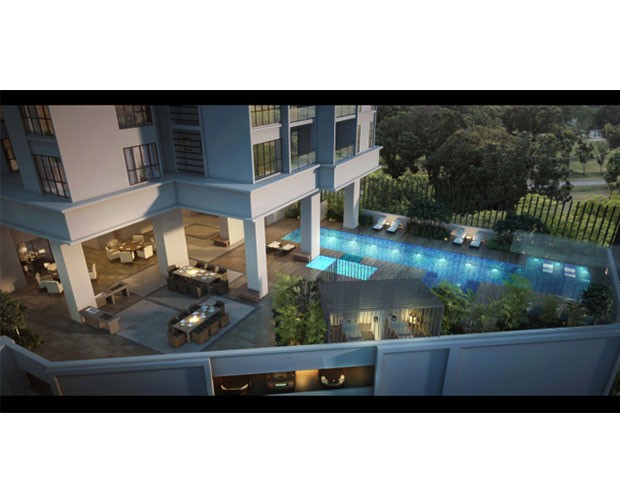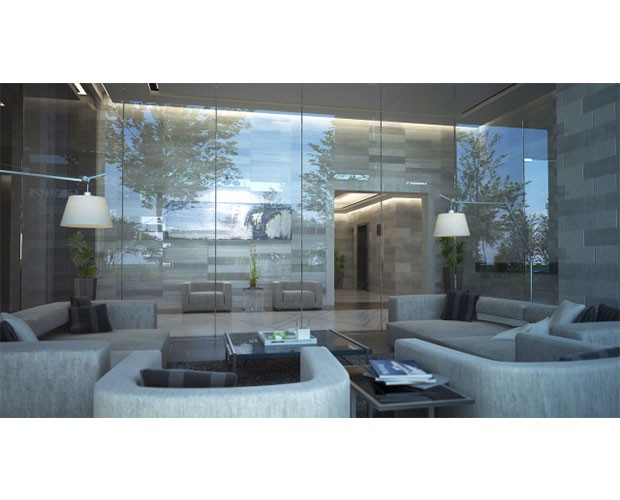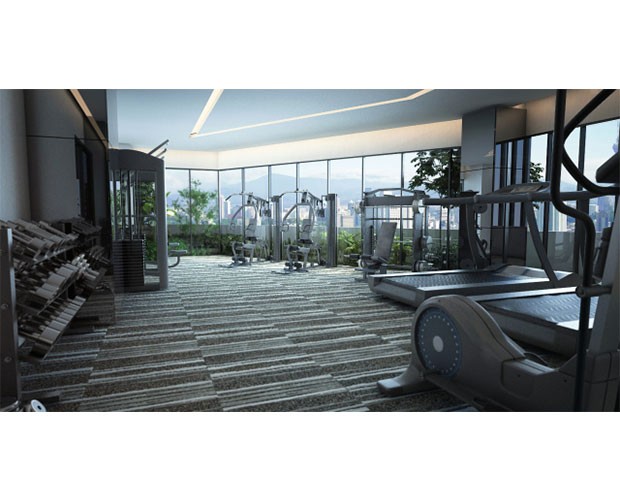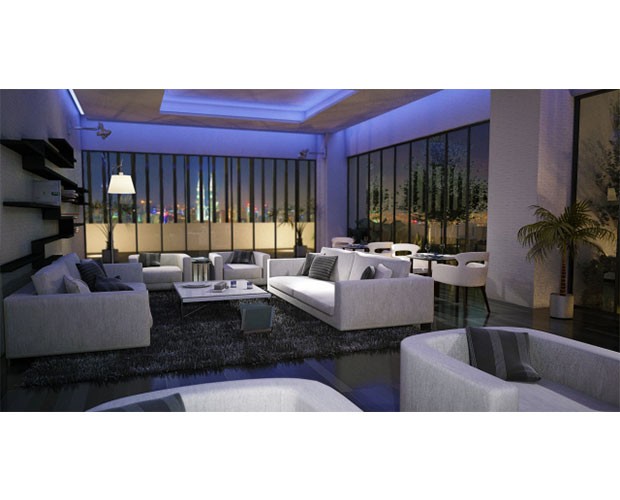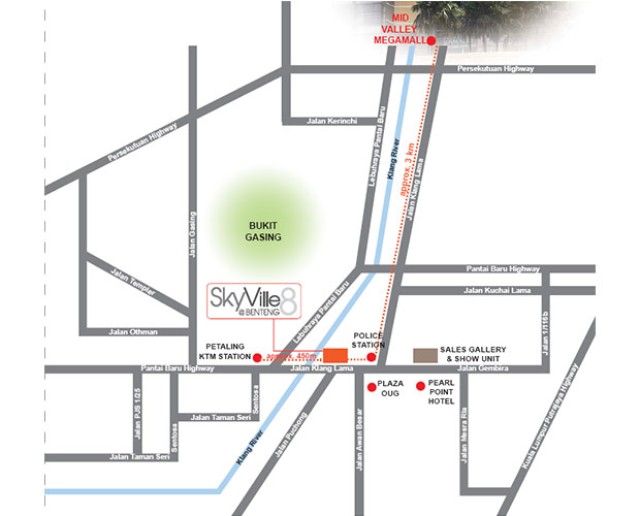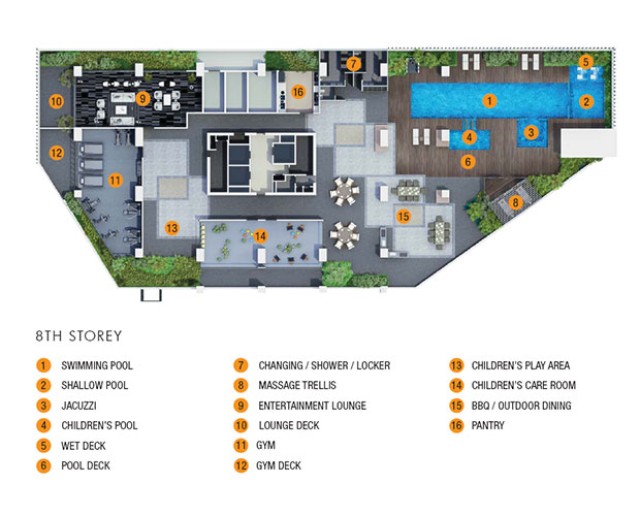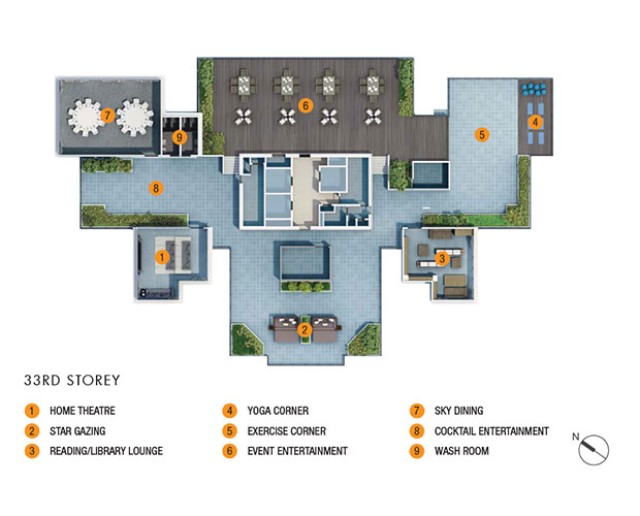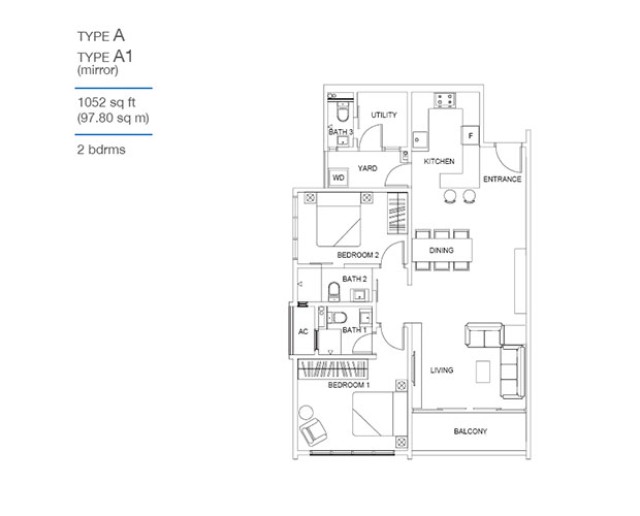1) About Skyville 8
|
Development Name: |
Skyville 8 |
|
Address: |
Jalan Klang Lama, Kuala Lumpur, Malaysia |
|
Property Type: |
Condominium |
|
Tenure: |
Freehold |
|
TOP / Turnover Date: |
2015 |
|
Site Area (sqft): |
59, 000 |
|
No. of Floors: |
33 |
|
No. of Units: |
220 |
|
Condition: |
– |
|
Developer: |
Premium Developer Sdn Bhd |
Skyville 8 is a freehold residential property development located at Jalan Klang Lama, Kuala Lumpur, Malaysia. Set in a single 33-storey building, this condominium comprises a total of 220 residential units, fully equipped with communal facilities for exclusive use. TOP is estimated to be obtained in 2015.
Amenities
At Paradiso Nuova, residents enjoy easy accessibility to major highways like MEX Highway, New Pantai Expressway and Kerinchi Link. For more amenities such as shopping, dining and other entertainment facilities, Mid Valley Megamall is also just a short drive away. Travelling to other parts of Kuala Lumpur is also not difficult as Skyville 8 is just 8 minutes’ away from Bukit Jalil LRT station.
Features
3-Tier Security System, Strategic location, Easy accessibility, Unblocked view, Modern Facade
2) Unit Types & Sizes
|
Unit Description: |
Type: |
Size (Sqft): |
|
2 Bedroom |
A / A1 / B / B1 / C / C1 / D / C1 / E / E1 |
934 – 1, 052 |
|
|
Total Units: |
220 Residential Units |
3) Facilities
|
Swimming Pool |
Shallow Pool |
Children’s Pool |
|
Jacuzzi |
Wet Deck |
Pool Deck |
|
Massage Trellis |
Entertainment Lounge |
Lounge Deck |
|
Gym |
Gym Deck |
Children’s Play Area |
|
Children’s Care Room |
BBQ / Outdoor Dining |
Pantry |
|
Home Theatre |
Reading / Library Lounge |
Yoga Corner |
|
Exercise Corner |
Event Entertainment |
Sky Dining |
|
Cocktail Entertainment |
– |
– |

 English
English 












