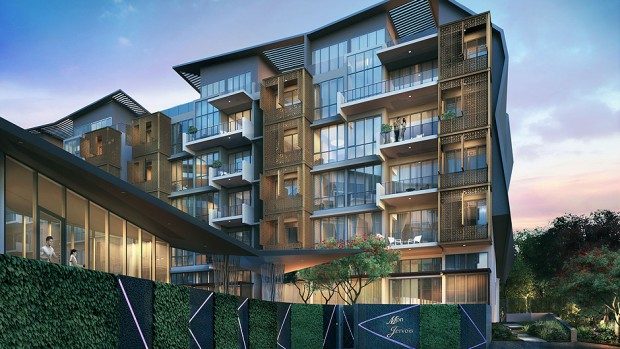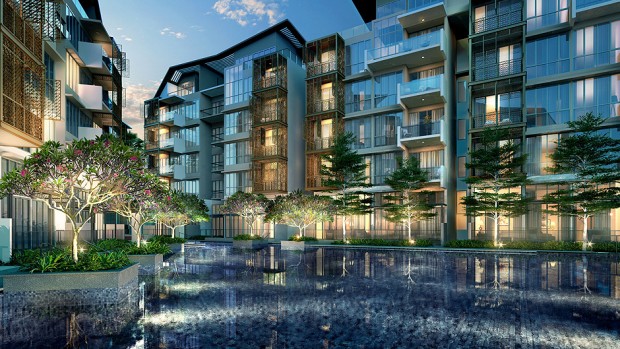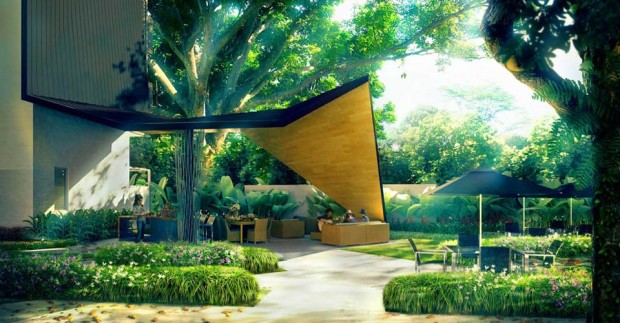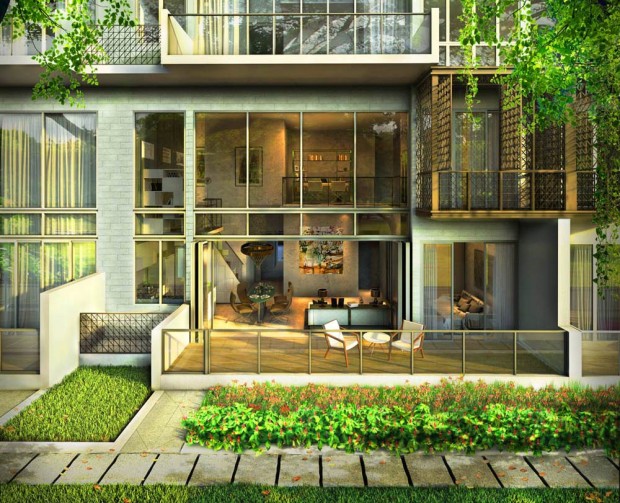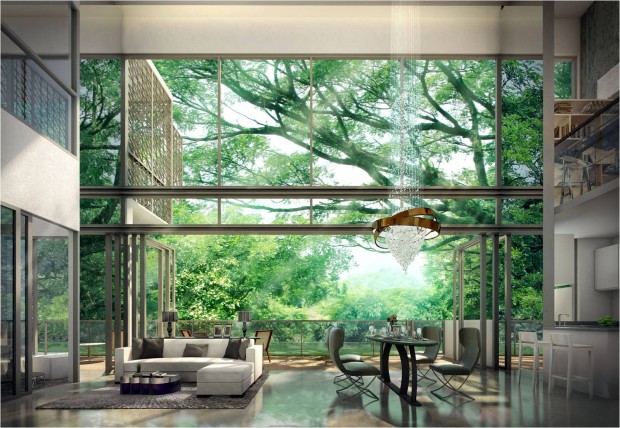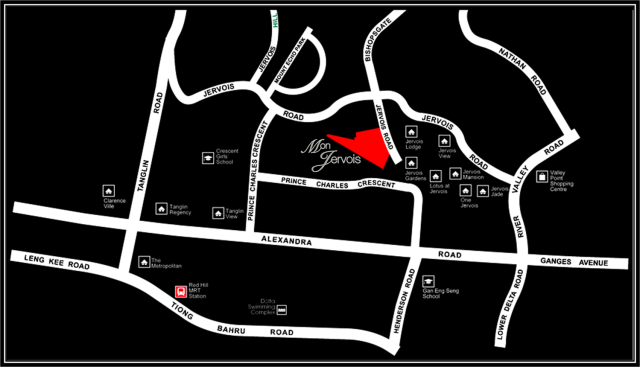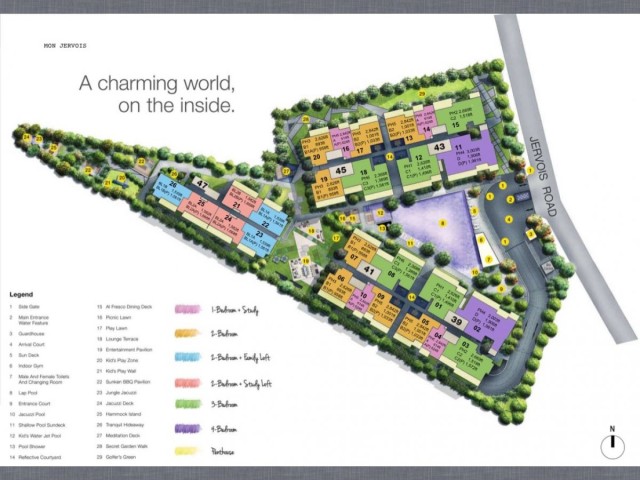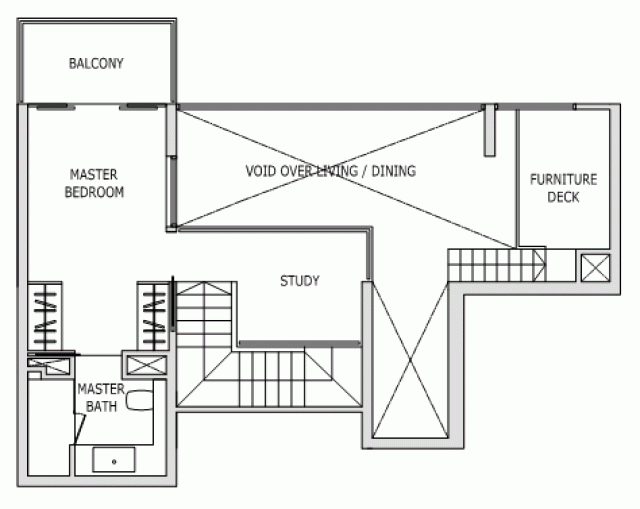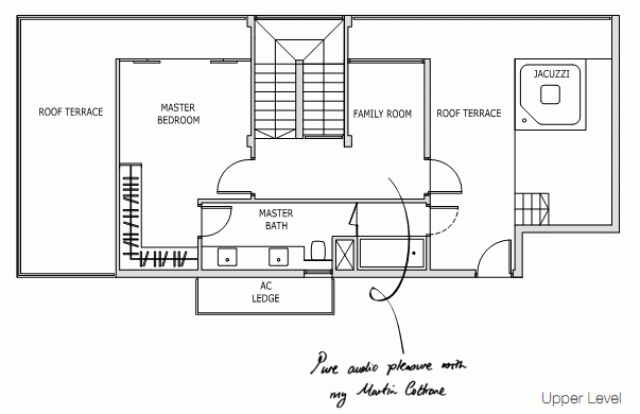1) About Mon Jervois
|
Development Name: |
Mon Jervois |
|
Property Type: |
Condominium |
|
Address: |
39, 41, 43, 45 and 47 Jervois Road Singapore 249093 |
|
District: |
D10 – Tanglin/ Holland |
|
Tenure: |
99-year Leasehold |
|
Est. TOP: |
2016 |
|
No. of Floors: |
5 |
|
No. of Units: |
109 |
|
Developer: |
Singland Development (Jervois) Pte Ltd |
Mon Jervois is a 99-year leasehold property that offers a total of 109 residential units. Equipped with extensive modern facilities, Mon Jervois offers a perfect retreat a stone’s throw away from the heart of the city.
Mon Jervois’ strategic location gives convenient access to nearby Redhill MRT Station- a mere 4 stops to Raffles Place. The popular alfresco dining and entertainment area of Clarke Quay is just three to five bus stops away. Vehicle owners can easily take major expressways to reach the shopping mecca of Orchard.
Mon Jervois is also in close proximity with IKEA Alexandra and Tiong Bahru Plaza, Valley Point Shopping Center, Delta Sports Hall and Swimming Complex, Crescent Girls’ School and River Valley Primary School, to name a few.
2) Unit Types & Sizes
|
Unit Description: |
Type: |
No. of Units: |
Size (Sqft): |
|
1 Bedroom + Study |
Residential |
16 |
614 – 624 |
|
2 Bedrooms |
Residential |
32 |
883 – 1,033 |
|
2 Bedrooms + Family Loft |
Residential |
6 |
1,539 – 1,561 |
|
2 Bedrooms + Study Loft |
Residential |
6 |
1,582 – 1,668 |
|
3 Bedrooms |
Residential |
22 |
1,389 – 1,572 |
|
4 Bedrooms |
Residential |
8 |
1,905 – 1,981 |
|
Penthouse: 2 Bedrooms |
Residential |
3 |
2,013 – 2,325 |
|
Penthouse: 3 Bedrooms |
Residential |
14 |
1,475 – 2,842 |
|
Penthouse: 4 Bedrooms |
Residential |
2 |
3,003 |
|
|
Total Units: |
109 Residential Units |
|
3) Facilities
|
Arrival Court |
Guard House |
Main Entrance with Water Feature |
|
Sun Deck |
Indoor Gym |
Lap Pool |
|
Jacuzzi Pool |
Jungle Jacuzzi |
Jacuzzi Deck |
|
Kids’ Water Jet Pool |
Kids’ Play Zone |
Kids’ Rock Wall |
|
Al Fresco Dining Deck |
Picnic Lawn |
Play Lawn |
|
Lounge Terrace |
Entertainment Pavilion |
Meditation Deck |
|
Reflective Courtyard |
Secret Garden Walk |
Sunken BBQ Pavilion |
|
Golfers’ Green |
Changing Rooms with landscape |
Discovery Bio Pond |

 English
English  简体中文
简体中文 






