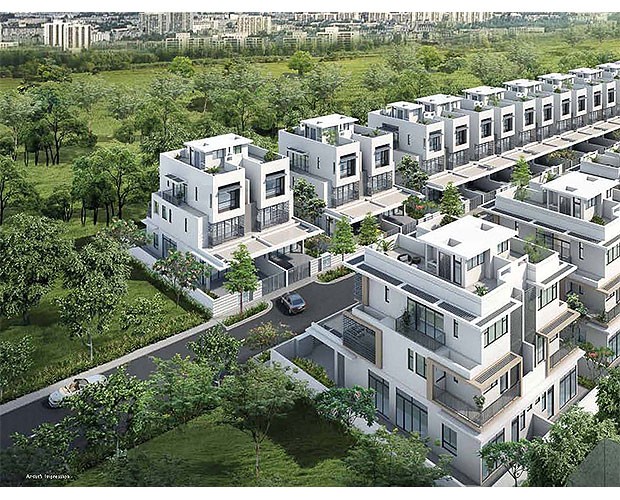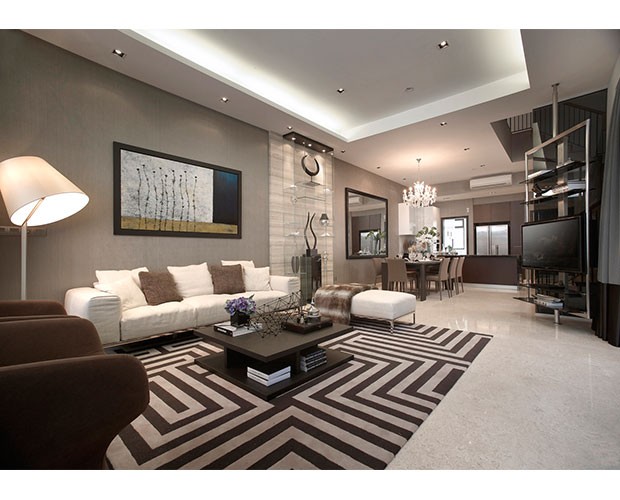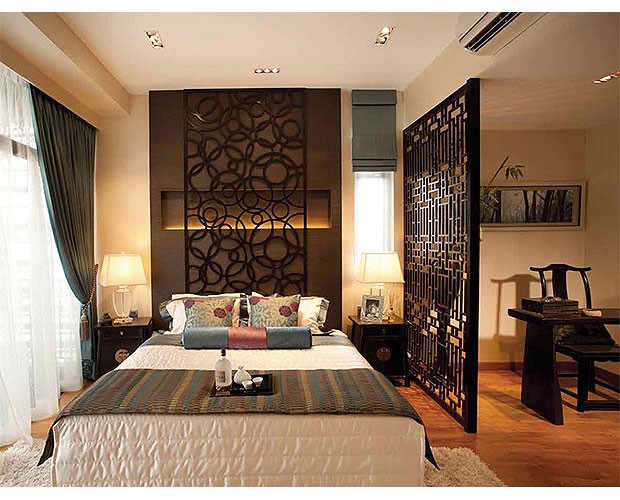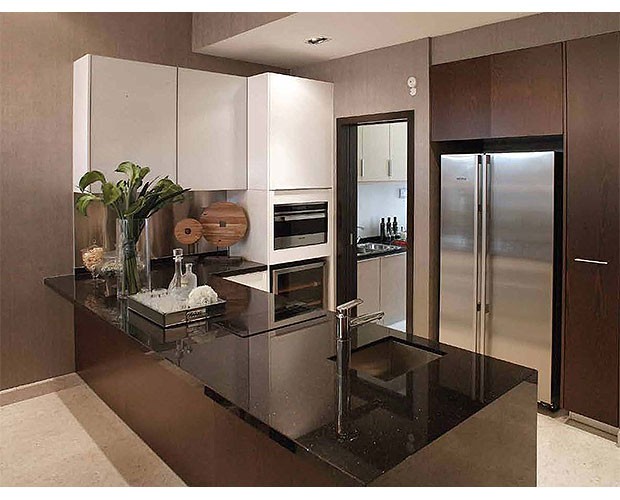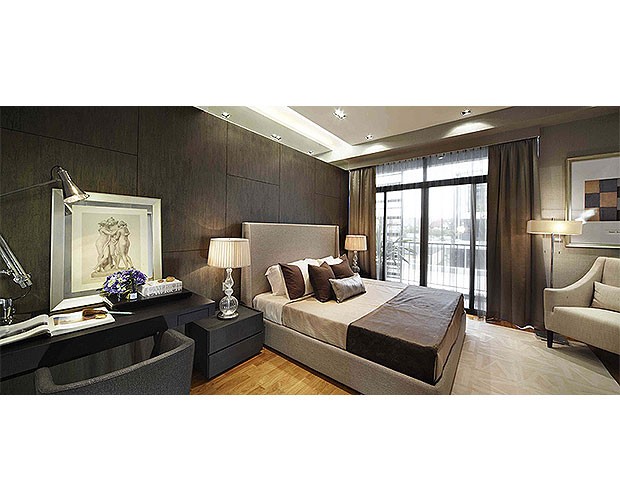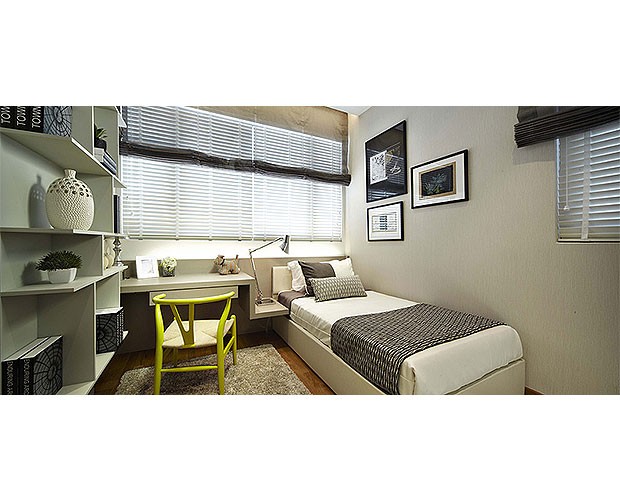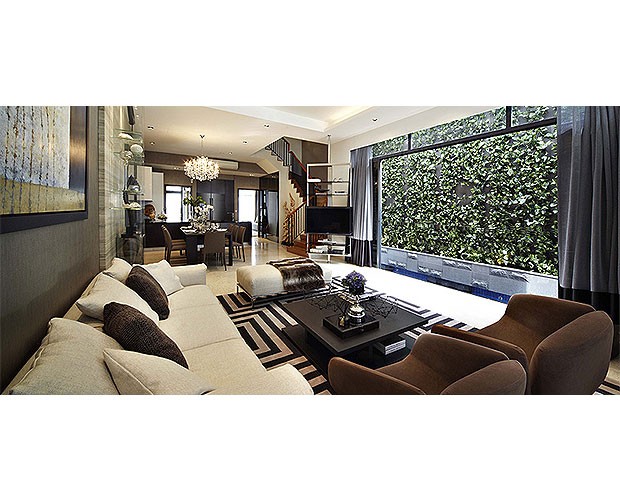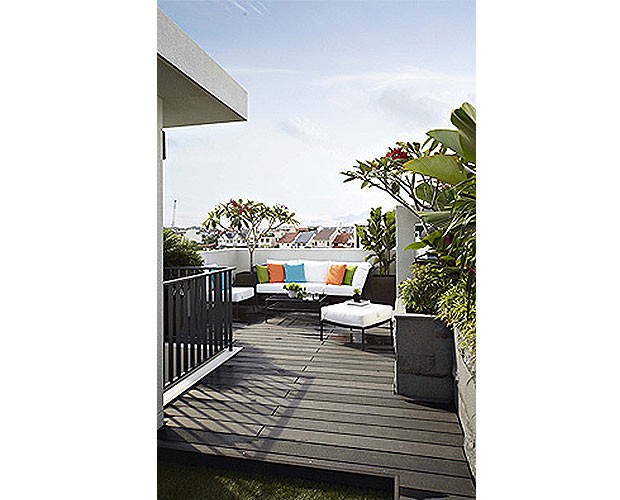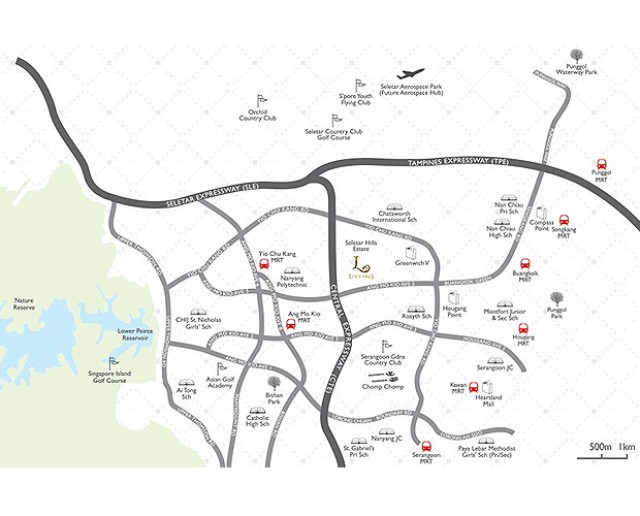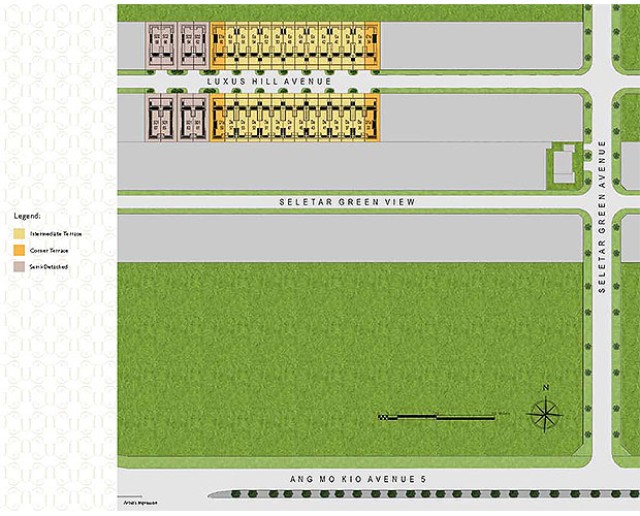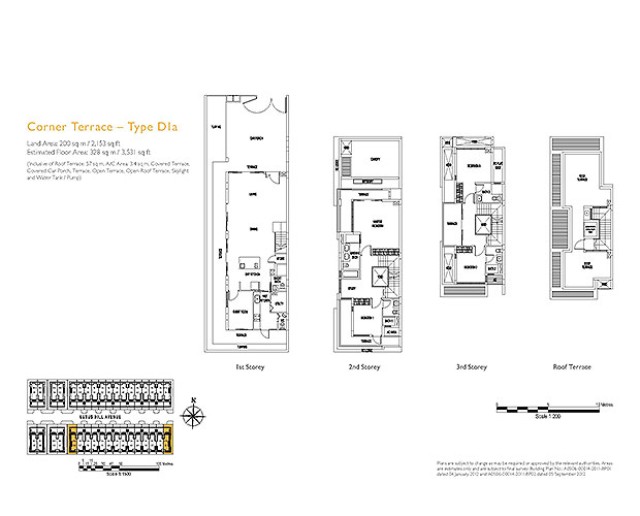1) About Luxus Hills
| Development Name: | Luxus Hills |
| Property Type: | Terraced House |
| Address: | 31 Seletar Green Walk, Singapore 805218 |
| District: | D28 – Seletar / Yio Chu Kang |
| Tenure: | 999-Year Leasehold |
| Est. TOP: | March 2018 |
| No. of Floors: | – |
| No. of Units: | 36 |
| Developer: | Bukit Sembawang Estates Limited |
Discover Luxus Hills, a gorgeous collection of contemporary terrace houses built for those who appreciate the finer things in life, while placing priority in close family ties. With its 36 beautifully-crafted semi-detached as well as terrace houses (phase 6), Luxus Hills sits on a 999-year leasehold location of superior value at Seletar Hills Estate located along Ang Mo Kio Avenue 5 and Yio Chu Kang Road.
It has great balance between countryside living and urban conveniences of Centre Business District. Just outside its quiet walls, a multitude of lively shopping and dining avenues beckons Greenwich V, AMK Hub and Compass Point. With new mega developments sprouting around the vicinity, like the Punggol Waterway Park and Seletar Aerospace Park, it will make Luxus Hills an even more coveted address and desirable investment.
Beyond indulgence living, Luxus Hills is where you can effortlessly maintain family harmony in a ghetto of serenity. Set amidst a respectable landed residential district, Luxus Hills enjoys a calm, private environment. After dinner, take an evening saunter. The low-rise houses here provide a revitalizing change of scene from the towering skyscrapers in the city, while the lush greenery gracing the streets instantly puts your mood at ease.
2) Unit Types & Sizes (unconfirmed)
|
Unit Description: |
Type: |
No. Of Units: |
Size (Sqft): |
|
Intermediate Terrace |
Residential |
24 |
3, 358 – 3, 401 |
|
Corner Terrace |
Residential |
4 |
3, 531 |
|
Semi Detached |
Residential |
8 |
3, 563 – 3, 584 |
|
Total Units: |
36 Residential Units |
||
3) Facilities (unconfirmed)
|
Jacuzzi |
Roof terrace |
Balcony |
|
Bomb shelter |
– |
– |

 English
English 








