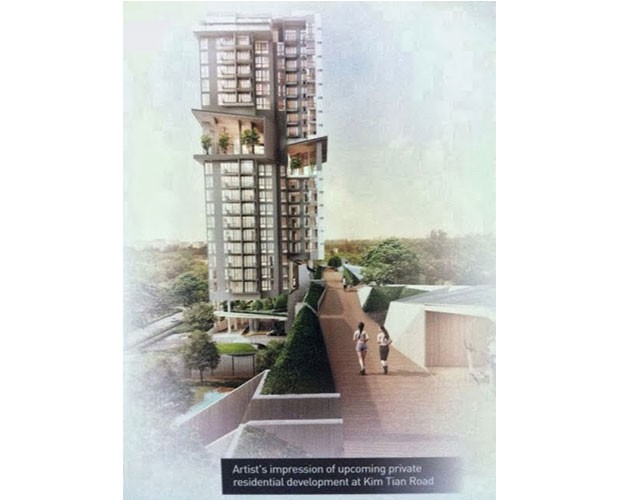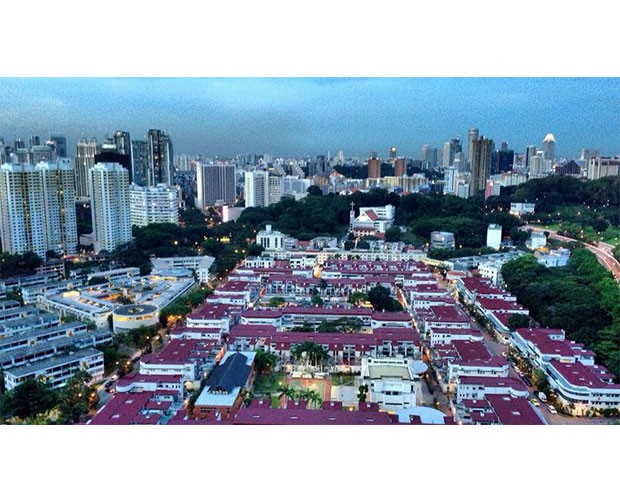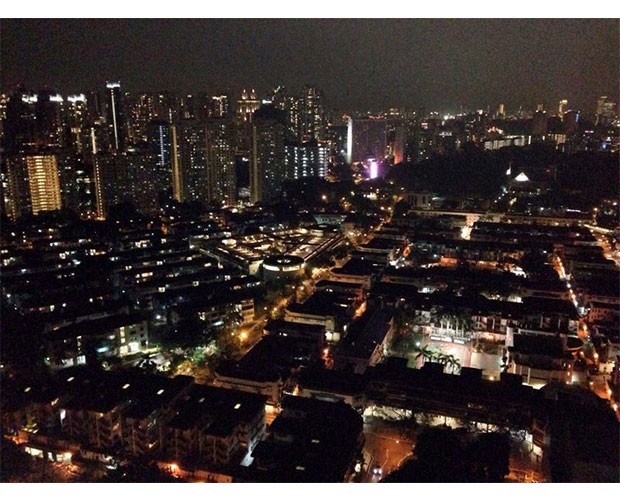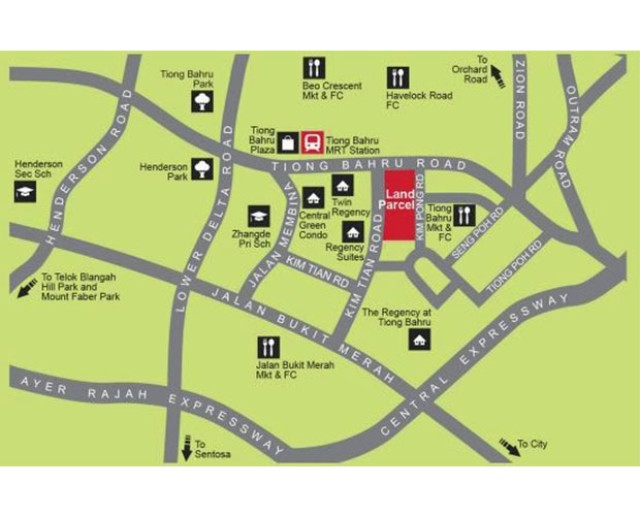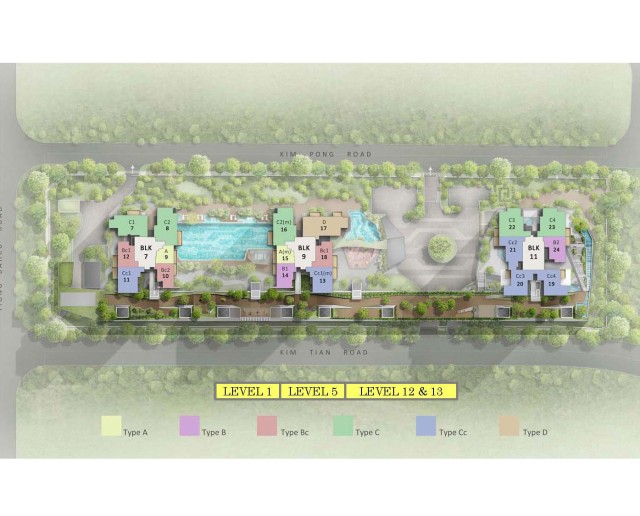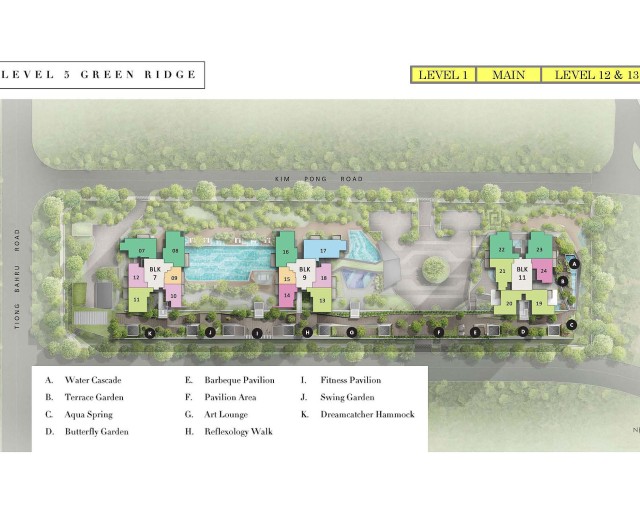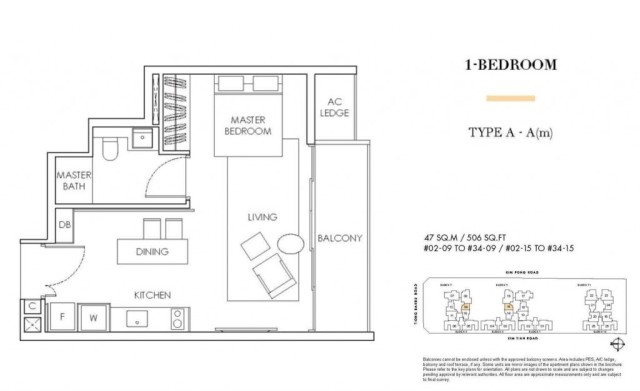1) About Highline Residences
| Development Name: | Highline Residences |
| Property Type: | Condominium |
| Address: | Kim Tian Road, Singapore |
| District: | D03 – Alexandra / Commonwealth |
| Tenure: | 99-year Leasehold |
| Est. TOP: | 2017 |
| No. of Floors: | – |
| No. of Units: | 500 |
| Developer: | Keppel Land |
Highline Residences is a 99-year leasehold condominium located at Kim Tian Road, Singapore in District 03. This luxurious condominium features 500 residential units and communal facilities for residents’ exclusive use. TOP is estimated to be obtained in 2017.
Highline Residences is situated near multiple MRT stations, including Tiong Bahru, Outram Park and Redhill MRT stations. This ensures easy access for residents via public transport. For vehicle owners, you can connect easily to other parts of Singapore via major expressways such as Ayer Rajah Expressway (AYE) and Central Expressway (CTE). At Highline Residences, you are a short drive away from the Central Business District and the Orchard shopping belt. Alternatively, residents are able to get their daily necessities at the nearby Tiong Bahru Plaza and Concorde Shopping Centre.
Residents can also engage in recreational activities at the Telok Blangah Hill and Mount Faber Park or at the nearby Delta Sports Hall and Swimming Complex. For families with school-going children, several educational institutions like CHIJ St Theresa’s Convent, River Valley Primary School and Crescent Girls’ School are also in the vicinity of Highline Residences.
2) Unit Types & Sizes
|
Unit Description: |
Type: |
No. of Units: |
Size (Sqft): |
|
1 Bedroom |
A |
66 |
506 |
|
2 Bedrooms |
Bc |
95 |
635 – 700 |
|
2 Bedrooms Deluxe |
B |
43 |
667 – 743 |
|
3 Bedrooms |
Cc |
98 |
883 – 915 |
|
3 Bedrooms Deluxe |
C |
127 |
1, 076 – 1, 152 |
|
3 Bedroom Dual Key |
Cd |
24 |
1, 130 – 1, 206 |
|
4 Bedrooms Deluxe |
D |
33 |
1, 292 |
|
4 Bedroom Dual Key |
Dd |
8 |
1, 227 |
|
Penthouse |
PH |
6 |
2, 174 – 2, 206 |
|
Total Units: |
500 Residential Units |
||
3) Facilities
|
Arrival Plaza with drop-off areas |
Clubhouse with concierge, reading lounge |
Spice garden |
|
Fern Alcove |
Olympic-length grandpool |
Leisure Pool |
|
Spa Pods |
Aqua Deck |
Sun Deck |
|
Pool Deck |
Pool Pavilion |
Children’s Pool |
|
Children’s Playground |
Party Lawn |
Picnic Lawn |
|
Water Courtyards |
Reflective Water Features |
Outdoor Fitness Stations |
|
Barbeque Pavilion |
Garden Deck |
Maze Garden |
|
Reading Loft |
Water Cascade |
Terrace Garden |
|
Aqua Spring |
Butterfly Garden |
Pavilion Area |
|
Art Lounge |
Reflexology Walk |
Fitness Pavilion |
|
Swing Garden |
Dreamcatcher Garden |
Viewing Deck |
|
Warm-up Deck |
Gym Lounge |
Water Feature |
|
Green Prisms |
Cocoon Day Beds |
Gymnasium |
|
Planters for Community Farming |
Guard House |
Communal Function Rooms |

 English
English  简体中文
简体中文 




