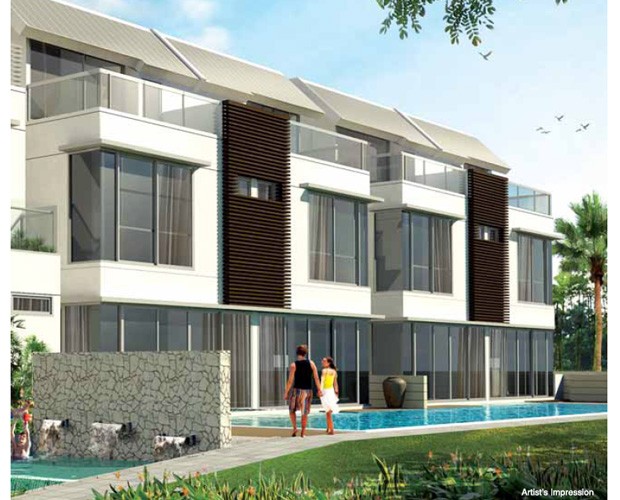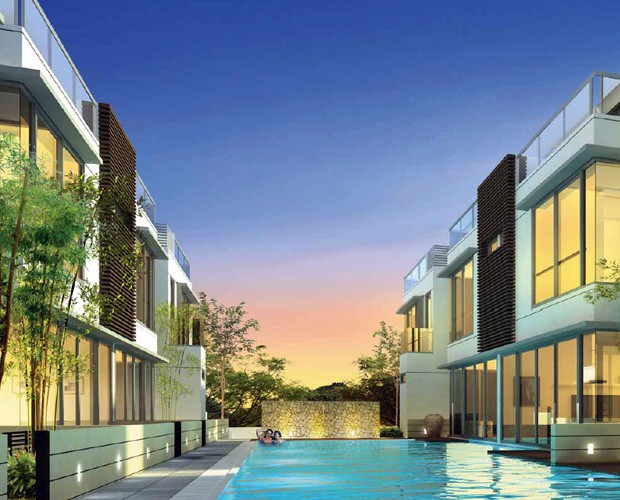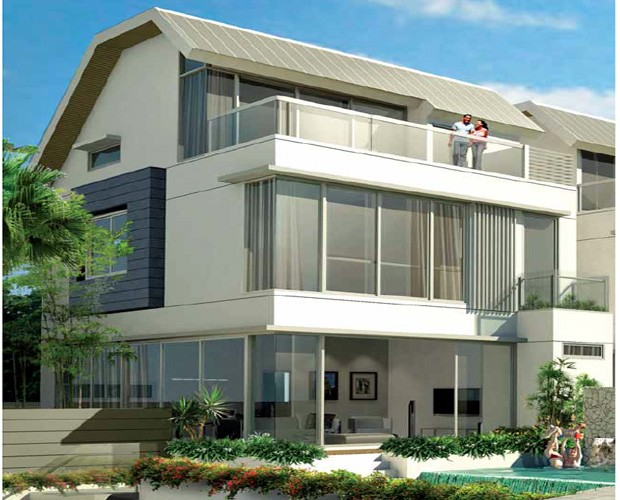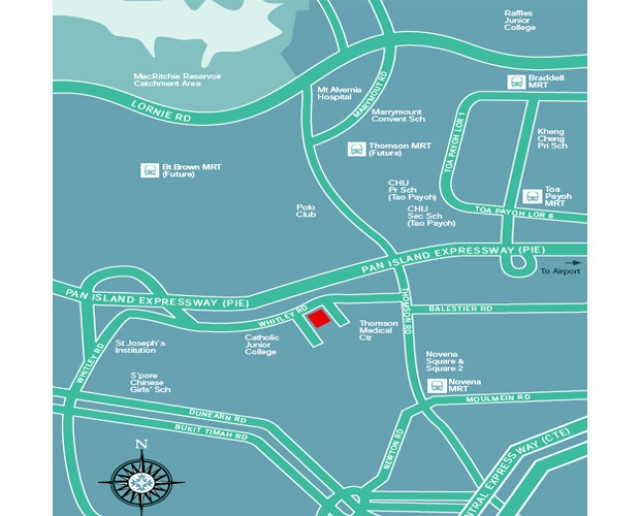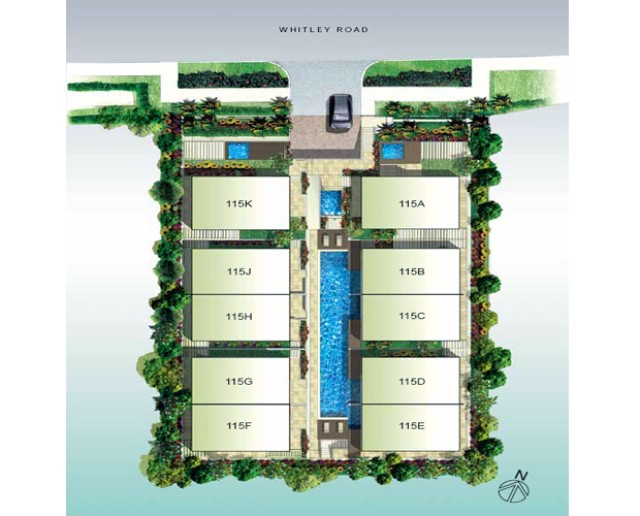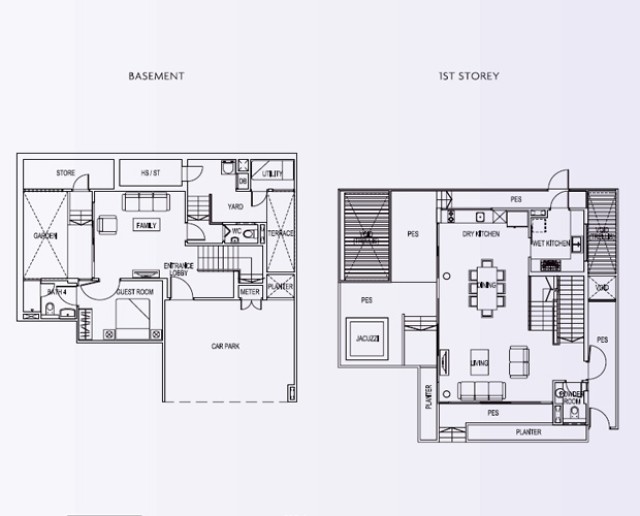1) About Whitley Villas
|
Development Name: |
Whitley Villas |
|
Property Type: |
Cluster House |
|
Address: |
115 Whitley Road Singapore 297809 |
|
District: |
D11 – Newton / Novena |
|
Tenure: |
Freehold |
|
Est. TOP: |
2012 |
|
No. of Floors: |
2 |
|
No. of Units: |
10 |
|
Developer: |
Fortune Properties Pte Ltd |
Whitley Villas is a freehold residential community located at 115 Whitley Road in District 11. It comprises of 10 classic-style cluster houses each equipped with private car park, and roof terrace. TOP obtained on 2012.
Centrally located in the heart of Singapore, Whitley Villas is close to plethora of amenities for banking, dining, shopping, education, and recreation. In fact, the Balestier Shopping Center, and Novena Square with their food outlets, supermarkets, and retails shops are just a walking distance for Whitley Villas residents. The vibrant Orchard Shopping Belt where several choices of bank services, bars and restaurants, alfresco cafes, luxury retail shops, and cinemas are just a few minutes’ drive away. In addition, residents can easily access recreational amenities at the nearby Singapore Polo Club, Raffles Town Club, MacRitchie Reservoir, and Botanic Gardens for that weekend family bonding. Families with school-going children can take advantage of prestigious schools nearby such as Singapore Chinese Girls’ School, St. Joseph’s Institution, ACS School, and Raffles Junior College.
Traveling around the city center or to other towns in Singapore is convenient with the Novena MRT Station just a few minutes’ away from Whitley Villas. There are also bus services and taxicabs available for convenient transport. Those who are driving their own car can easily take the Pan Island Expressway, Thomson Road, and Central Expressway to reach the central business district of Singapore.
2) Unit Types & Sizes
|
Unit Description: |
Type: |
No. of Units: |
Size (Sqft): |
|
Semi-Detached House |
Residential |
8 |
2,895 – 3,024 |
|
Bungalow |
Residential |
2 |
4,219 – 4,316 |
|
|
Total Units: |
10 Residential Units |
|
3) Facilities
|
Wading Pool |
Car Park |
Swimming Pool |

 English
English 




