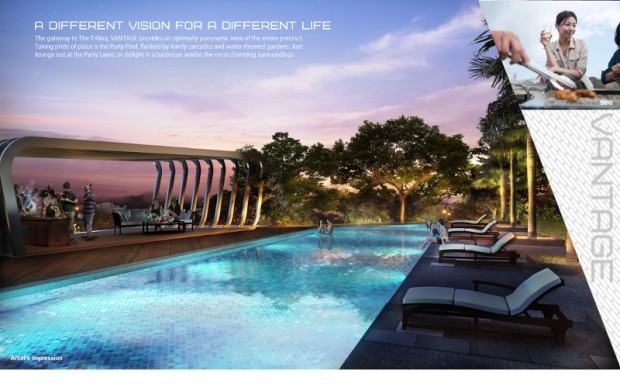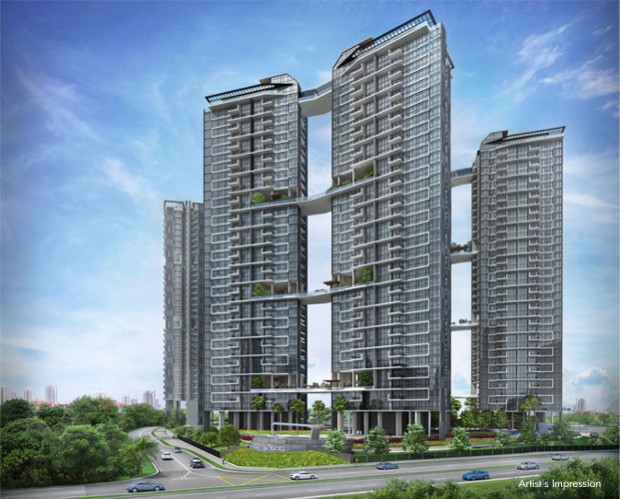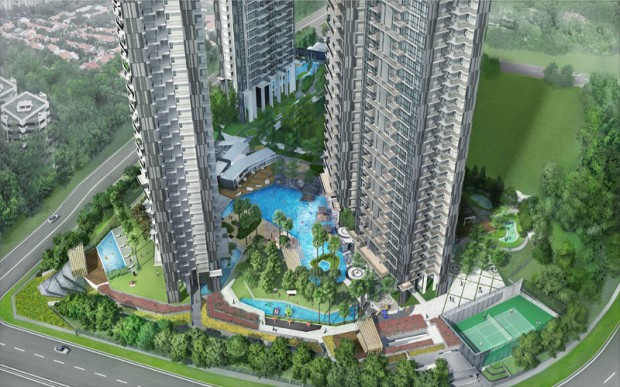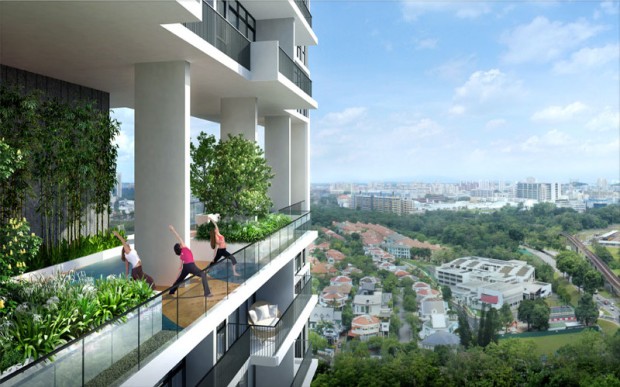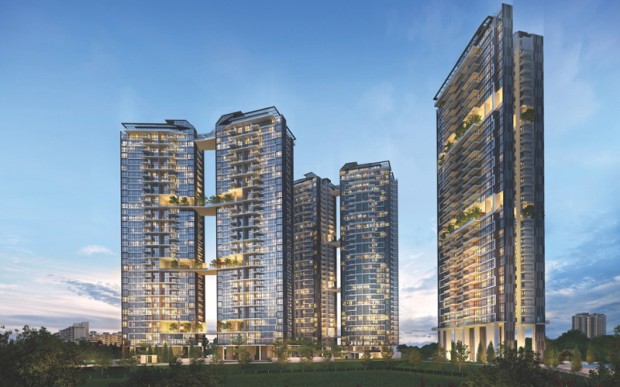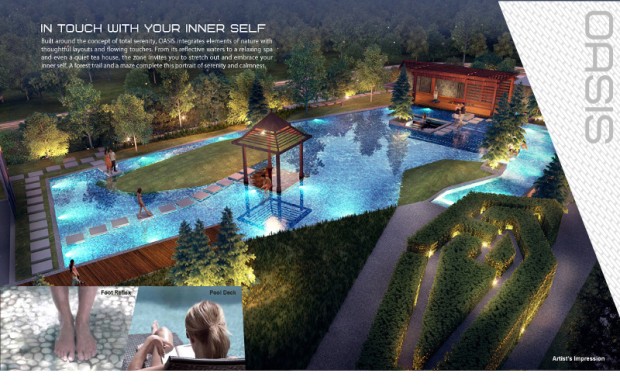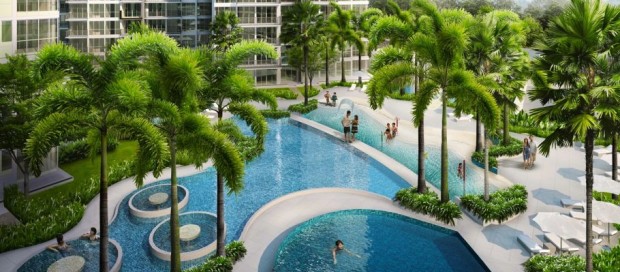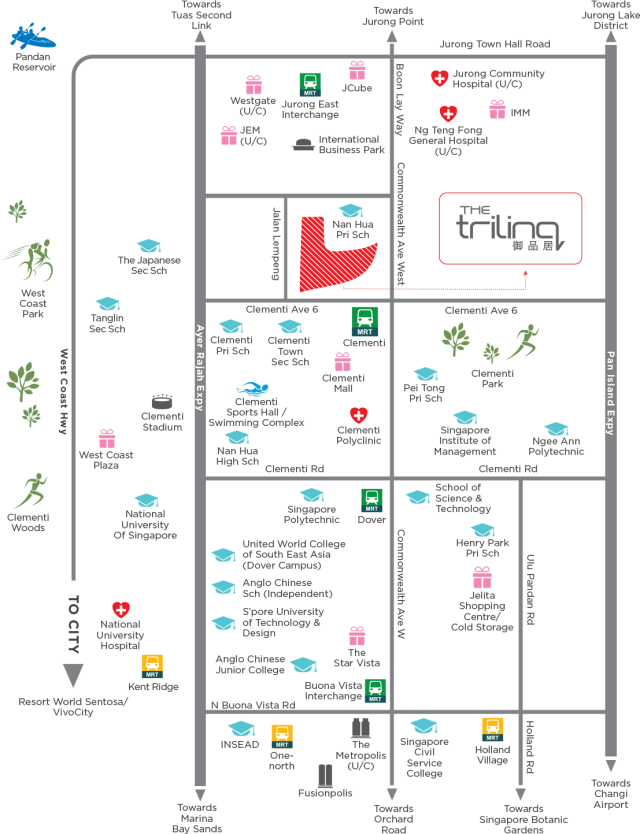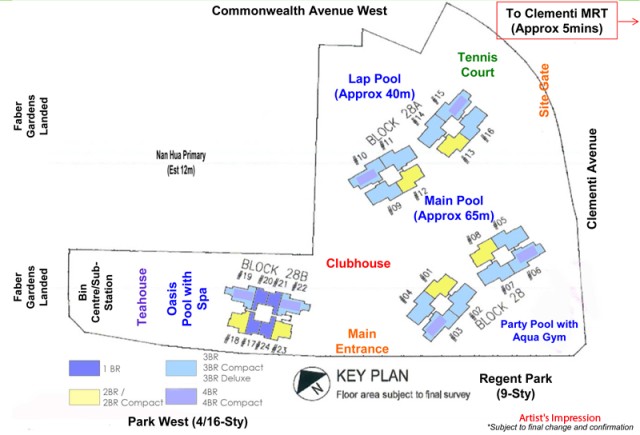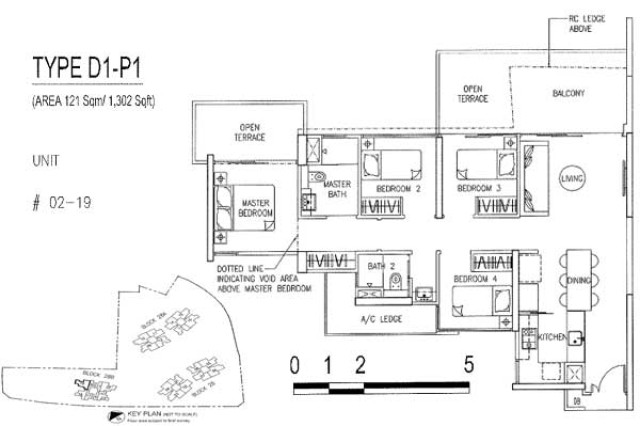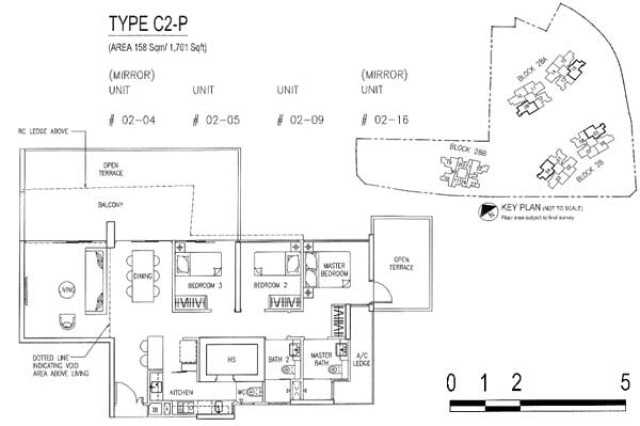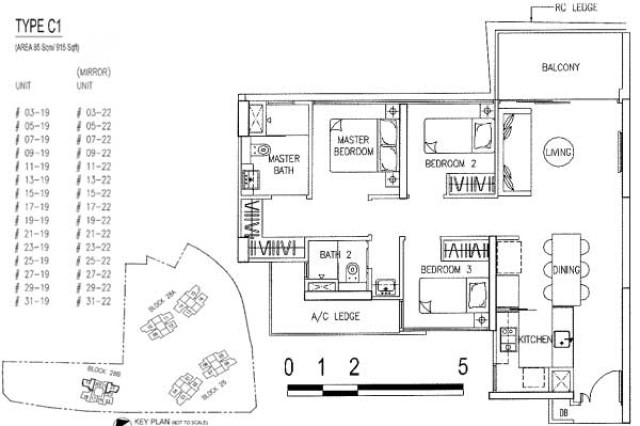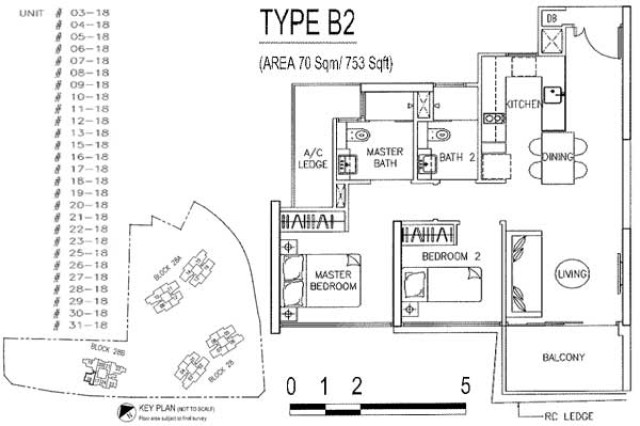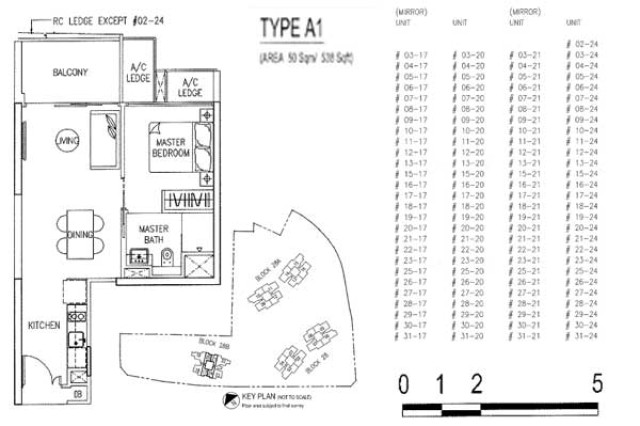1) About The Trilinq
|
Development Name: |
The Trilinq |
|
Property Type: |
Condominium |
|
Address: |
28 Jalan Lempeng Singapore 128808 |
|
District: |
D5- Buona Vista / West Coast |
|
Tenure: |
99-year Leasehold |
|
Est. TOP: |
2017 |
|
No. of Floors: |
36 |
|
No. of Units: |
755 |
|
Developer: |
Clementi Development Pte Ltd (IOI Group) |
The Trilinq is 99-year leasehold condominium development located at 28 Jalan Lempeng Singapore in District 5. It consists of 2 blocks of 16-storey condo and 1 block of 33-storey condo, boasting a total of 755 residential units.
Residents of the Trilinq can enjoy a wide range of amenities at Clementi Town Centre which is just a ten minutes’ walk away. There are plenty of shopping and dining options at Clementi Mall and CityVibe. No frills wet market and hawker centre with affordable but delicious local cuisines are also just a stone throw’s away. Residents can look forward to a seamless connection to the Clementi Bus Interchange and Clementi MRT via Clementi Mall. Meanwhile, car owners enjoy easy access to the heart of the city via the Ayer Rajah and Pan Island Expressways which will take approximately ten to fifteen minutes’ drive.
Nearby schools include, but are not limited to, the Nan Hua Primary School, The Japanese Secondary School, National University of Singapore, Singapore Polytechnic and the upcoming School of Science & Technology Singapore.
2) Unit Types & Sizes
|
Unit Description: |
Type: |
No. of Units: |
Size (Sqft): |
|
1 Bedroom |
Residential |
112 |
527 – 603 |
|
2 Bedrooms |
Residential |
192 |
710 – 1,259 |
|
3 Bedrooms |
Residential |
346 |
915 – 1,528 |
|
4 Bedrooms |
Residential |
94 |
1,098 – 1,722 |
|
Penthouses |
Residential |
11 |
2,562 – 4,542 |
|
|
Total Units: |
755 Residential Units |
|
3) Facilities
|
Basement Car Park |
Children Water Play and Pool |
Fitness Green |
|
Sky Terraces |
Lap Pool |
Reflexology Walk |
|
Party Pool |
Aqua Gym |
Poolside Party Pavilion |
|
Covered Drop-Off |
Oasis Pool with Floating Pavilion |
Oasis Spa and Tea House |
|
Clubhouse |
Multi-Purpose Function Rooms |
Gymnasium |
|
Male & Female Changing Rooms |
Swimming Pool |
Grill & BBQ Pavilions |
|
Landscaped deck |
Tennis Court |
Jogging Track |

 English
English 







