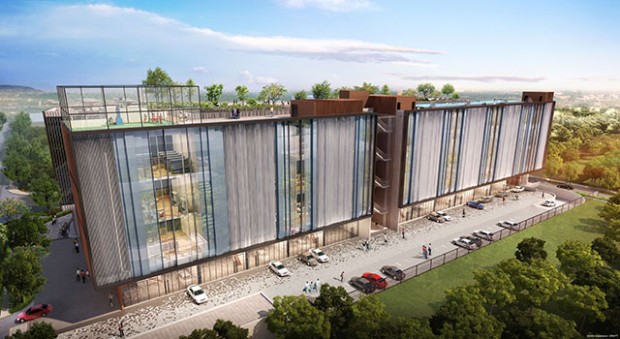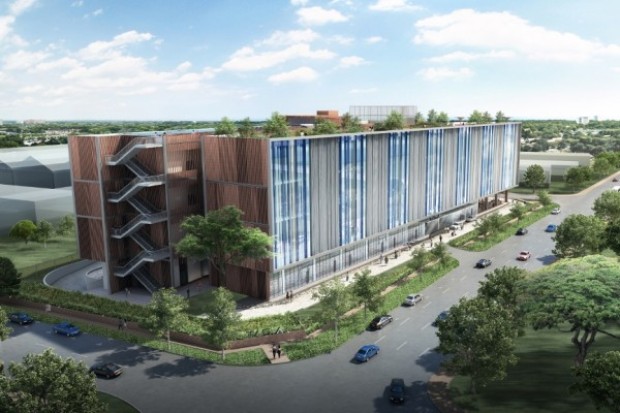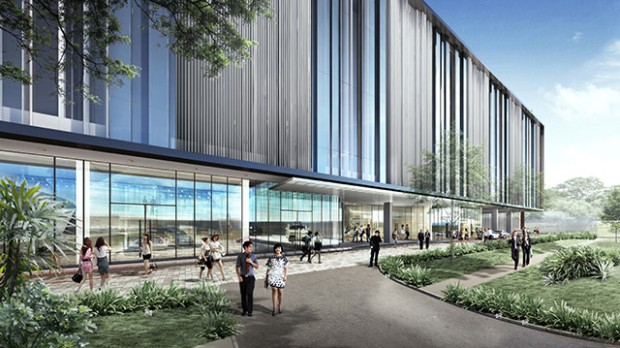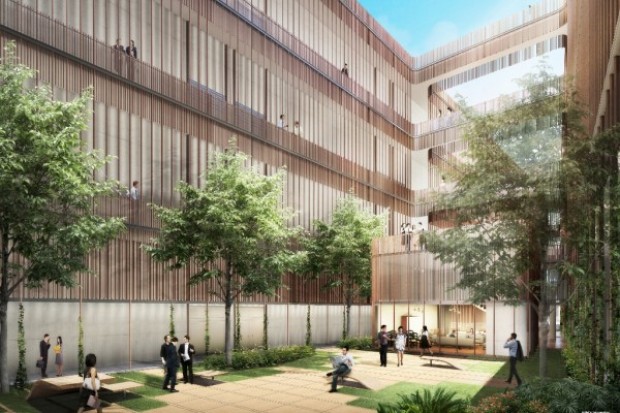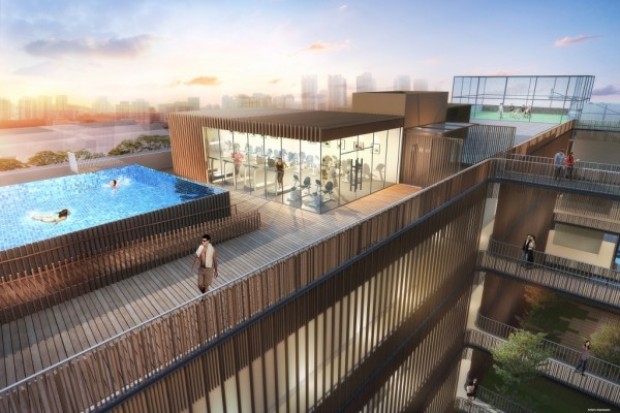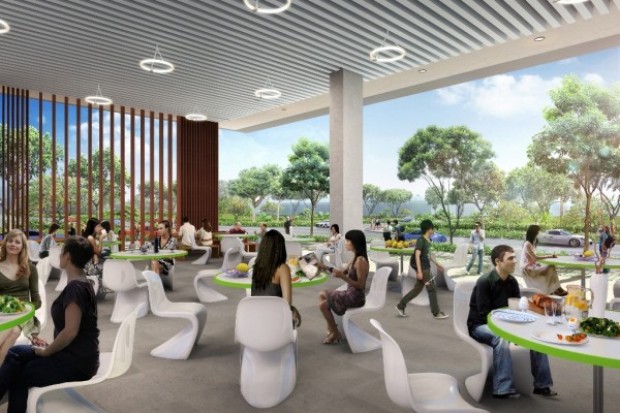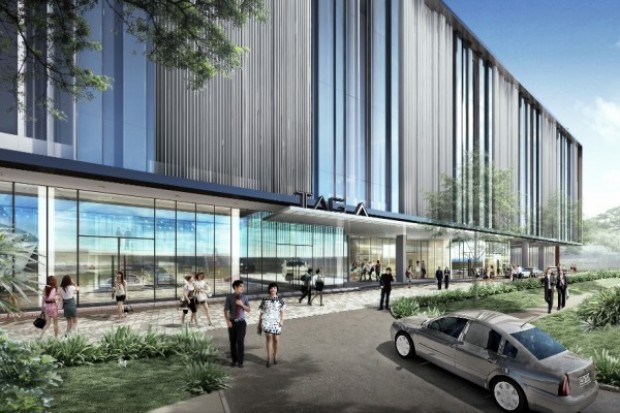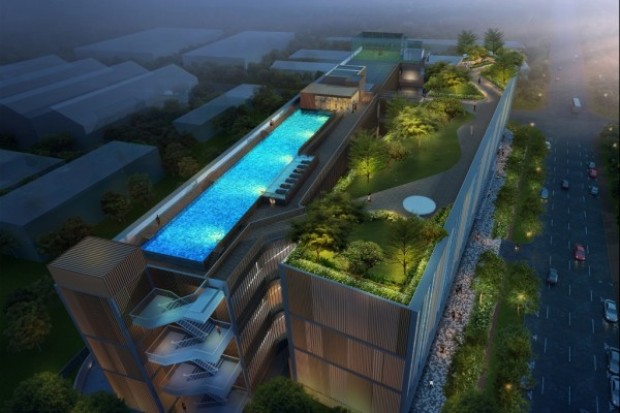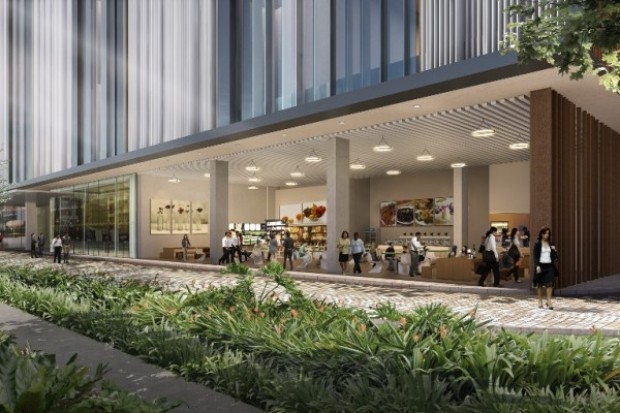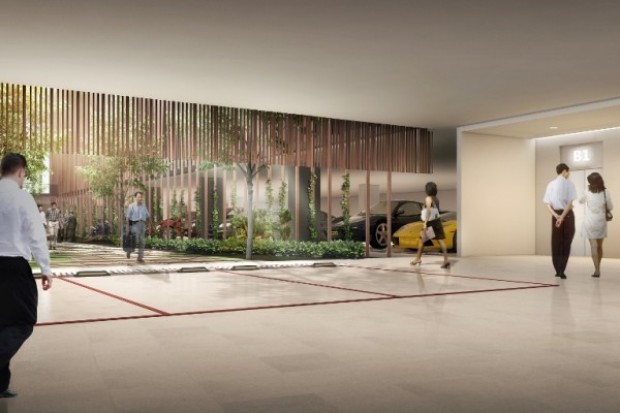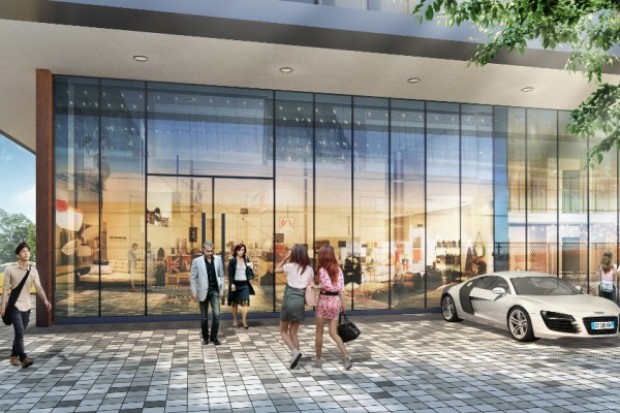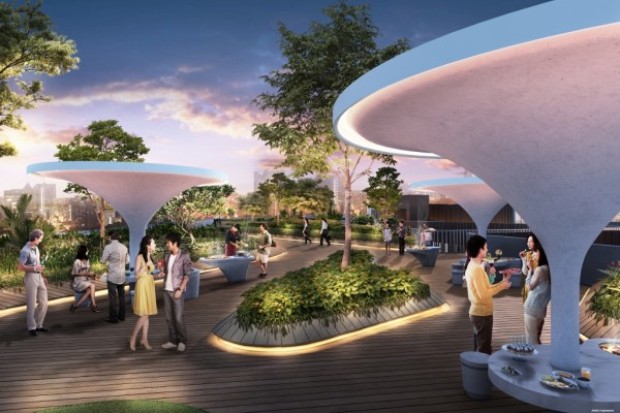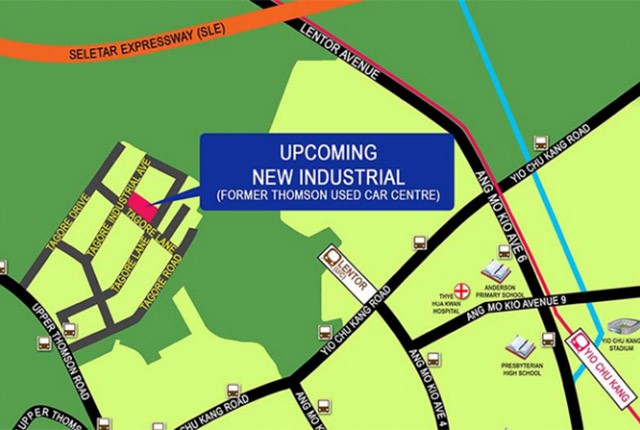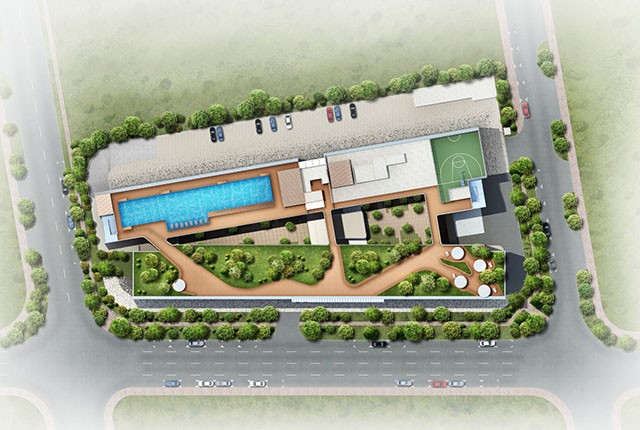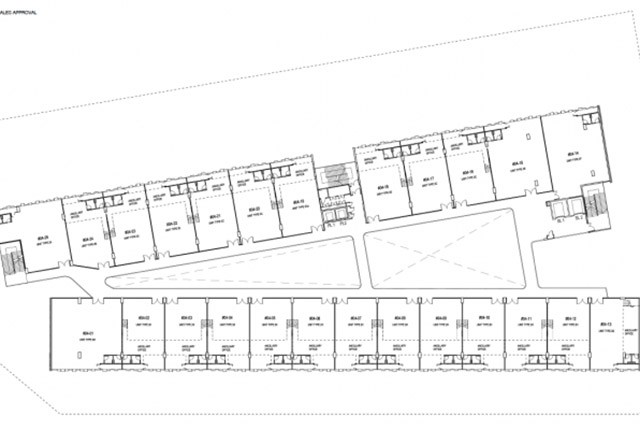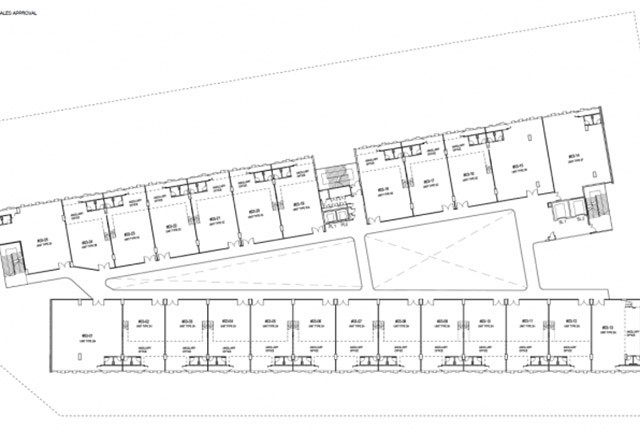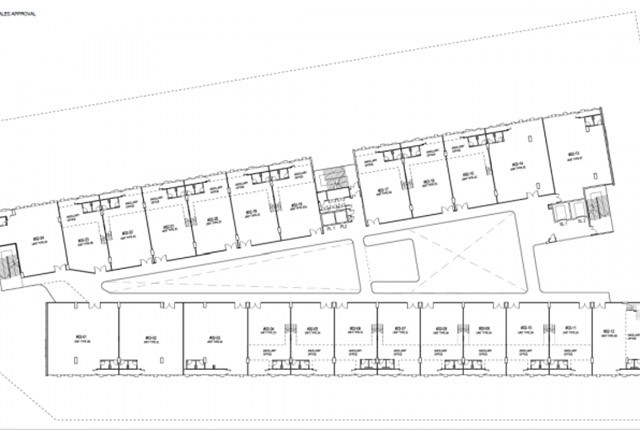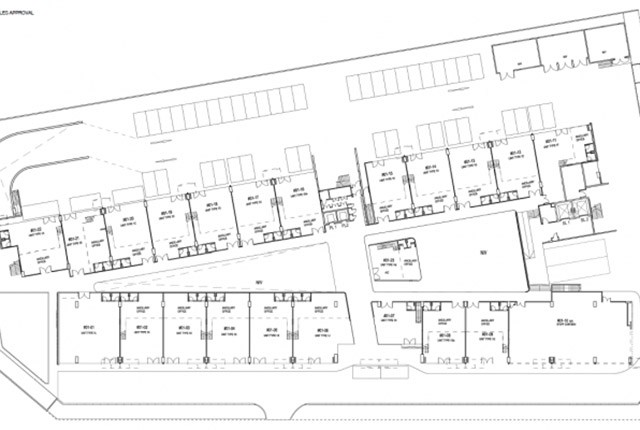1) About TAG.A
|
Development Name: |
TAG.A |
|
Property Type: |
Light Industrial |
|
Address: |
81 Tagore Lane Singapore 787502 |
|
District: |
D26 – Mandai / Upper Thomson |
|
Tenure: |
Freehold |
|
Est. TOP: |
2017 |
|
No. of Floors: |
7 |
|
No. of Units: |
96 Industrial Units + 1 Canteen |
|
Developer: |
Master Contract Properties Pte Ltd |
TAG.A is a rare freehold industrial development situated in the heart of Tagore Lane at the former Thomson Used Car Centre, Singapore in District 26. Consists of one block of flatted factory with 96 industrial units and one canteen.
TAG.A with its six-feet clear ceiling high and four-storey tall property, offers 96 industrial units, basement car park and a roof terrace. In addition, it is also equipped with recreational facilities such as swimming pool, basketball court and barbecue pits. Aside from this lifestyle concept that is integrated into the property, TAG.A @ Tagore is surrounded with standard amenities.
TAG.A is strategically at 81 Tagore Lane that offers easy access to private and public transportation. It is well-connected to Yio Chu Kang MRT Station, and Seletar Expressway (SLE), Pan Island Expressway (PIE), and Central Expressway (CTE) for a comfortable drive to other particular places in Singapore.
2) Unit Types & Sizes
|
Unit Description: |
Type: |
Size (Sqft): |
|
Showroom Unit |
Industrial |
441 – 474 |
|
Unit with Basement |
Industrial |
2,013 – 2,551 |
|
Standard Unit |
Industrial |
3,251 – 3,476 |
|
Standard Unit with Mezzanine |
Industrial |
2,357 – 2,895 |
|
Canteen Unit |
Industrial |
6,469 |
|
|
Total Units: |
96 Industrial Units + 1 Canteen |
3) Facilities
|
Swimming Pool |
Indoor Gym |
Basketball Half Court |
|
BBQ Pits |
Courtyard Lawn |
Roof Top Pavilions |
|
Open Garden |
Car Park |
|

 English
English 












