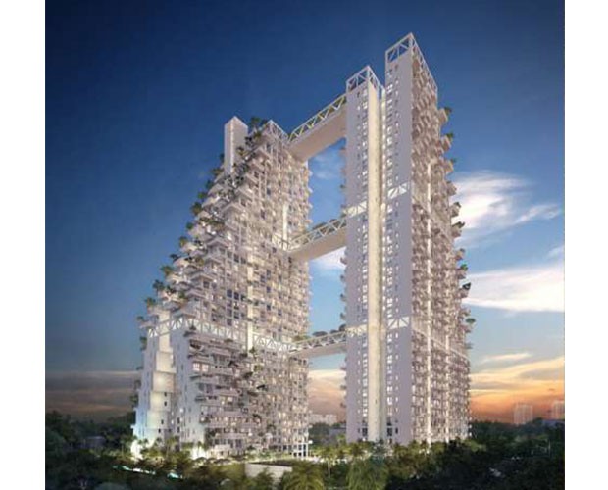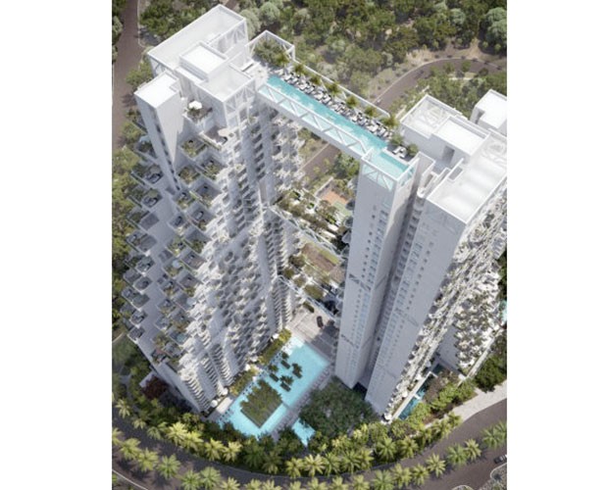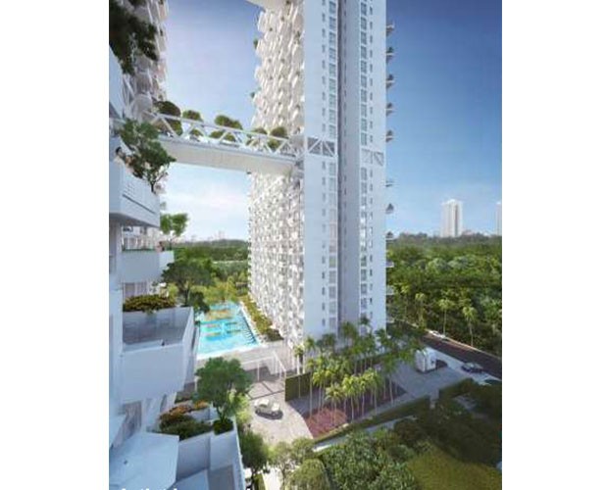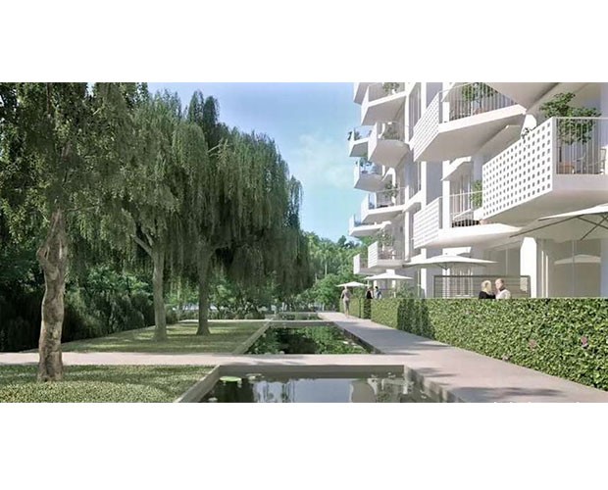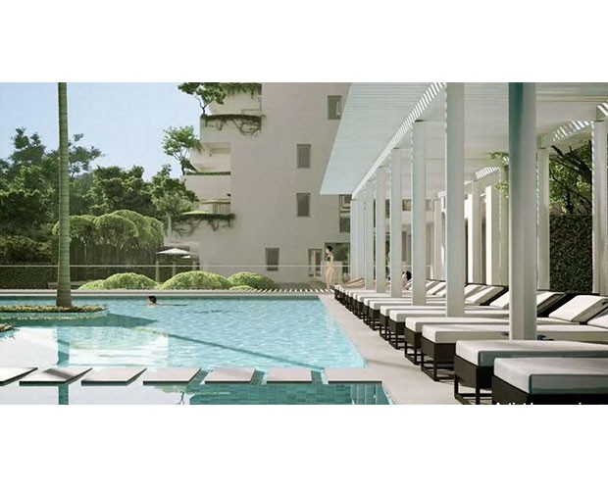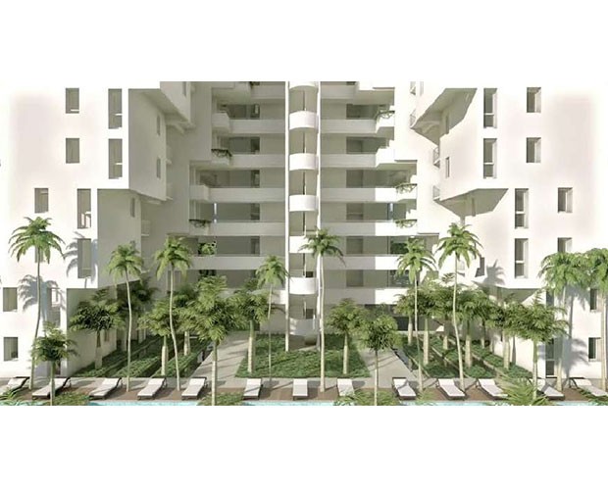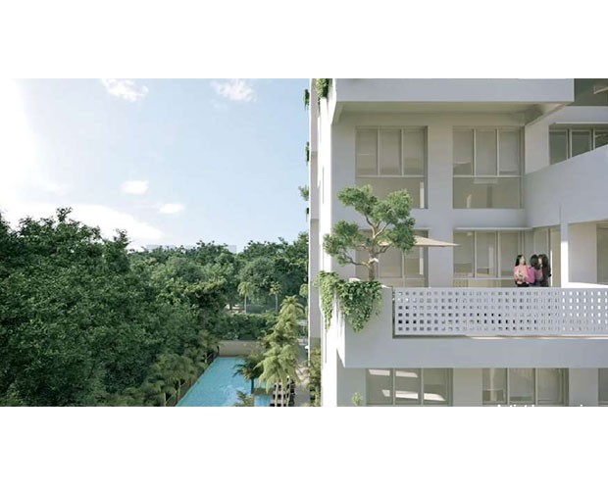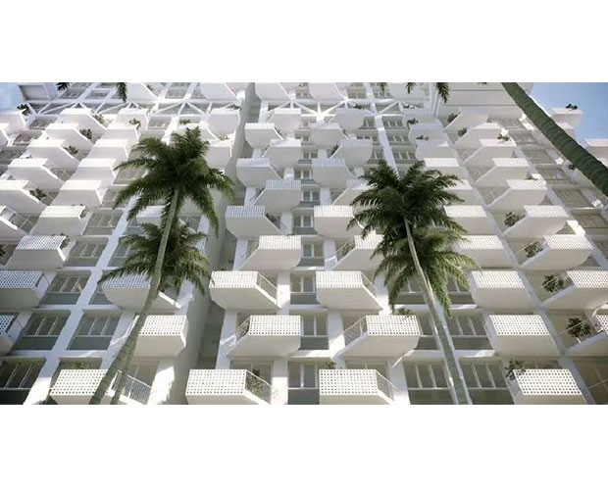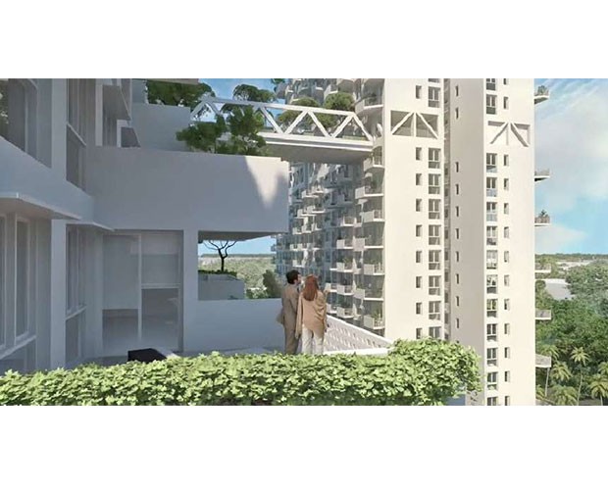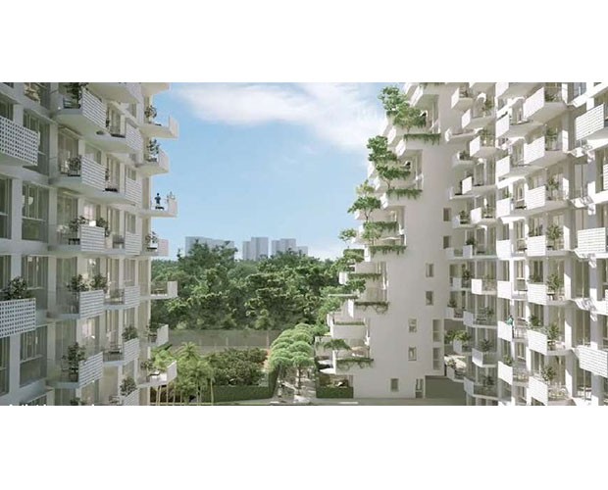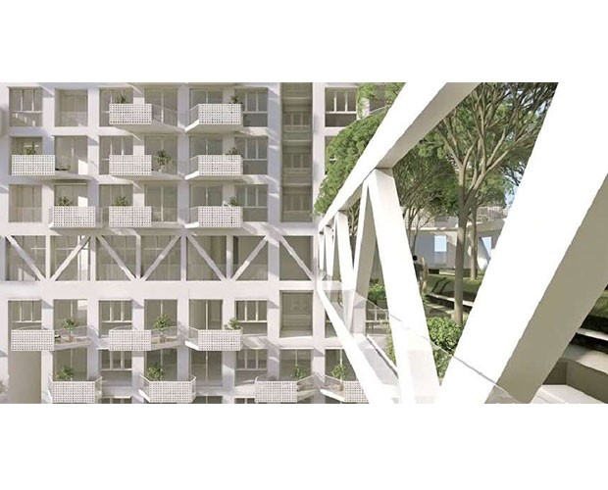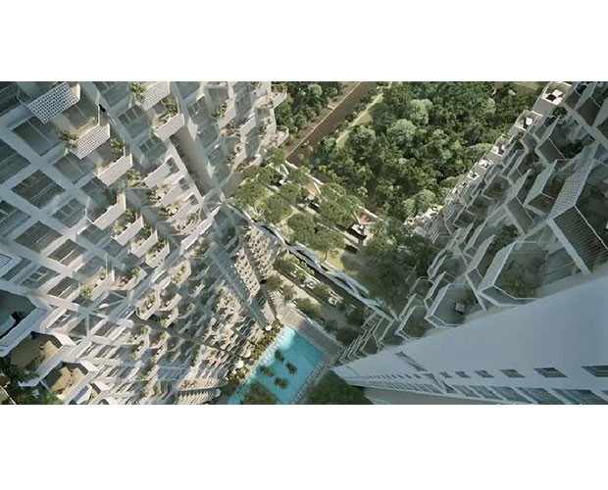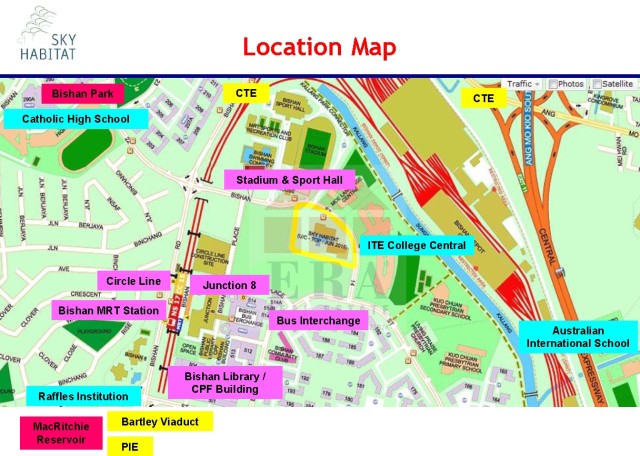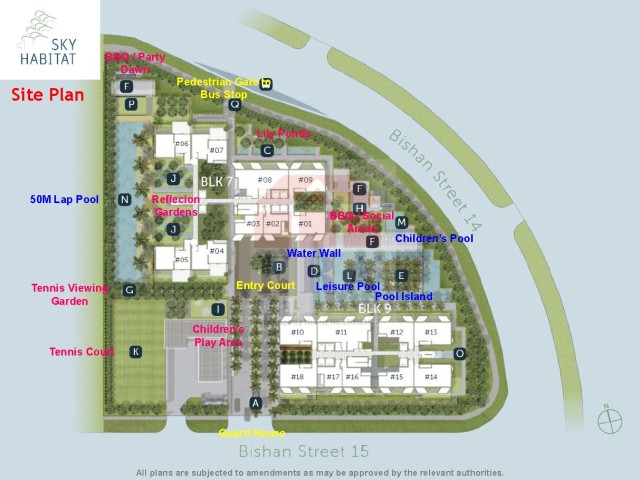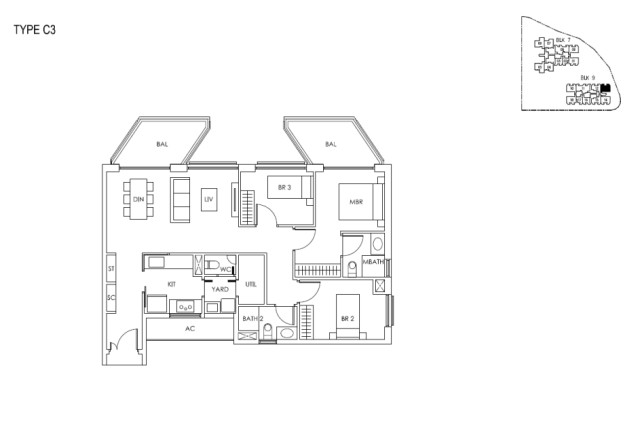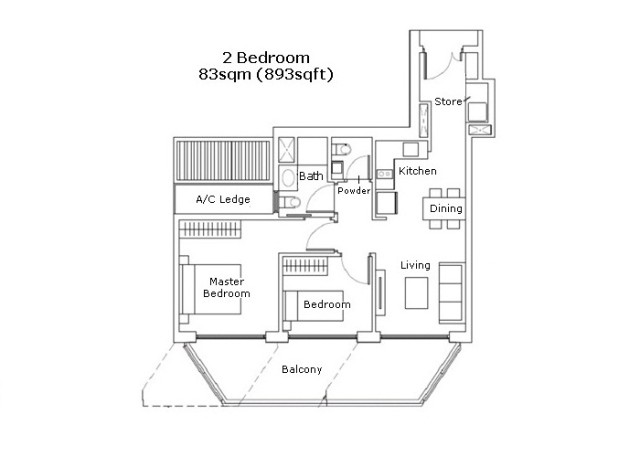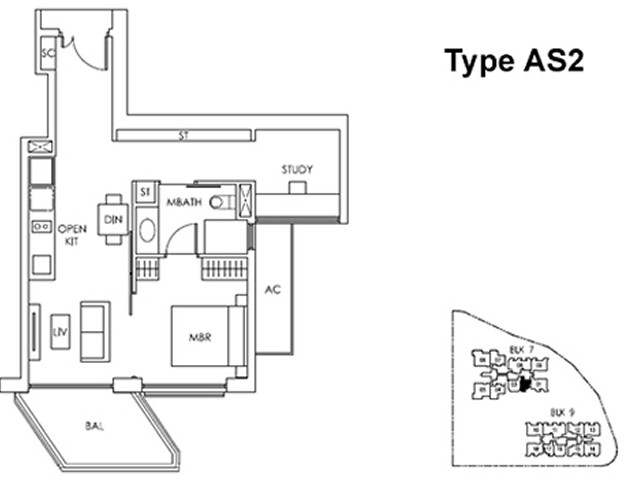1) About Sky Habitat
|
Development Name: |
Sky Habitat |
|
Property Type: |
Condominium |
|
Address: |
7 Bishan Street 15, Singapore 573908 |
|
District: |
D20- Ang Mo Kio / Bishan / Thomson |
|
Tenure: |
99-year Leasehold |
|
Est. TOP: |
2015 |
|
No. of Floors: |
38 |
|
No. of Units: |
509 |
|
Developer: |
Capitaland & Mitsubishi Estate Asia Pte Ltd |
Sky Habitat is a 99-year leasehold condominium located at 7 Bishan Street 15 in District 20. It comprises of 509 units of bedrooms and penthouses, there’s sure to be a unit there that suits your requirements. Estimated TOP in 2015.
Sky Habitat enjoys an enviable location as it is within 5 minutes’ walk to the newly rejuvenated Bishan Junction 8 shopping mall which is home to various shopping and dining options as well as modern conveniences like banking. Nature lovers and sports enthusiasts can look forward to a stroll at Bishan Park or engage in the various sporting activities at Bishan Stadium, Bishan Sports Hall, Bishan Sports & Recreation Centre and Bishan Swimming Pool just across the street.
Parents will find Sky Habitat a sound investment as it is just a stone throw’s away to the prestigious Raffles Institution, Catholic High School, Kuo Chan Presbyterian Secondary School and Kuo Chan Presbyterian Primary School. Sky Habitat also enjoys enhanced connectivity to the rest of the island via the newly completed Bishan MRT Interchange Station which links residents to the North-South and Circle lines. In addition there are various buses available at Bishan Bus Interchange. For those driving, the city is just a short ten minutes’ drive away via the Central Expressway.
2) Unit Types & Sizes
|
Unit Description: |
Type: |
No. of Units: |
Size (Sqft): |
|
1 Bedroom + Study + PES |
As (P) |
1 |
969 |
|
1 Bedroom + Study |
As |
65 |
635 – 710 |
|
2 Bedrooms + PES |
B (P) |
1 |
1,055 |
|
2 Bedrooms |
B |
47 |
721 – 893 |
|
2 Bedrooms + Terrace |
B (T) |
20 |
1,076 – 1,324 |
|
2 Bedrooms + PES |
Bs (P) |
4 |
1,206 – 1,485 |
|
2 Bedrooms |
Bs (P) |
44 |
850 – 1,055 |
|
2 Bedrooms + Study + Terrace |
Bs (T) |
33 |
1,173 – 1,453 |
|
3 Bedrooms + PES |
C (P) |
6 |
1,528 – 1,776 |
|
3 Bedrooms |
C |
152 |
1,216 – 1,249 |
|
3 Bedrooms + Terrace |
C (T) |
60 |
1,399 – 1,862 |
|
4 Bedrooms + PES |
D (P) |
2 |
2,217 – 2,250 |
|
4 Bedrooms |
D |
47 |
1,539 – 1,776 |
|
4 Bedrooms + Terrace |
D (T) |
19 |
1,787 – 2,142 |
|
Simplex |
|
4 |
2,562 – 2,713 |
|
Duplex |
PH |
4 |
3,132 – 3,638 |
|
|
Total Units: |
509 Residential Units |
|
3) Facilities
|
Bridge Pool |
50M Lap Pool |
Tennis Court |
|
Tennis Viewing Garden |
Kids’ Play Area |
Pool Island |
|
Leisure Pool |
BBQ Pavilion |
Social Areas |
|
Reflections Garden |
Lily Ponds |
Water Walls |

 English
English 












