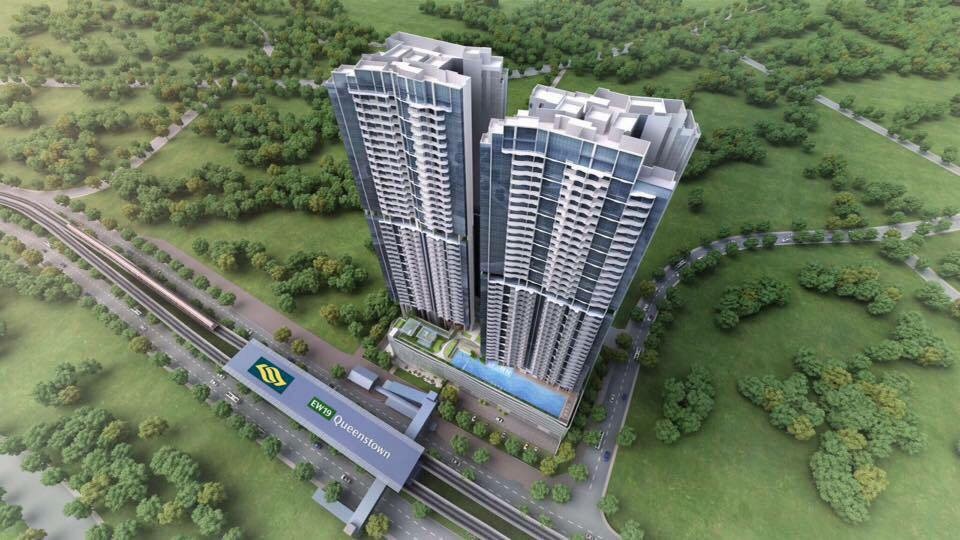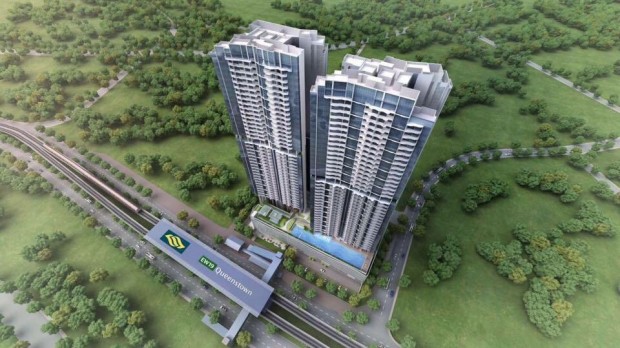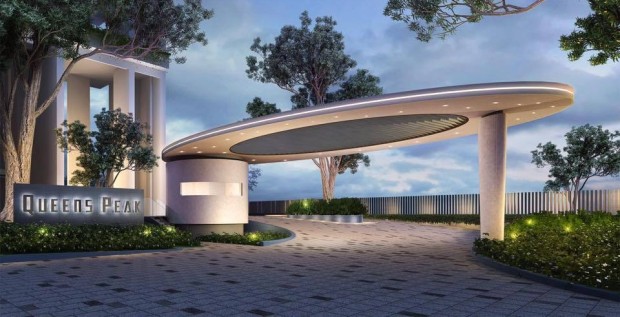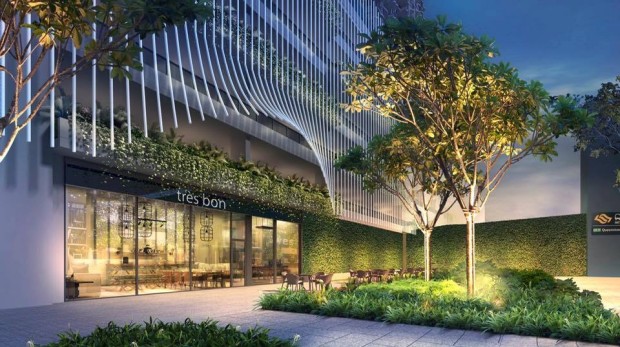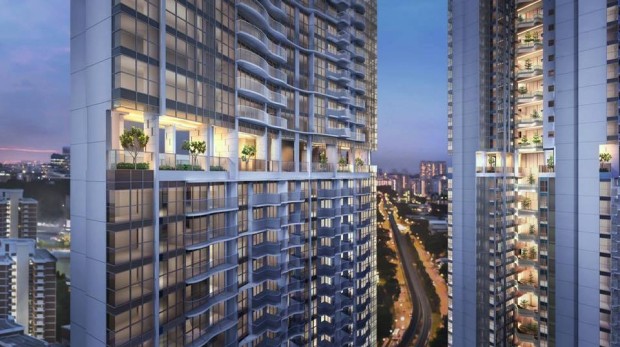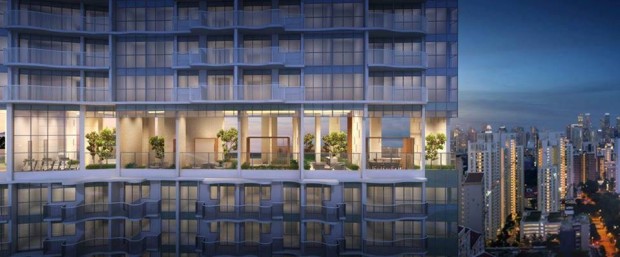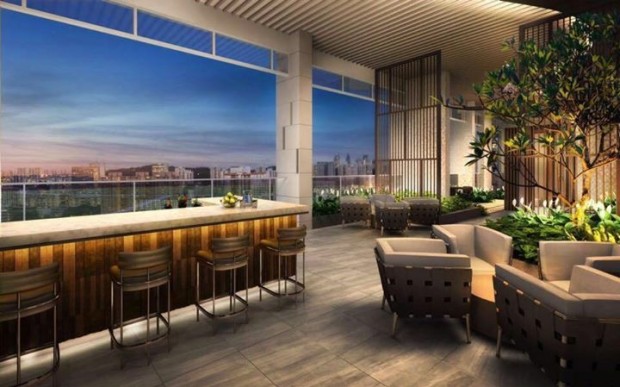1) About Queens Peak
| Development Name: | Queens Peak |
| Property Type: | Condominium |
| Address: | Dundee Road |
| District: | D03 – Alexandra / Tanglin |
| Tenure: | 99-year Leasehold |
| Est. TOP: | 2020 |
| No. of Floors: | 2 Blocks of 44Storeys |
| No. of Units: | 736 |
| Developer: | HY Realty (Dundee) Pte Ltd |
Queens Peak located at Dundee Road, featuring 736 units comprising 2 blocks of 44 storey residential units, 7 zones of 77 facilities including 50 lap pool, a childcare centre and 1 Shop unit.
* Queenstown MRT Station at the Door Step
- Queenstown MRT station at Door Step
- Minutes Ride to recreation Places like Holland Village. The Star Vista, IKEA, Anchor Point, Queensway Shopping Centre, and Tiong Bahru Market.
- Centralize Location with minutes drive to Orchard Road, Vivo City, CBD and Marina Bay
- Surrounded by a few Business Parks like One-North, Mediapolis, Singapore Science Park. Ample Tenant Supply for investment units.
- Priced below Market Rate! buy now and enjoy Capital Appreciation in the future.
2) Unit Types & Sizes
| Unit Description: | Type: | No. of Units: | Size (Sqft): |
| 1 Bedroom | Residential | 152 | 431 – 441 |
| 1+1 Bedrooms | Residential | 114 | 484 – 495 |
| 2 Bedrooms | Residential | 190 | 624 – 807 |
| 3 Bedrooms | Residential | 228 | 807 – 1,055 |
| 4 Bedrooms | Residential | 32 | 1,507 |
| 5 Bedrooms | Residential | 16 | 2,002 |
| Penthouses | Residential | 4 | 4,628 – 4,768 |
| Total Units: | 736 Residential Units | ||
3) Facilities (Level 1 / Level 7 / Level 27)
| Arrival Entrance / Residential Arrival | Lobby Lounge | Bicycle Bay |
| Side Gates | Drop off Area | Fern Greens |
| Tropicanna Walk | Fitness Corner | Shop |
| Communal Deck | Kids Play Zone | Family Lawn |
| Kids Play Garden | Child Care Centre | Guard house |
Level 7 Tower A & B Lobby / Lounge / Restroom / Communal Toilet / Welcome Courtyard / Laundromat / Laundrette Lounge / Sheltered Walkway / Garden Trial / Garden Benches / Open lawn / Wading Pool / Pool Deck / Aqua Jacuzzi / Aqua Massage / Auq Foor Reflexology / Aqua Spa Bed / Aqua Jets / outdoor Rain Shower / Changing Room / Steam Room / Pool Lounge / pool Loft / Panoramic Sundeck / 25m Lap Pool / 50m lap Pool / Pre-Function Lounge / Function Room / Event Lawn / BBQ Pavilion / Chillout Bay / Party Loft / Alfresco Dining Canopy with Gourmet Kitchen
Level 27 Lift Lobby / Social Cove / Reading Hideout / Chess Lounge / Hammock Cove / Relaxation Space / Restroom / Sky Garden Seats / Nature Alcove / Zen Garden / Scent Garden / Serene Cove / Sky Gym / Yoga Deck / Workout Corner / Minds Play Area/ Outddor Billard Arena / Gourmet Kitchen / Cocktail Bar / Tea Lounge / Teppanyaki Kitchen / Sky Kitchen / Sunset Lounge / Breeze Lougne / Refreshment Bar / Kitchen Grill

 English
English 
