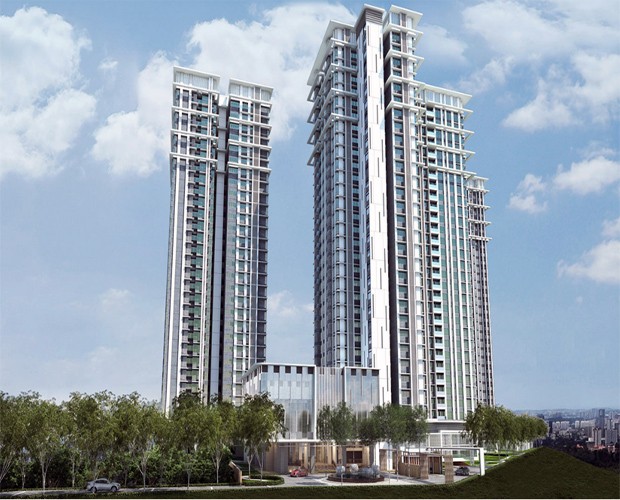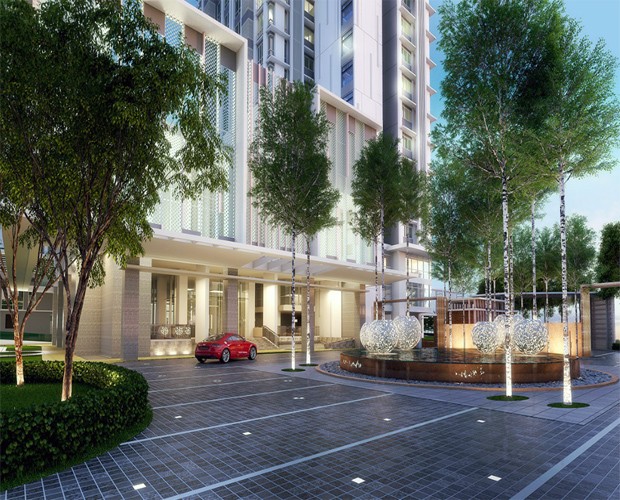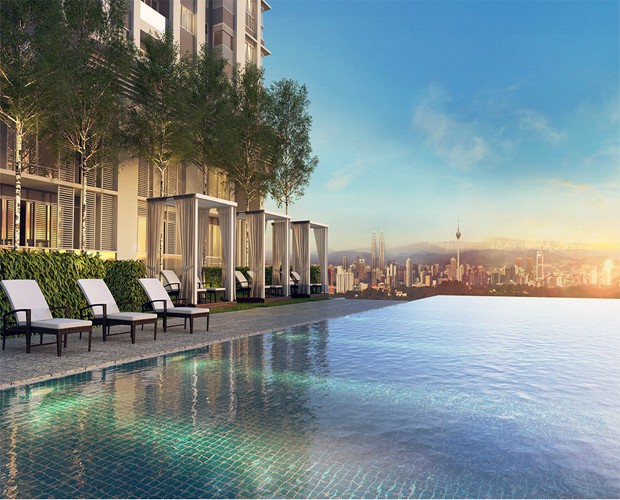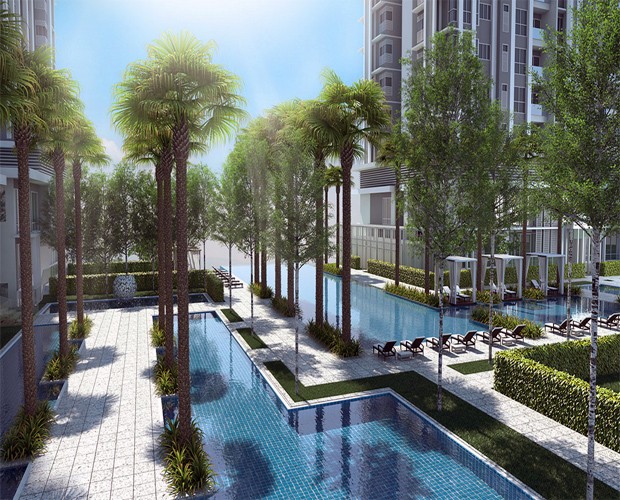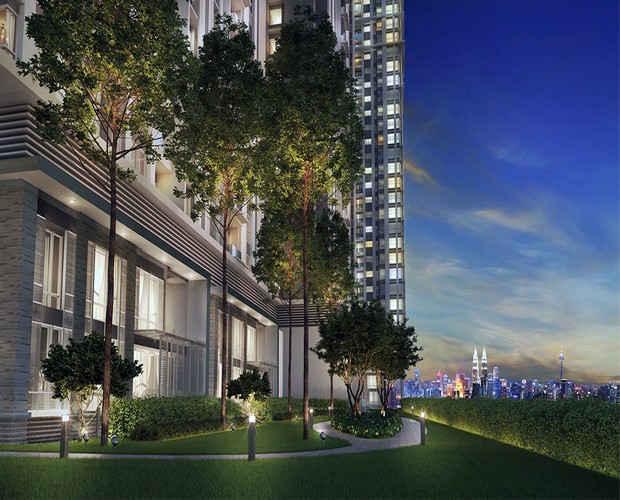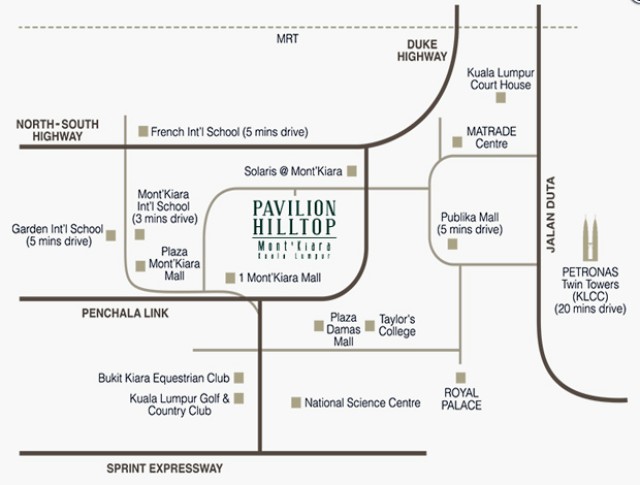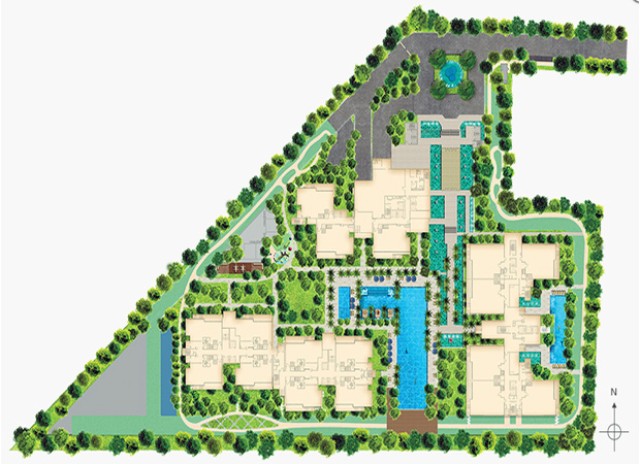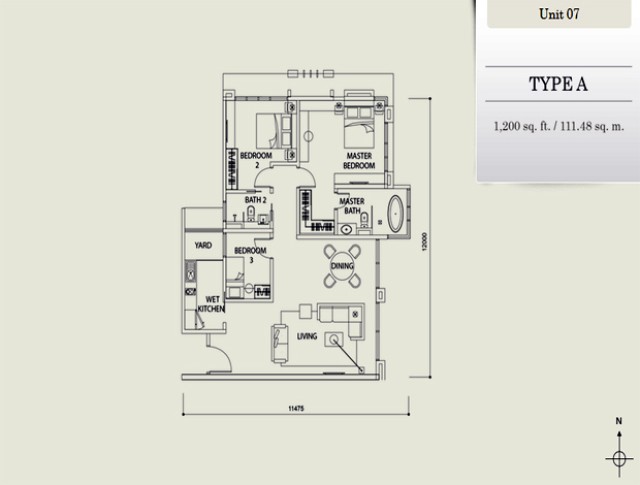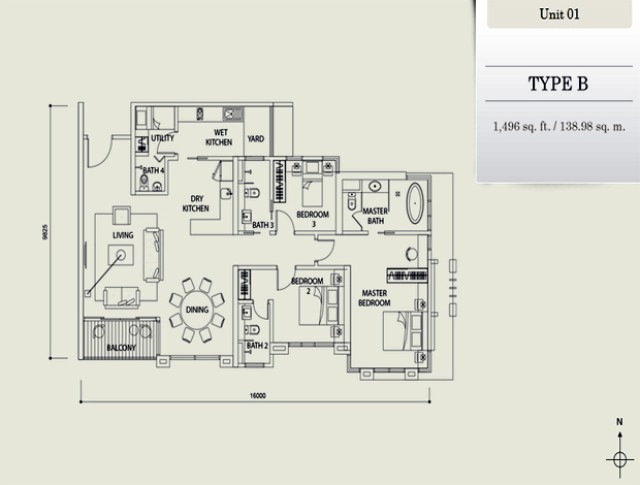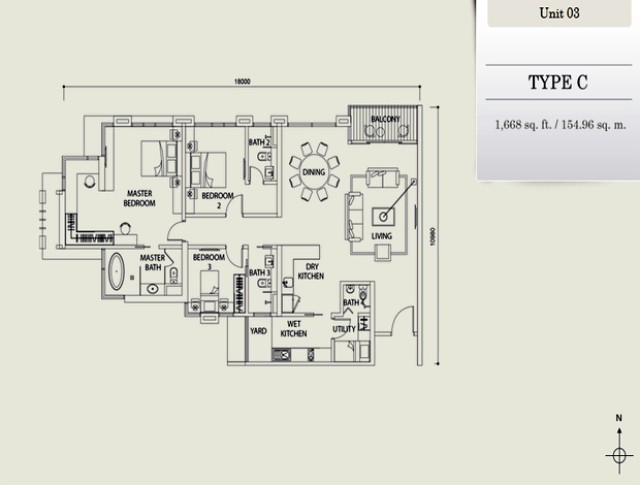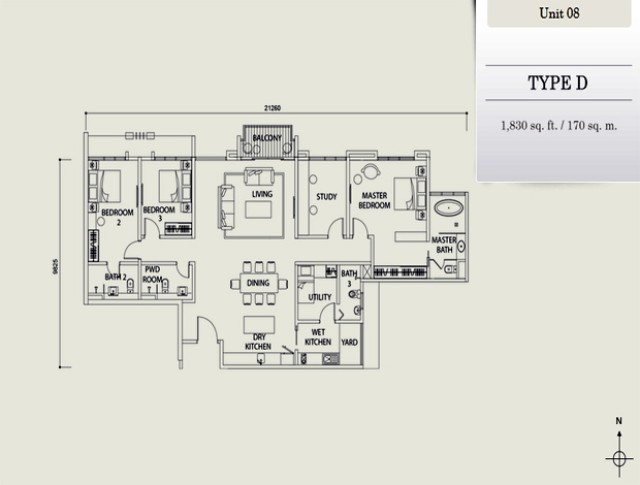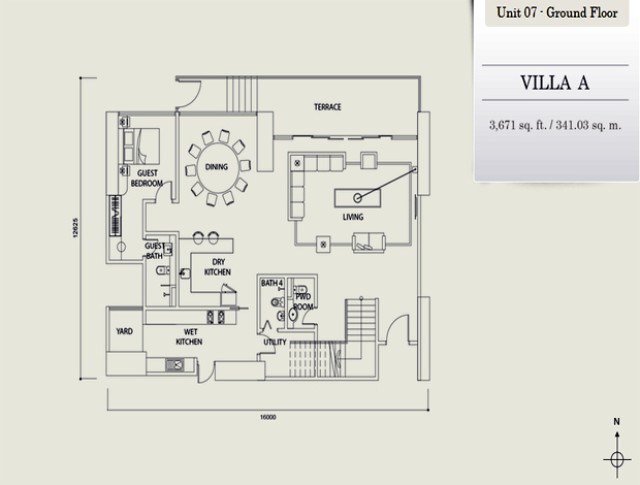1) About Pavilion Hilltop
|
Development Name: |
Pavilion Hilltop |
|
Address: |
Mont Kiara, Kuala Lumpur Malaysia |
|
Property Type: |
Condominium |
|
Tenure: |
Freehold |
|
Est. Completion Date: |
2017 |
|
Site Area (sqft): |
258,180 |
|
No. of Floors: |
31 |
|
No. of Units: |
621 |
|
Condition: |
Partially Furnished |
|
Developer: |
Permata Cermat Sdn Bhd |
The Pavilion Hilltop is a freehold high-end condominium development located in the prime district of Mont’Kiara in Kuala Lumpur Malaysia. It offers 621 spacious residential units and extensive condo facilities set in two blocks of 31-storey and one block of 30-storey condominium.
Amenities
The Pavilion Hilltop is deliberately positioned in a strategic location near several amenities to provide its discerning residents utmost convenience and accessibility. Right at its doorsteps is the Mont’Kiara Mall for residents’ daily grocery, dining, and shopping needs. In addition to the many shopping centres that are a few minutes’ drive away, international schools such as the French International School and Mont’Kiara International School also surround the area. The Pavilion Hilltop also boasts of its excellent accessibility to major expressways and recreational clubs.
Features
High-End Condominium in a Strategic Location, Personalized Concierge Service, Security Escort Service, Chauffer Service
2) Unit Types & Sizes
|
Unit Description: |
Type: |
Size (Sqft): |
|
3 Bedrooms |
A |
1,200 |
|
3 +1 Bedrooms |
B / C |
1,496 – 1,668 |
|
3+1+1 Bedrooms |
D |
1,830 |
|
4+1 Bedrooms |
E / E1 |
2,702 – 2,874 |
|
Dual Key Units |
F |
2,767 |
|
Villas |
A |
3,671 |
3) Facilities
|
45M Infinity Pool |
25M Pool |
Outdoor Jacuzzi |
|
Outdoor Spa Lounge |
Floating Cabana |
Wading Pool |
|
BBQ Facilities |
Children’s Playground |
Herb Garden with Reflexology Path |
|
Open Lawn |
Jogging Path |
Grand Entrance |
|
Lobby / Concierge |
Child Enrichment Centre |
Changing Room |
|
Guard House with CCTV Surveillance |
Open Lounge |
Game Room with Outdoor Courtyard |
|
Library |
Restaurant |
Multi-Purpose Hall |
|
Gym |
Dance Studio |
Basketball Practice Court |
|
Squash Court |
Tennis Court |
Car Park |

 English
English 





