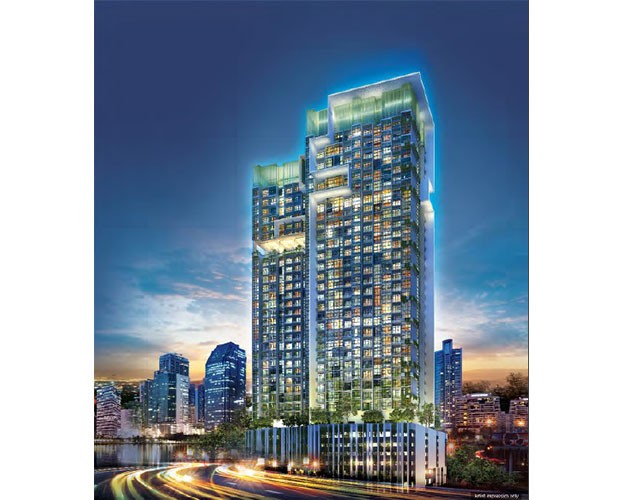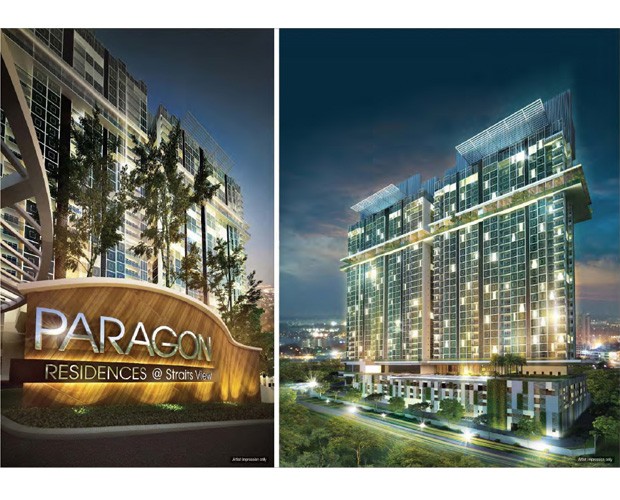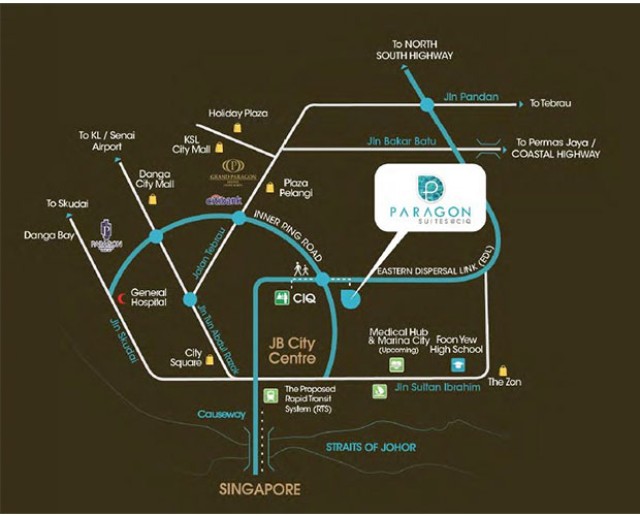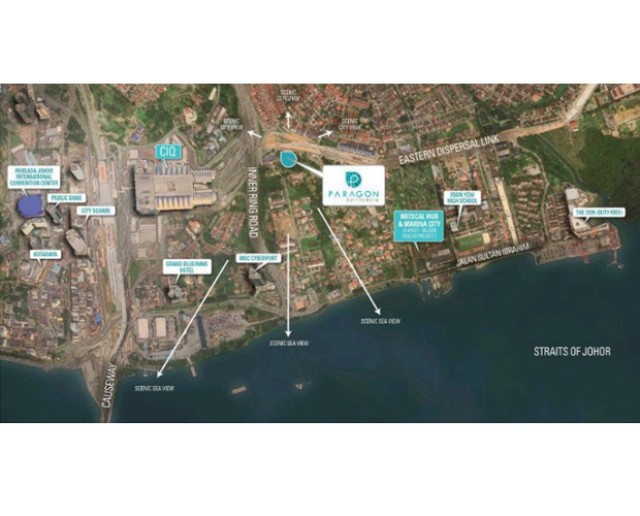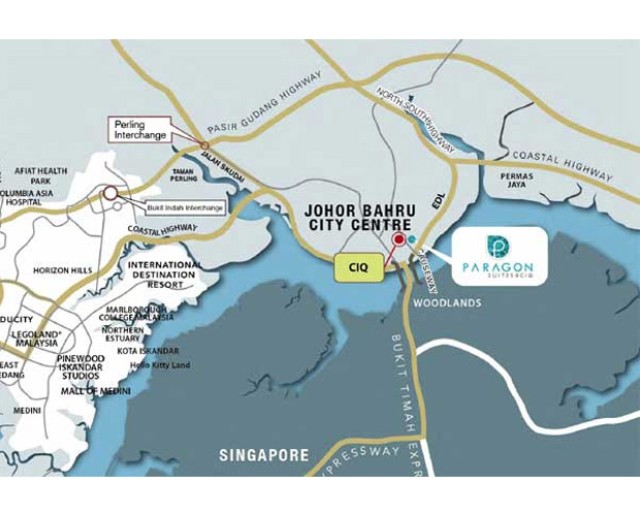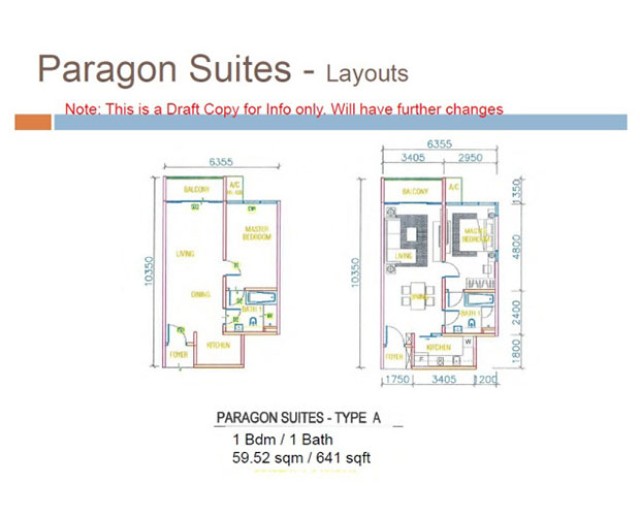1) About Paragon Suites @ Iskandar
|
Development Name: |
Paragon Suites @ Iskandar |
|
Address: |
Lot 2910 Jalan Inderaputra, Mukim Bandar, 80300 Johor Bahru, Malaysia |
|
Property Type: |
Condominium |
|
Tenure: |
Freehold |
|
TOP / Turnover Date: |
2016 |
|
Site Area (sqft): |
68, 694.12 |
|
No. of Floors: |
32 |
|
No. of Units: |
461 |
|
Condition: |
Partially Furnished |
|
Developer: |
Amprojek Construction Sdn Bhd (Joland Group) |
Paragon Suites @ Iskandar is a freehold property development located at Lot 2910 Jalan Inderaputra, Mukim Bandar, 80300 Johor Bahru, Malaysia. It boasts a total of 461 residential units set in two towers, with 224 units in Tower A and 237 units in Tower B. Paragon Suites @ Iskandar also offers an extensive range of facilities and amenities. TOP is estimated to be obtained in 2016.
Amenities
At Paragon Suites, you’ll be at the heart of Johor Bahru’s booming Central Business District (CBD), which offers you the most convenient city living while enhancing the value of your home. It is also strategically located near several amenities for banking, dining, shopping and recreational needs. Next to Paragon Suites will be the upcoming Medical Hub, Vantage Bay. To add on, a mega shopping mall and marina city that include hotels, residential apartments, waterfront leisure and entertainment facilities are also within close proximity. It is also well-connected to the Second Link CIQ for that convenient cross-border drive to Singapore. Paragon Suites @ Iskandar comes with a sky terrace on the 26th and 27th storey, offering residents breathtaking views of the scenic Johor Bahru city view and sea view of the straits of Johor overlooking the Singapore Sultan Iskandar CIQ.
Features
Strategic Location that is high in demand, 3-Tier Security System, Sea View, City View, Car Park, Resort-like Facilities
2) Unit Types & Sizes
|
Unit Description: |
Type: |
Size (Sqft): |
|
1 Bedroom |
A / A1 |
641 – 678 |
|
2 Bedroom |
B / B1 |
909 – 988 |
|
3 + 1 Bedroom |
C / E |
1, 381 – 1, 695 |
|
3 + 2 Bedroom |
D |
1, 482 |
|
|
Total Units: |
461 Residential Units |
3) Facilities
|
Indoor Landscape Lobby |
Water Feature & Sculpture |
Linear Park |
|
Childcare Centre |
Games Room |
Clubhouse |
|
Relaxation Deck |
Indoor ZEN Garden |
Contemporary Garden |
|
Swimming Pool |
Wading Pool |
Yoga Deck |
|
Dining Cabana |
Multi-function Hall |
Floating Glass Gym |
|
Sky Medieval Garden |
Sky Rock Climbing |
Sky Terrace |
|
Sky Retreat |
Sky Putting Garden |
Sky Square |
|
Linear BBQ Park |
Panoramic Deck |
Jacuzzi |

 English
English 


