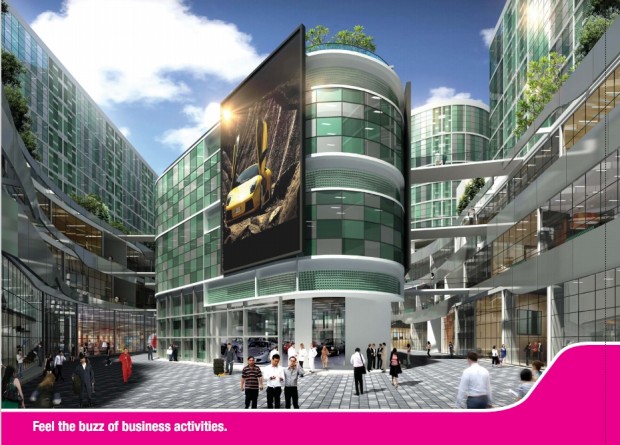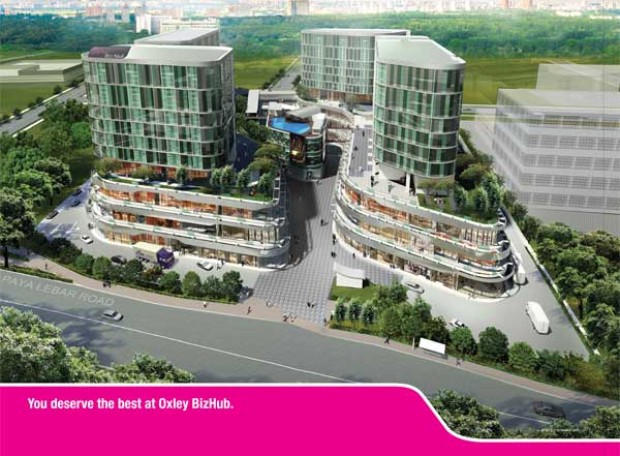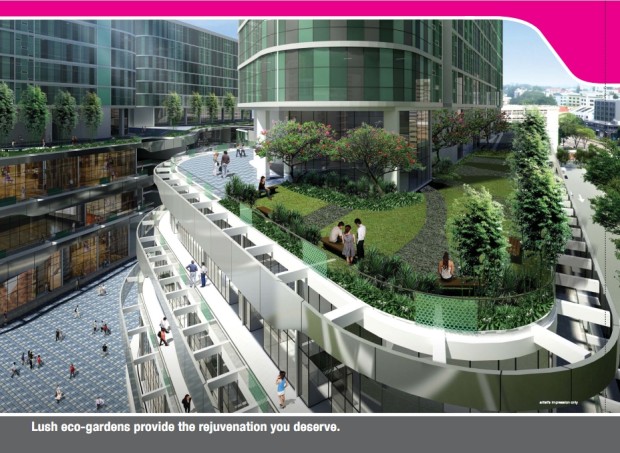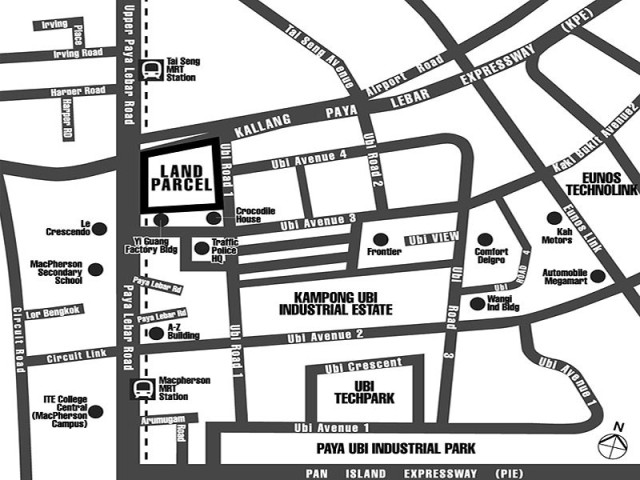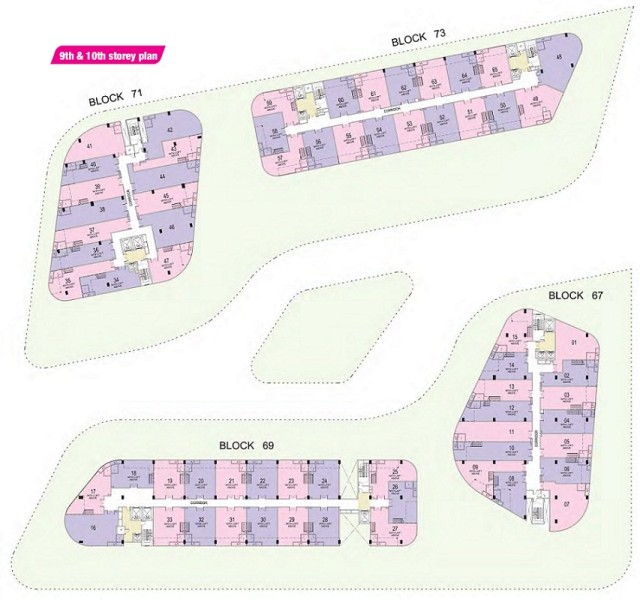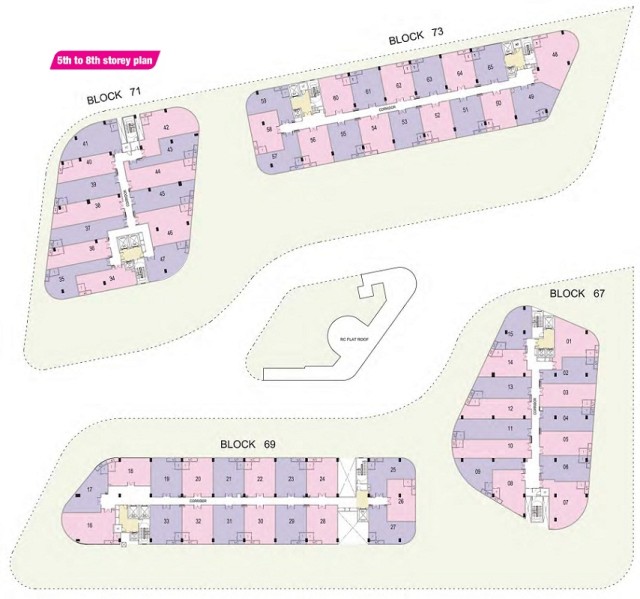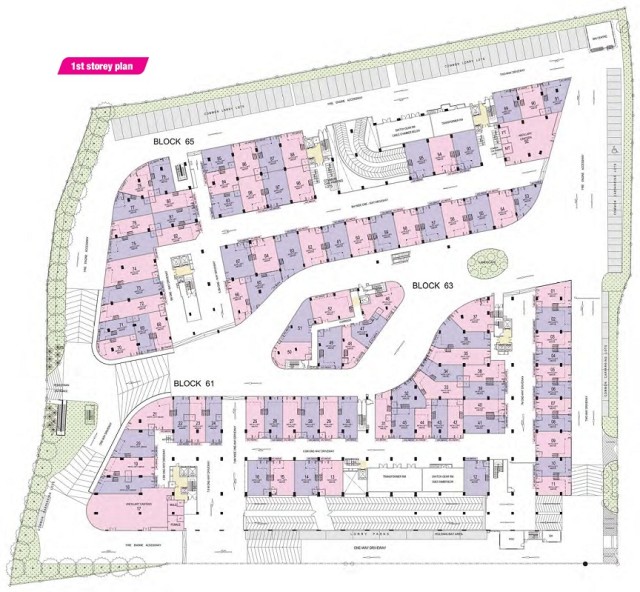1) About Oxley Bizhub
|
Development Name: |
Oxley Bizhub |
|
Property Type: |
Light Industrial |
|
Address: |
61 Ubi Road 1 Singapore 408727 |
|
District: |
D14 – Eunos / Geylang / Paya Lebar |
|
Tenure: |
60-year Leasehold |
|
Est. TOP: |
2015 |
|
No. of Floors: |
10 |
|
No. of Units: |
728 |
|
Developer: |
Oxley Rising Pte Ltd |
Oxley Bizhub is a 60-year leasehold property that offers a total of 728 commercial units, majority of which are warehouses and production units. Aside from its aim to provide solution to clients’ business needs, Oxley Bizhub is also equipped with recreational facilities for relaxation. Estimated TOP is on 2015.
Deliberately positioned at 61 Ubi Road in District 14, Oxley BizHub is near Ubi Industrial Park and the upcoming Paya Lebar Business Hub, making it a good choice for business owners to station their office. With the Tai Seng MRT Station being 500 meters away, commuting from Oxley Hub to the city centre is convenient. For vehicle owners, traveling to the Orchard Shopping Belt is approximately 8 minutes’ drive while the Changi International Airport can be reach in approximately 15 minutes.
The nearby Food Junction at Ubi Road 1, Tai Keng Shopping Centre and Shop N Save Supermarket is available for your banking, dining and shopping needs.
2) Unit Types & Sizes
|
Unit Description: |
Type: |
No. of Units: |
Size (Sqft): |
|
1st Floor: Warehouses with loft |
Commercial |
96 |
1,507 – 3,423 |
|
1st Floor: Ancillary Staff Canteen |
Commercial |
2 |
6,071 – 9,300 |
|
2nd Floor: Warehouses |
Commercial |
97 |
915 – 1,647 |
|
3rd Floor: Warehouses |
Commercial |
95 |
915 – 1,496 |
|
4th Floor: Warehouses with loft |
Commercial |
42 |
1,410 – 1,959 |
|
4th Floor: Warehouses |
Commercial |
6 |
1,970 – 2,476 |
|
5th – 8th Floor: Production Units |
Commercial |
260 |
936 – 1,593 |
|
9th Floor: Production Units with loft |
Commercial |
55 |
1,873 – 2,390 |
|
9th Floor: Production Units |
Commercial |
10 |
2,390 – 3,168 |
|
10th Floor: Production Units with loft |
Commercial |
55 |
1,873 – 2,390 |
|
10th Floor: Production Units |
Commercial |
10 |
2,390 – 3,168 |
|
|
Total Units: |
728 Commercial Units |
|
3) Facilities
|
Swimming Pool |
Garden |
Gymnasium |
|
Pedestrian Entrance |
Link Bridge |
Sheltered Escalator |

 English
English 




