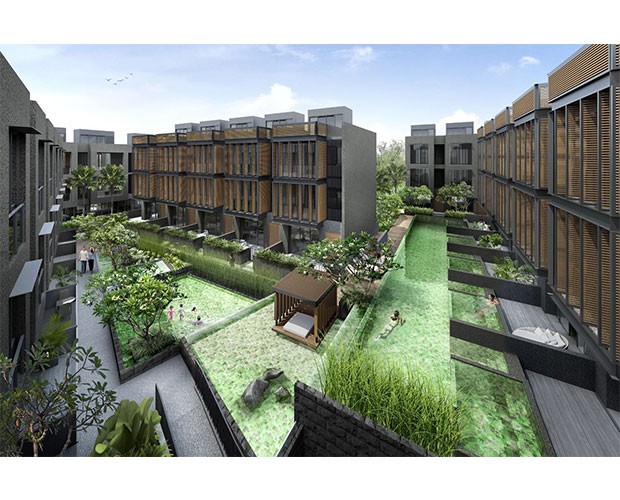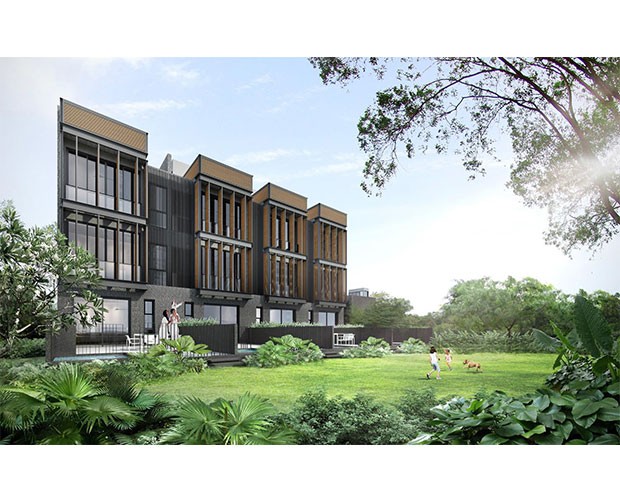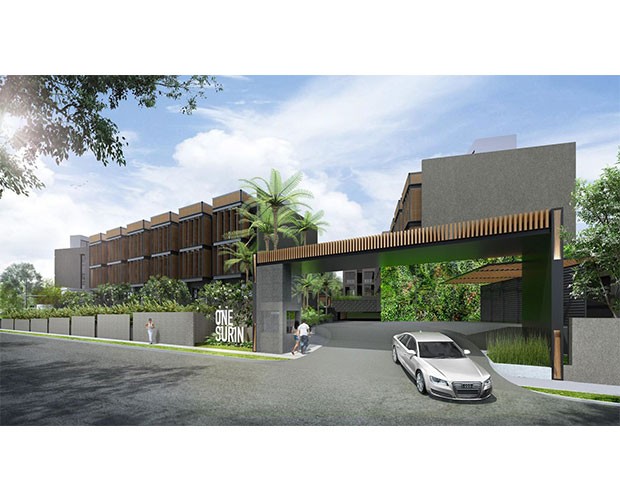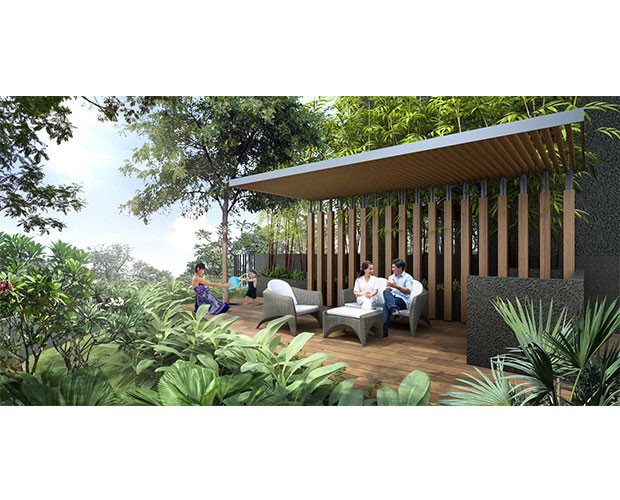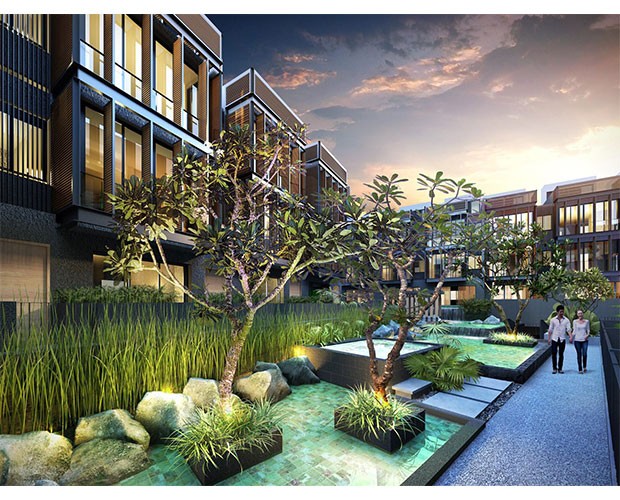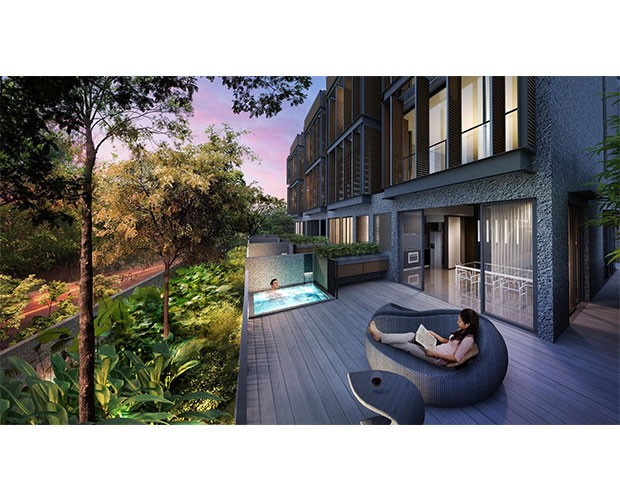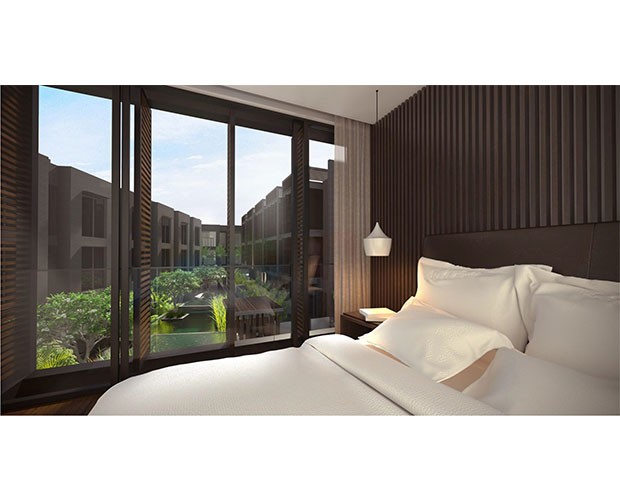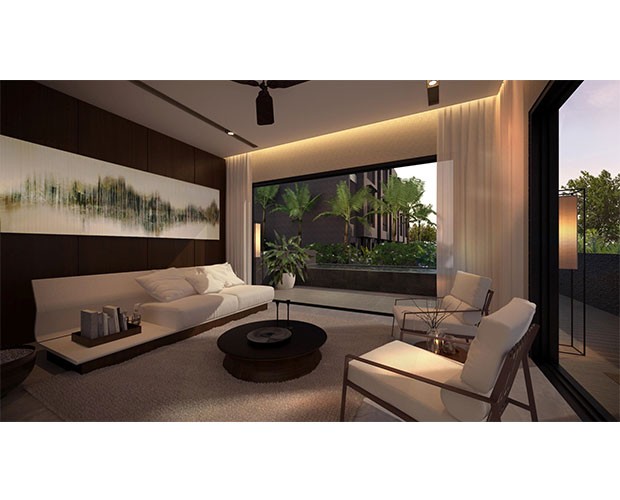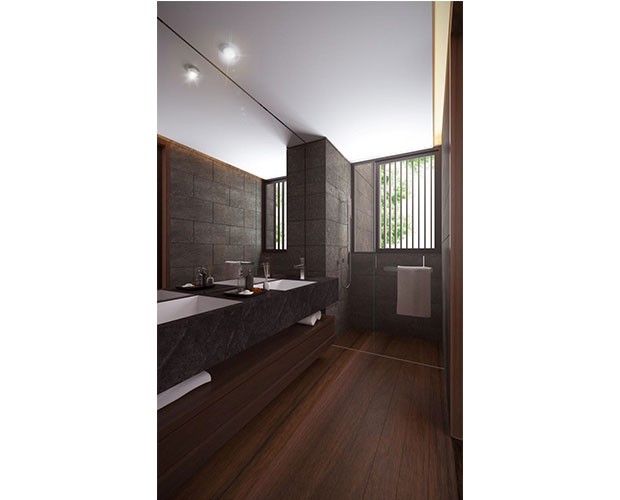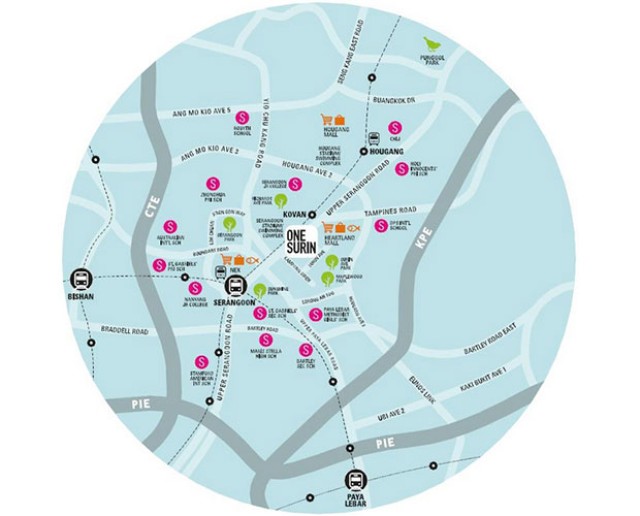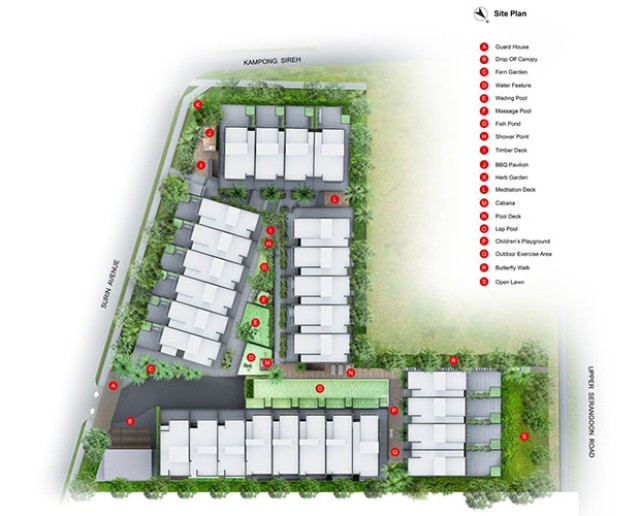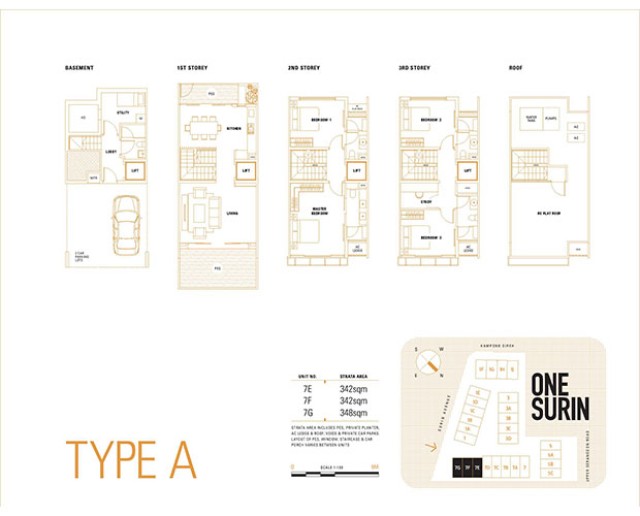1) About One Surin
|
Development Name: |
One Surin |
|
Property Type: |
Cluster House |
|
Address: |
1 Surin Avenue, Singapore 535576 |
|
District: |
D19 – Hougang / Punggol / Sengkang |
|
Tenure: |
Freehold |
|
Est. TOP: |
2017 |
|
No. of Floors: |
3 |
|
No. of Units: |
27 |
|
Developer: |
Urban Lofts Pte Ltd |
One Surin is a freehold cluster housing development located at 1 Surin Avenue, Singapore 535576 in District 19. This development comprises of 27 strata landed houses, equipped fully with communal facilities for residents’ use. Each unit comes with a basement, an exclusive home lift and 2 lots of private car park. TOP is estimated to be obtained in 2017.
Strategically located along Surin Avenue, One Surin is within close proximity to a wide array of facilities yet is nestled in a serene and tranquil environment for you and your family. Residents can take a stroll down to Heartland Mall, NEX Mall or the upcoming Prestige Point for a movie, a meal or shopping. Numerous schools in the vicinity would include Paya Lebar Methodist Girl’s Primary & Secondary School, St Gabriel’s Secondary School, Serangoon Junior College and Nanyang Junior College.
One Surin is located between Serangoon and Kovan MRT stations, providing easy access to public transport. It is also easily accessible to the city centre and other parts of the island via Central Expressway (CTE), Kallang-Paya Lebar Expressway (KPE) and Pan Island Expressway (PIE).
2) Unit Types & Sizes
|
Unit Description: |
Type: |
Size (Sqft): |
|
Strata Landed House |
Residential |
3, 681 – 5, 264 |
|
|
Total Units: |
27 Residential Units |
3) Facilities
|
Drop Off Canopy |
Fern Garden |
Water Feature |
|
Wading Pool |
Massage Pool |
Reflective Pool |
|
Shower Point |
Timber Deck |
BBQ Pavilion |
|
Herb Garden |
Meditation Deck |
Cabana |
|
Pool Deck |
Lap Pool |
Children’s Playground |
|
Outdoor Exercise Area |
Butterfly Walk |
Open Lawn |

 English
English 










