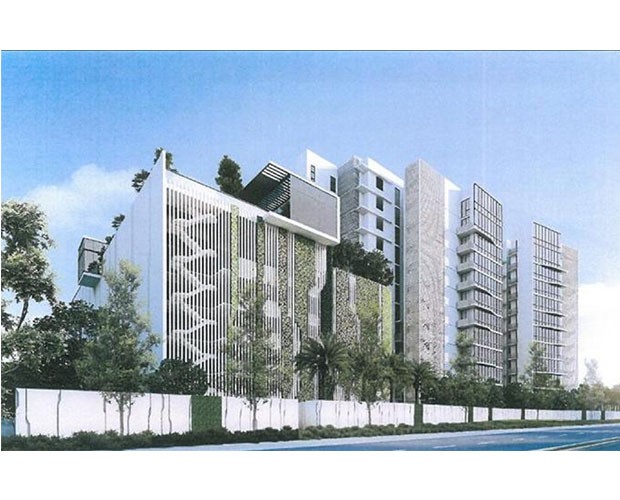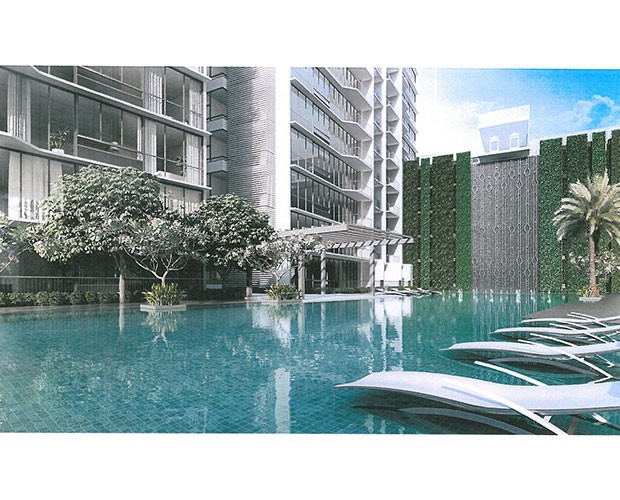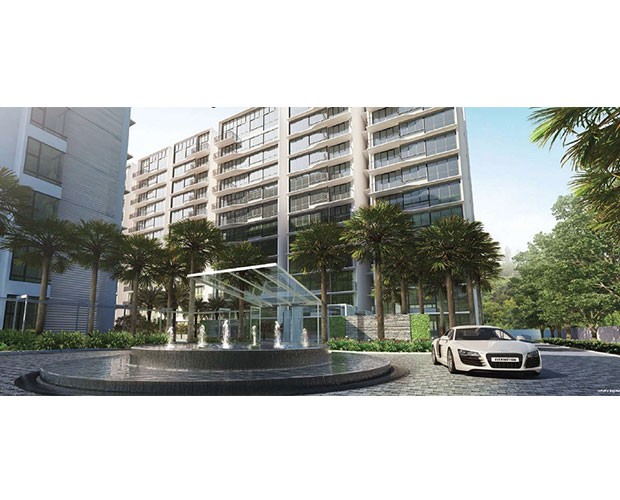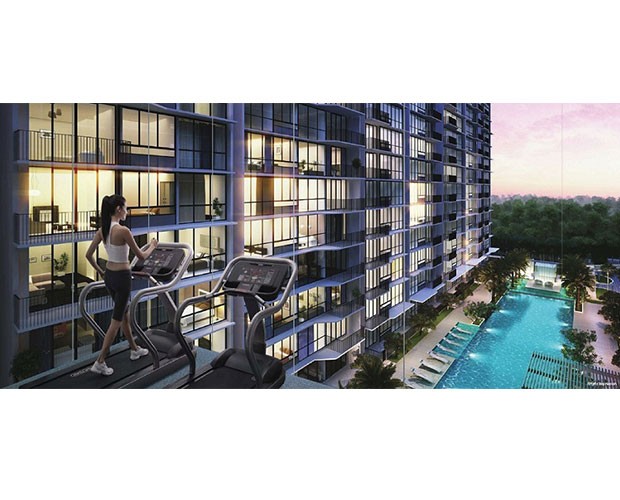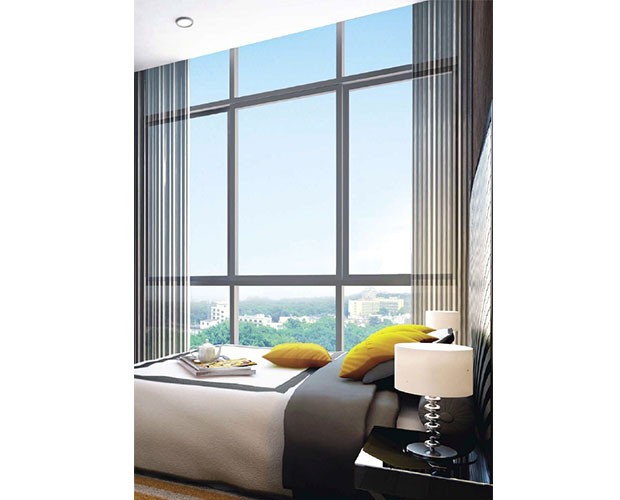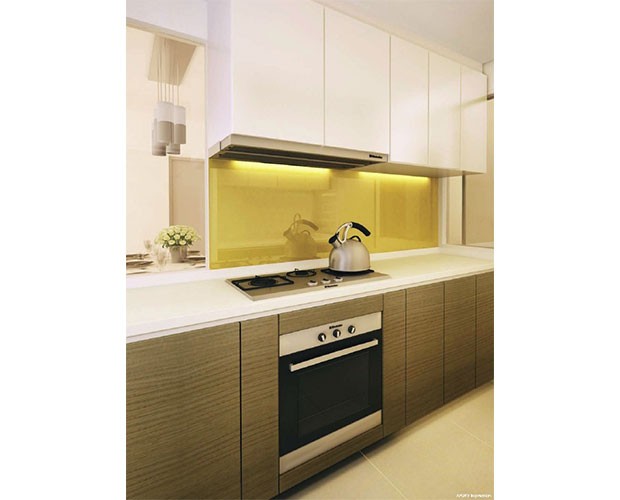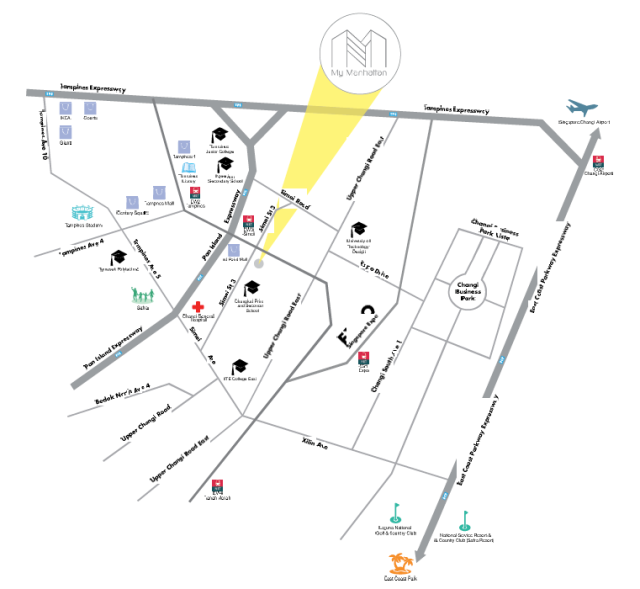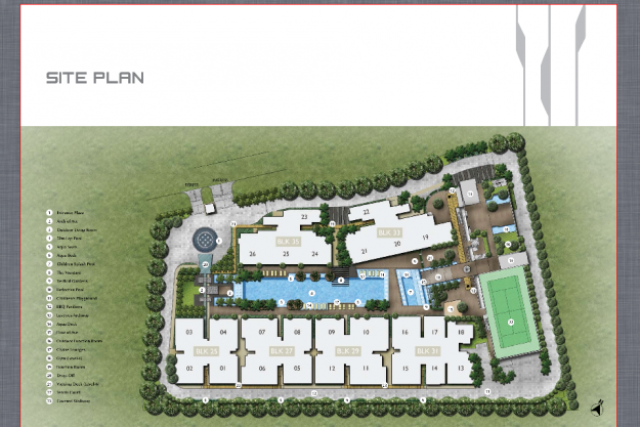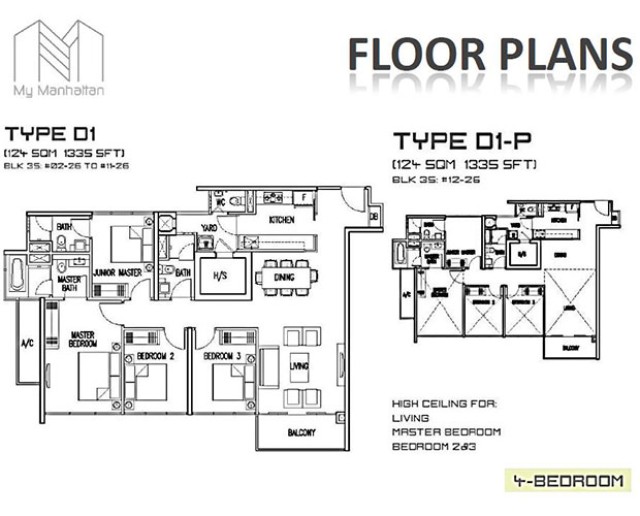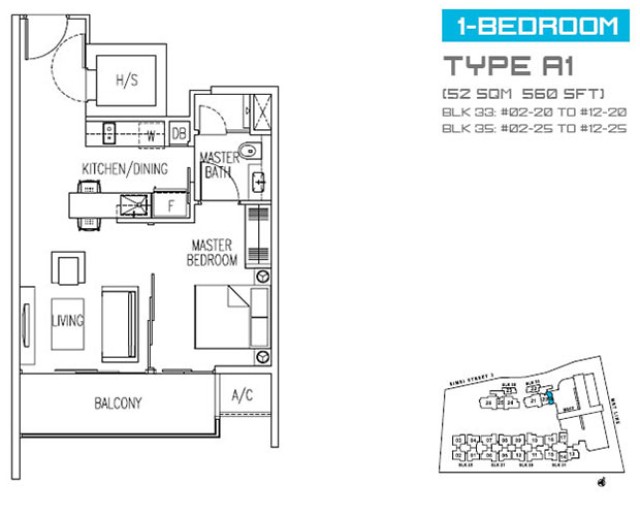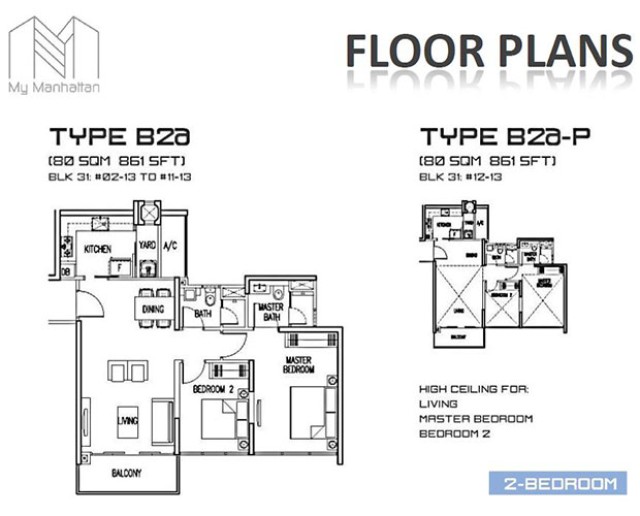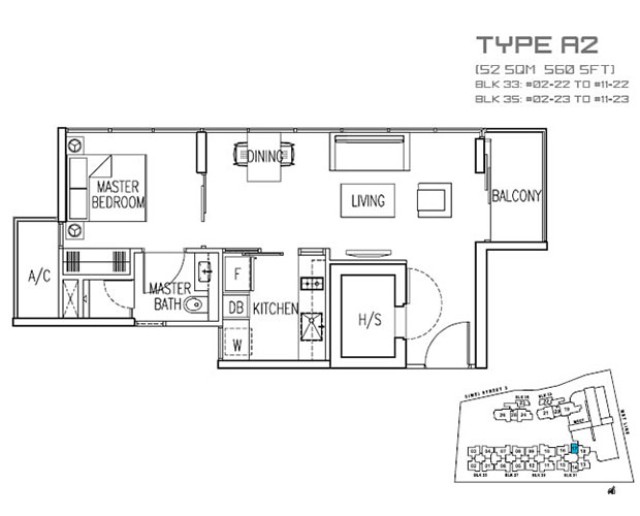1) About My Manhattan
|
Development Name: |
My Manhattan |
|
Property Type: |
Condominium |
|
Address: |
28 Simei Street 3 Singapore 529899 |
|
District: |
D18- Pasir Ris / Tampines |
|
Tenure: |
99-year Leasehold |
|
Est. TOP: |
2014 |
|
No. of Floors: |
12 |
|
No. of Units: |
301 |
|
Developer: |
CEL-Simei Pte Ltd |
My Manhattan is a 99-year leasehold condominium development located at 28 Simei Street 3 in District 18. Expected to be completed in 2014, it stands at 12 storeys tall and comprises a total of 301 units.
With Simei MRT Station located just across the road from My Manhattan, residents would enjoy the distinction and convenience of having every part of Singapore within easy reach. All these while still enjoying the pristine environment of the eastern suburbs. Residents of My Manhattan would also have unparalleled access to high quality amenities such as Eastpoint, which is less than a minute walk from the development. Simei Town centre is only slightly further. Outdoor and nature lovers would be spoiled for choice, with recreation facilities such as the neighboring East Coast park and Laguna National Golf and Country Club providing a myriad of entertainment and sporting options for residents of this condominium.
My Manhattan is also a strategic choice to be made for the next generation. Reputable schools such as Saint Anthony’s Canossian Secondary and Primary School, Anglican High School and Temasek Junior College are all within easy access of this prime development. Investors would also be hearted to know that My Manhattan is situated close to the Changi Business Park and Singapore’s fourth university – the Singapore University of Technology and Design. My Manhattan is thus poised to have working and academic professionals making a beeline for it.
2) Unit Types & Sizes
|
Unit Description: |
Type: |
No. of Units: |
Size (Sqft): |
|
1 Bedroom |
Residential |
74 |
441 – 560 |
|
2 Bedrooms |
Residential |
90 |
861 – 883 |
|
2 Bedrooms + Study |
Residential |
46 |
937 |
|
3 Bedrooms |
Residential |
60 |
1,036 – 1,152 |
|
4 Bedrooms |
Residential |
31 |
1,313 – 1,335 |
|
|
Total Units: |
301 Residential Units |
|
3) Facilities
|
Basement Car Park |
Function Room |
Gymnasium Room |
|
Lap Pool |
Playground |
Swimming Pool |
|
Tennis Courts |
Car Park |
|

 English
English 







