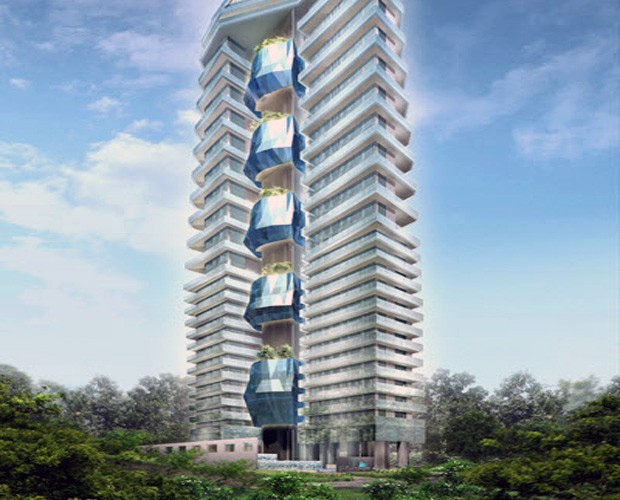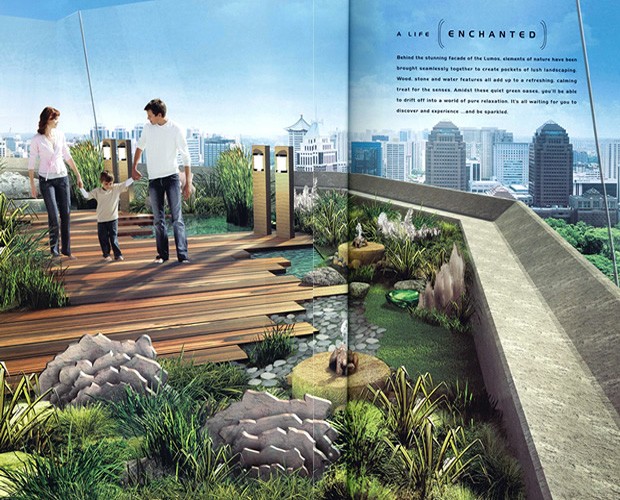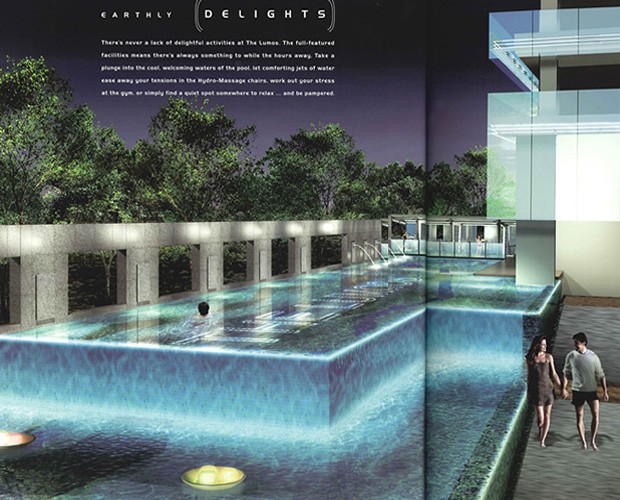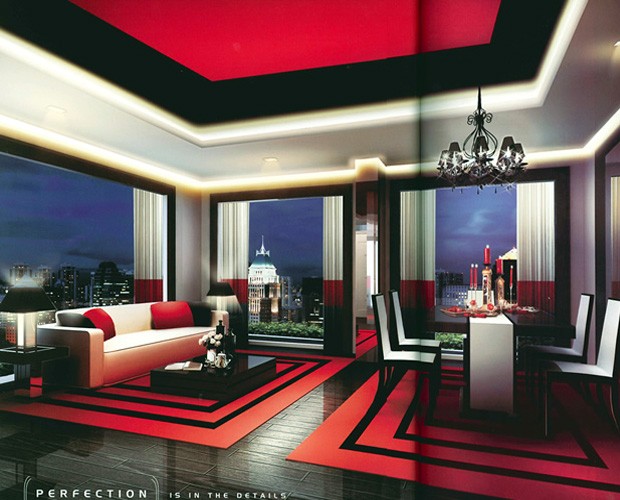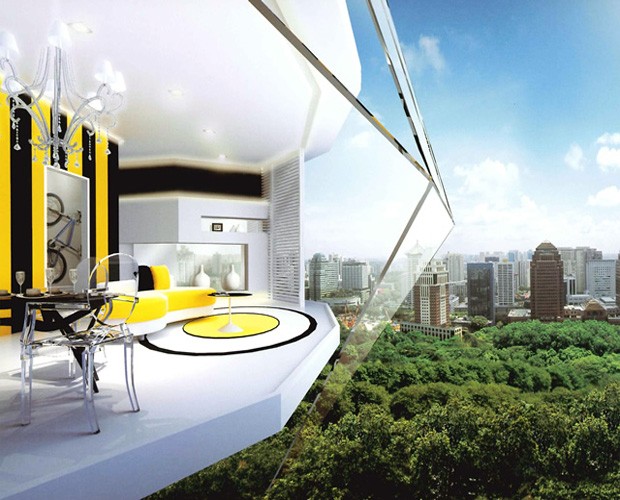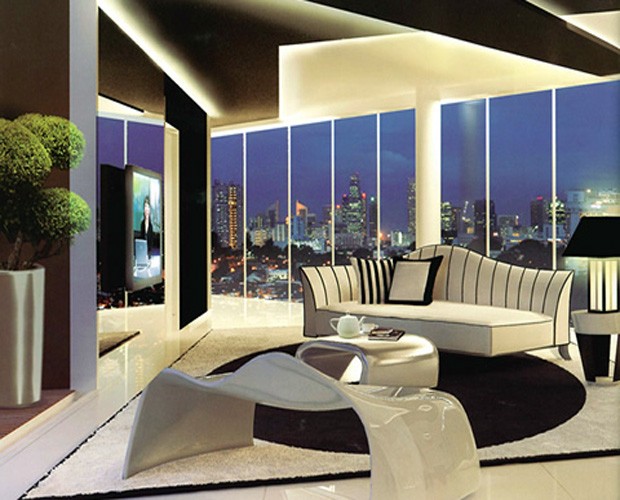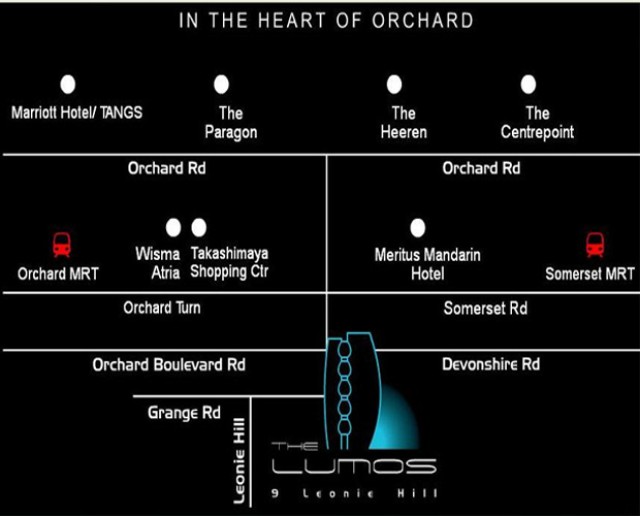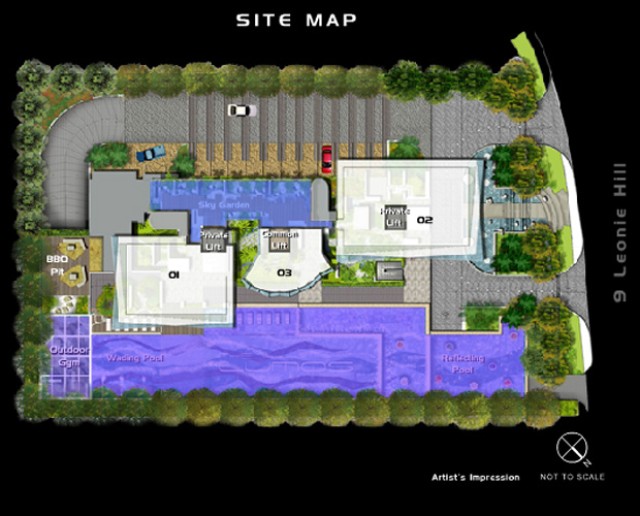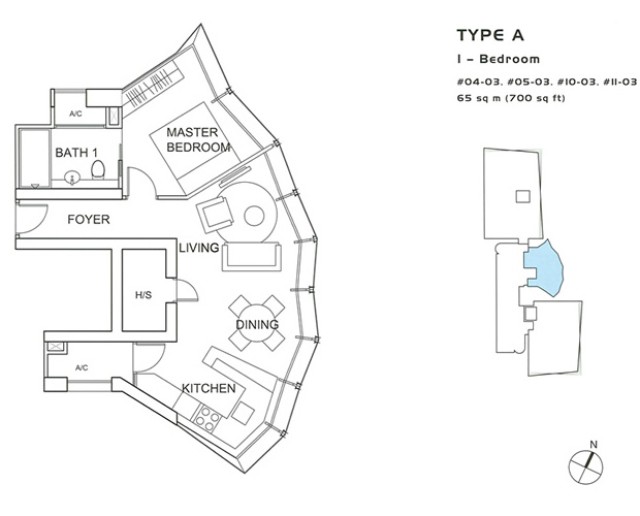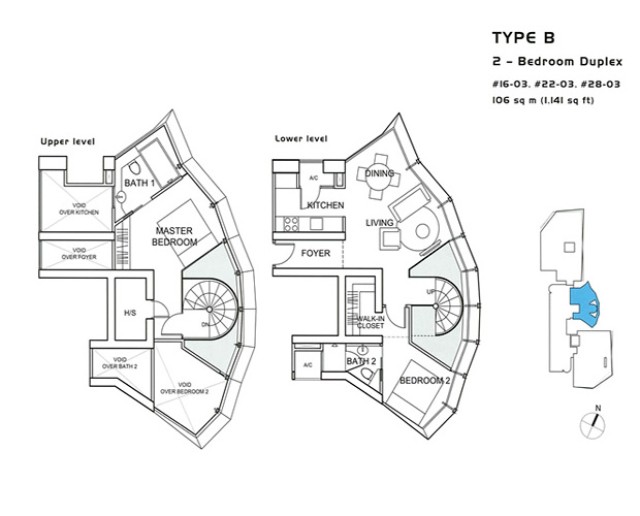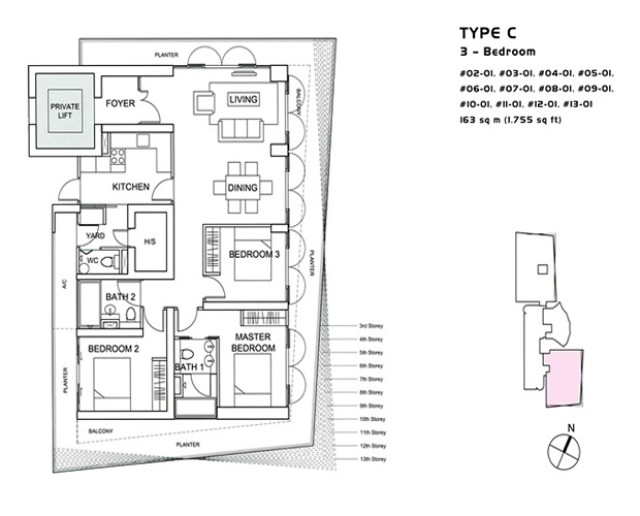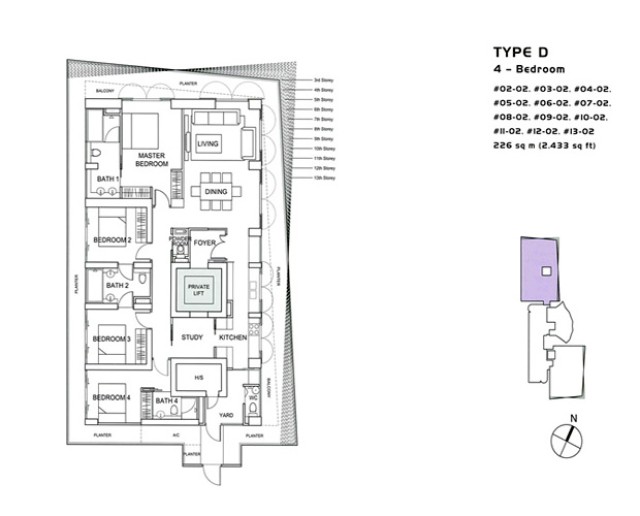1) About The Lumos
|
Development Name: |
The Lumos |
|
Property Type: |
Apartment |
|
Address: |
9 Leonie Hill Singapore 239220 |
|
District: |
D09 – Orchard / River Valley |
|
Tenure: |
Freehold |
|
Est. TOP: |
2010 |
|
No. of Floors: |
36 |
|
No. of Units: |
53 |
|
Developer: |
Buildhome Pte Ltd (Heeton and Koh Brother) |
The Lumos is a freehold luxury apartment located at 9 Leonie Hill Singapore in District 9. It stands 36 storeys tall housing a total of 53 exclusive residential units and modern facilities. TOP obtained on 2010.
Residents of The Lumos enjoy convenient access to wide array of amenities, from dining to shopping, entertainment and banking services. Within reasonable distance is the famous Orchard shopping where retail boutiques of luxury brands are abundant. Residents are treated to plethora of cafes, restaurants, cinemas, and other interesting shops. There are also several banking, foreign exchange, and remittance services available. Renowned schools such as the Overseas Family School, Rivery Valley Primary School, and Chatsworth International School are also within one-kilometer radius from The Lumos.
Transportation services are readily available at nearby bus stops and taxi stands. In addition, the Orchard MRT and Somerset MRT Stations are 10 minutes’ walk away from The Lumos. Direct train rides to the central business district or to Marina Bay are available daily. For those traveling via private vehicle, the Pan Island Expressway and Central Expressway are highly accessible from The Lomus’ location.
2) Unit Types & Sizes
|
Unit Description: |
Type: |
No. of Units: |
Size (Sqft): |
|
1 Bedroom |
A |
4 |
700 |
|
2-Bedroom Duplex |
B |
3 |
1,141 |
|
3 Bedrooms |
C |
12 |
1,755 |
|
4 Bedrooms |
D |
12 |
2,433 |
|
3-Bedroom Duplex |
E |
10 |
2,368 – 2,637 |
|
4-Bedroom Duplex |
F |
10 |
3,229 – 3,444 |
|
Penthouse |
G, H |
2 |
5,662 – 5,963 |
|
|
Total Units: |
53 Residential Units |
|
3) Facilities
|
Swimming Pool |
Jacuzzi |
Barbecue Pit |
|
Outdoor Gymnasium |
Car Park |
24-Hour Security |
|
Wading Pool |
Sky Gardens |
Landscaped Gardens |

 English
English 






