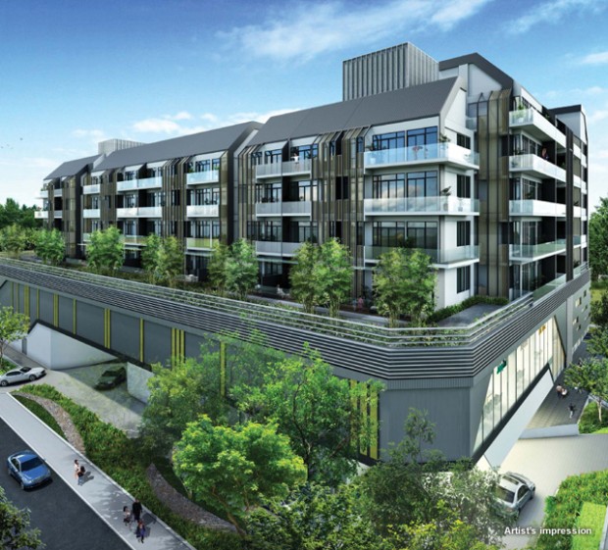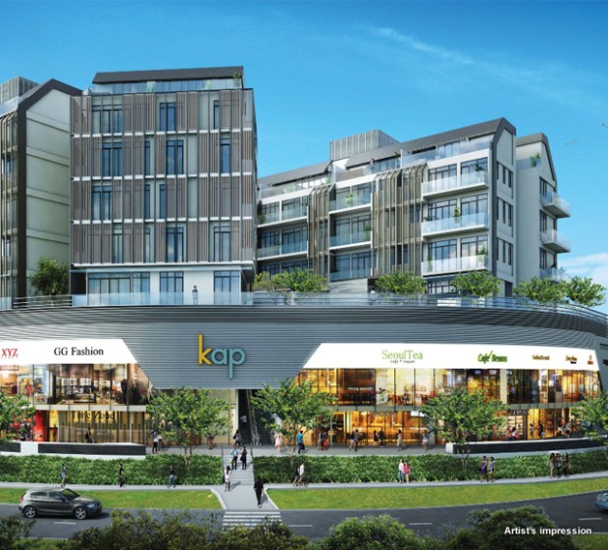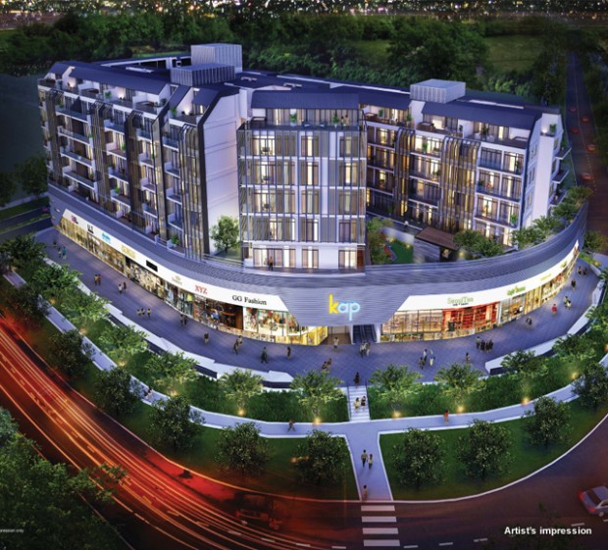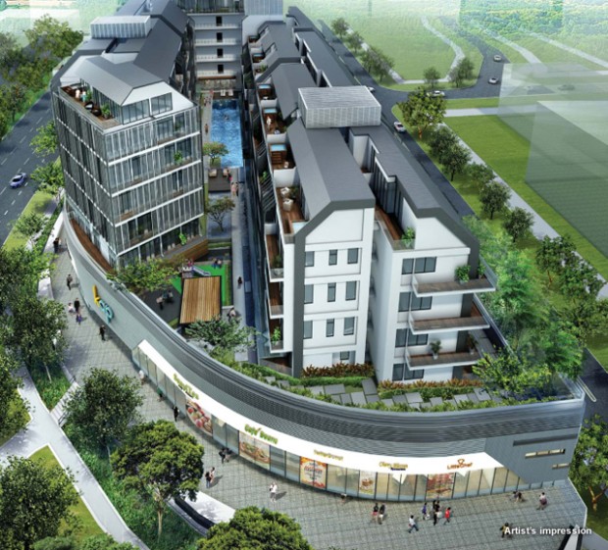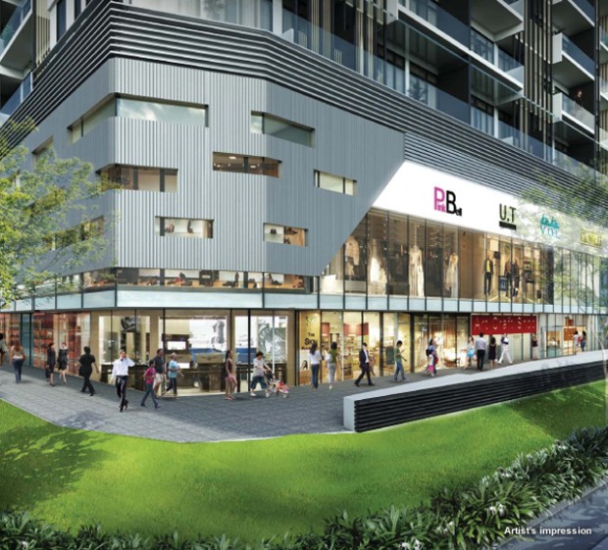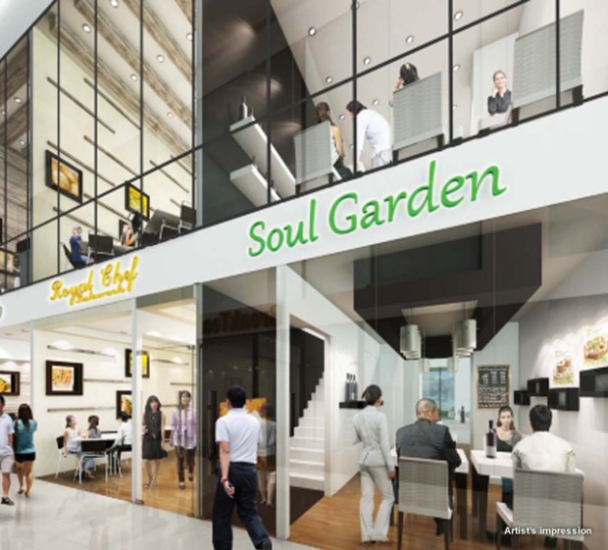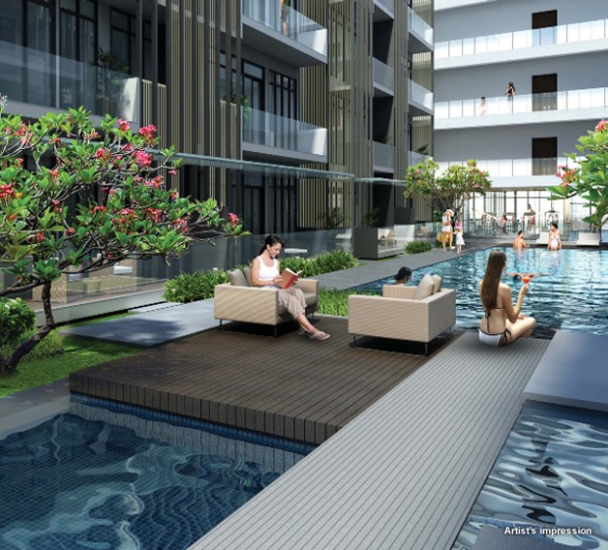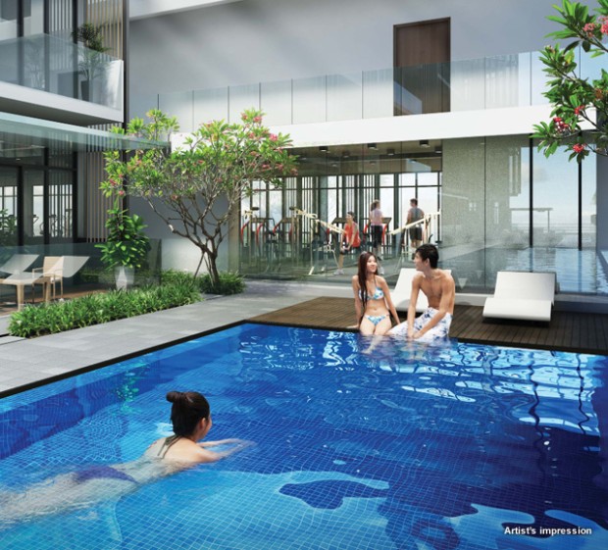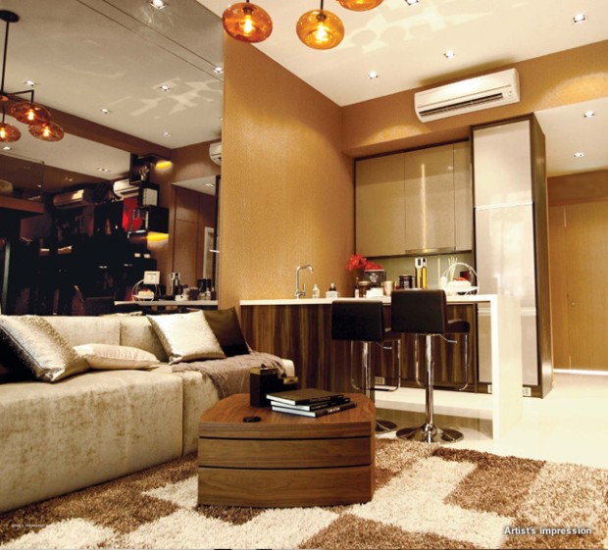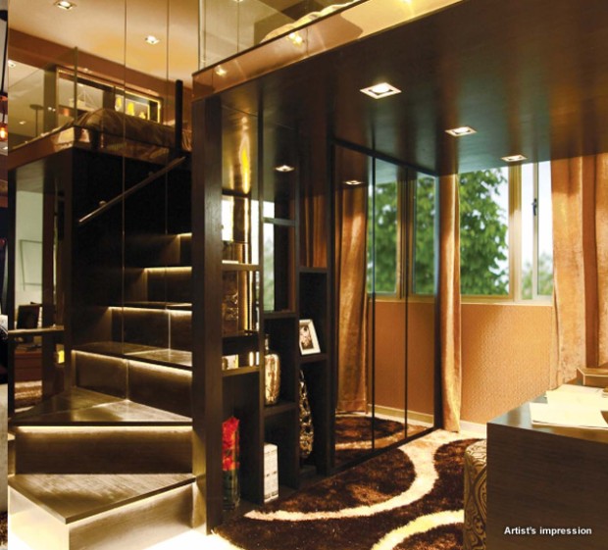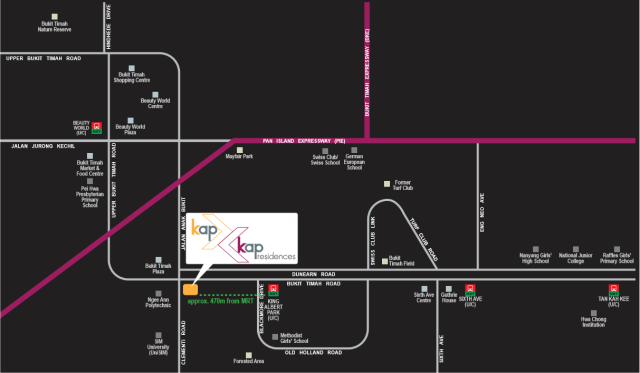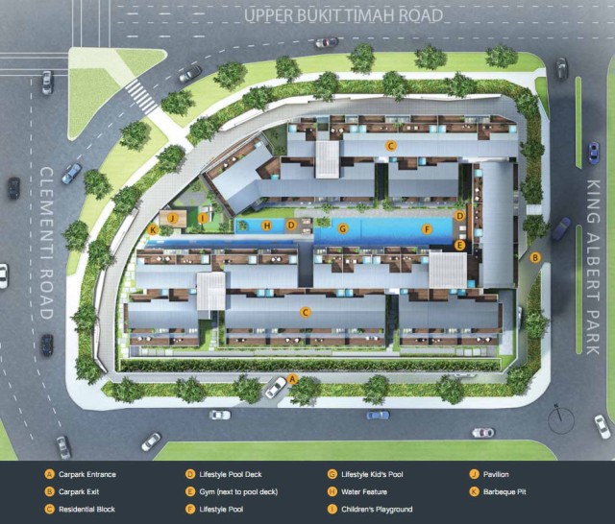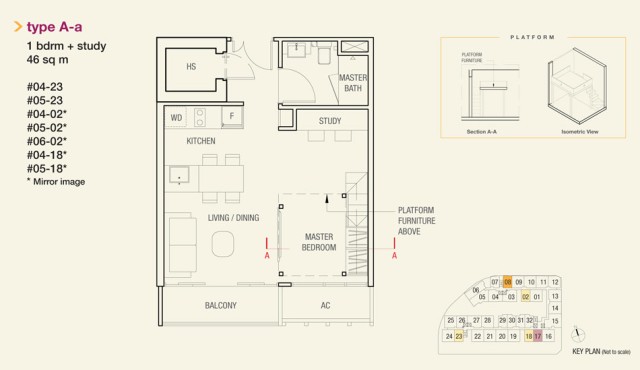1) About KAP & KAP Residences
|
Development Name: |
KAP & KAP Residences |
|
Property Type: |
Mixed Development |
|
Address: |
9 and 11 King Albert Park Singapore 598332 |
|
District: |
D21 – Clementi / Upper Bukit Timah |
|
Tenure: |
Freehold |
|
Est. TOP: |
2018 |
|
No. of Floors: |
7 |
|
No. of Units: |
142 Residential Units + 107 Commercial Units |
|
Developer: |
Oxley Sanctuary Pte Ltd |
KAP and KAP Residences is a freehold mixed property development situated at 9 and 11 King Albert Park in District 21. It stands 7 storeys tall offering 107 units on its commercial podium right at its first two floors, and 142 residential units equipped with quality finishing.
Aside from the restaurants, retail shops and supermarket that are expected to rise within its own gates, KAP and KAP Residences offers its occupants convenient access to several amenities. Bukit Timah Shopping Centre, Beauty World, and Bukit Timah Plaza are within close proximity for residents’ banking and shopping needs. In addition, there are several local delights available at the Adam Food Centre, Ghim Moh Food Centre, Holland Village and Newton Food Centre. Quality education is also available at the nearby Ngee Ann Polytechnic, National Junior College and Hwa Chong Institution.
Nearby transportation services include the upcoming King Albert MRT and Beauty World MRT stations, several bus services, and major expressways that are highly accessible from KAP and KAP Residences.
2) Unit Types & Sizes
|
Unit Description: |
Type: |
No. of Units: |
Size (Sqft): |
|
1 Bedroom + Study |
Residential |
33 |
473 – 656 |
|
2 Bedrooms |
Residential |
4 |
516 – 699 |
|
2 Bedrooms + Study |
Residential |
61 |
667 – 904 |
|
3 Bedrooms |
Residential |
4 |
871 – 925 |
|
3 Bedrooms + Study |
Residential |
8 |
807 – 1,011 |
|
Penthouse: 2 Bedrooms |
Residential |
11 |
882 – 1,011 |
|
Penthouse: 3 Bedrooms + Study |
Residential |
3 |
1,280 – 1,410 |
|
Penthouse: 4 Bedrooms |
Residential |
16 |
1,248 – 1,657 |
|
Penthouse: 5 Bedrooms + Study |
Residential |
2 |
1,539 – 1,765 |
|
Restaurants |
Commercial |
40 |
441 – 1,851 |
|
Shops |
Commercial |
66 |
172 – 990 |
|
Supermarket |
Commercial |
1 |
4,607 |
|
|
Total Units: |
142 Residential Units + 107 Commercial Units |
|
3) Facilities
|
Car Park |
Lifestyle Pool Deck |
Gym |
|
Lifestyle Pool |
Lifestyle Kids’ Pool |
Water Feature |
|
Children’s Playground |
Pavilion |
Barbecue Pit |

 English
English 










