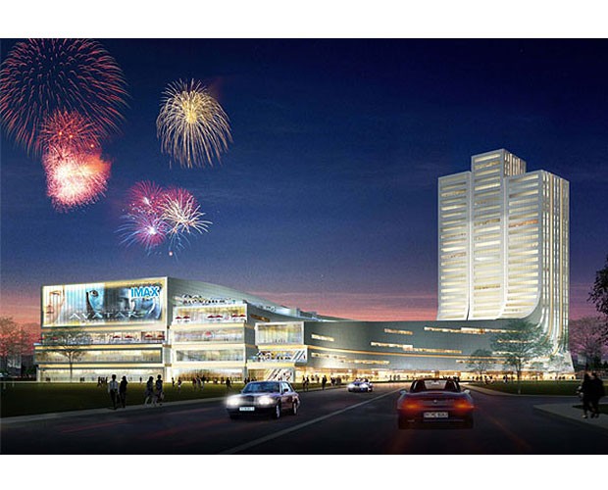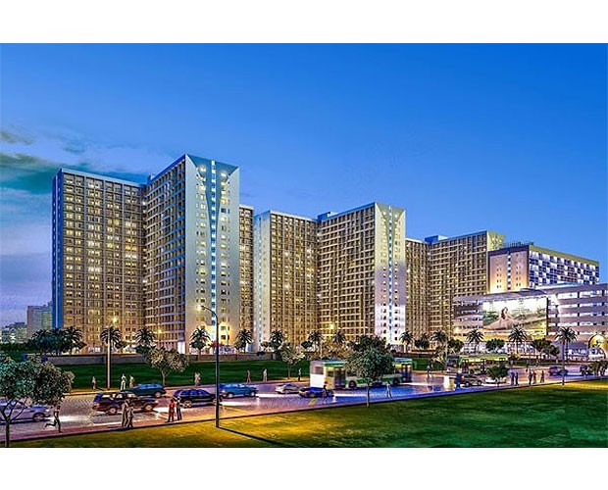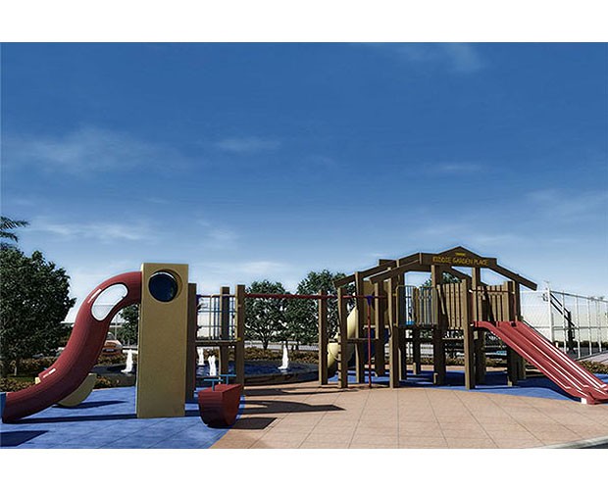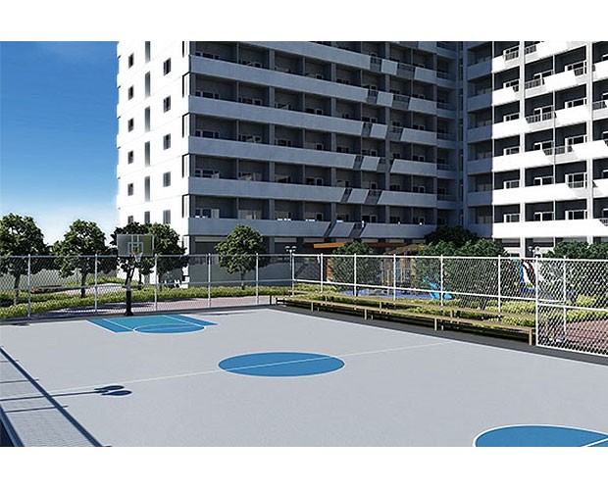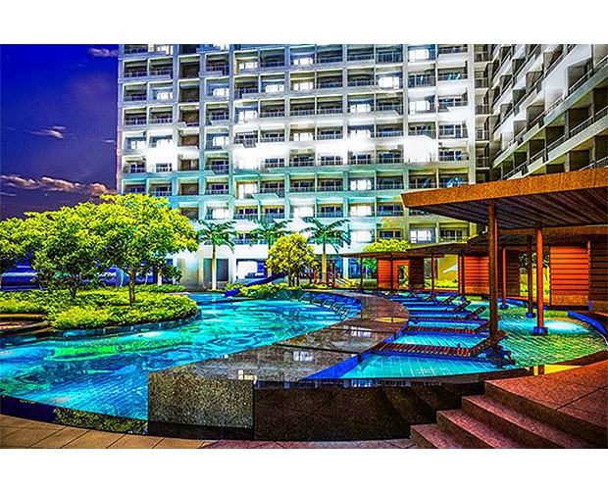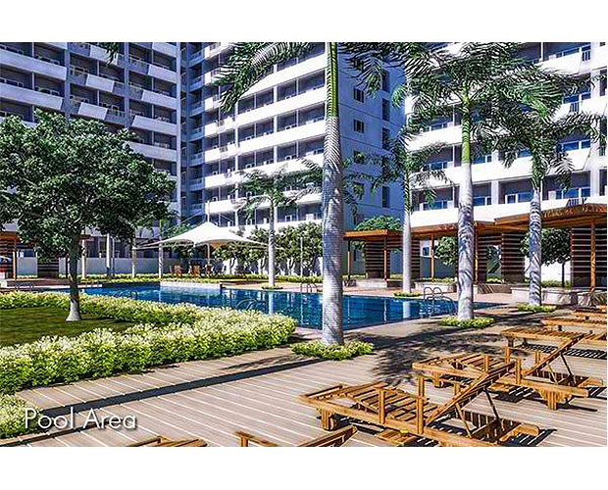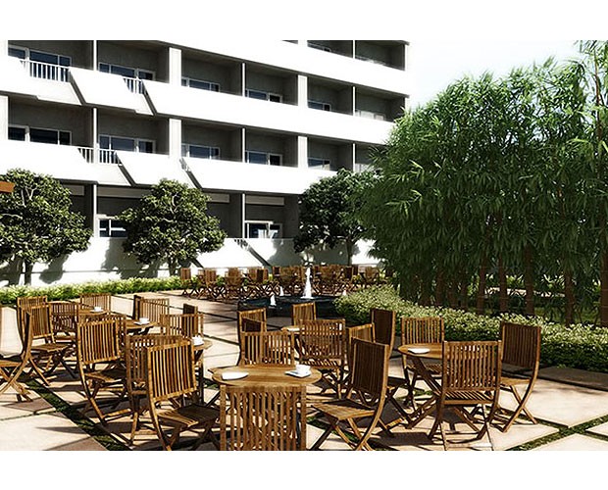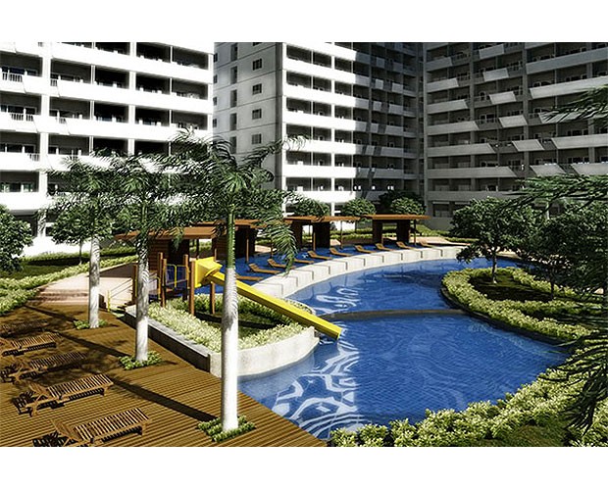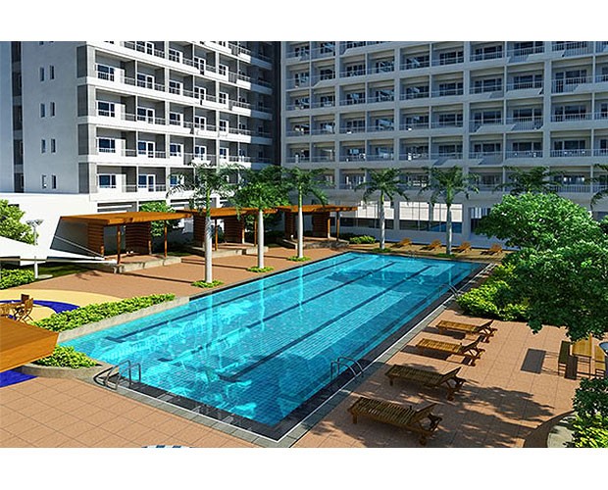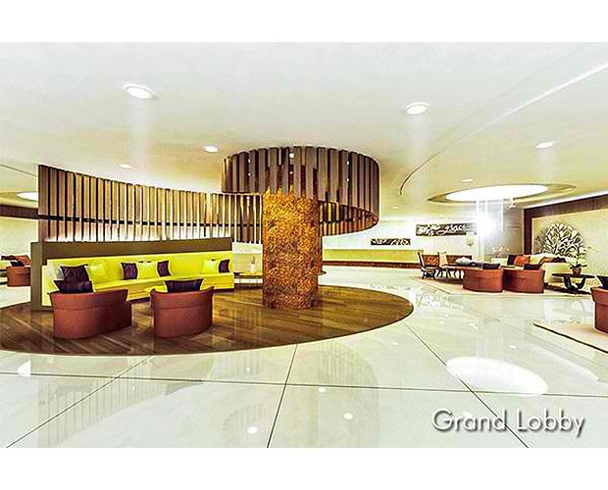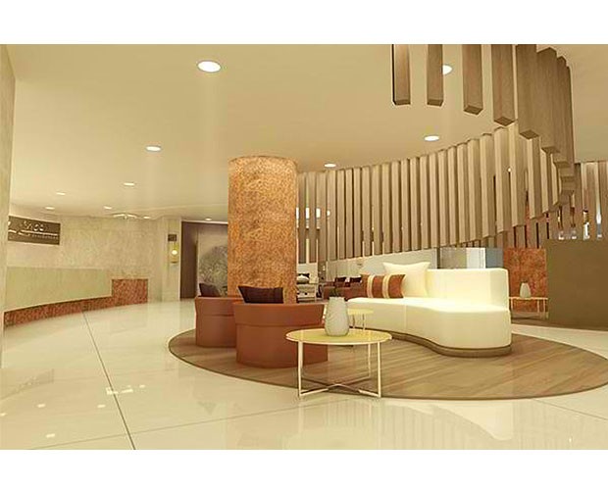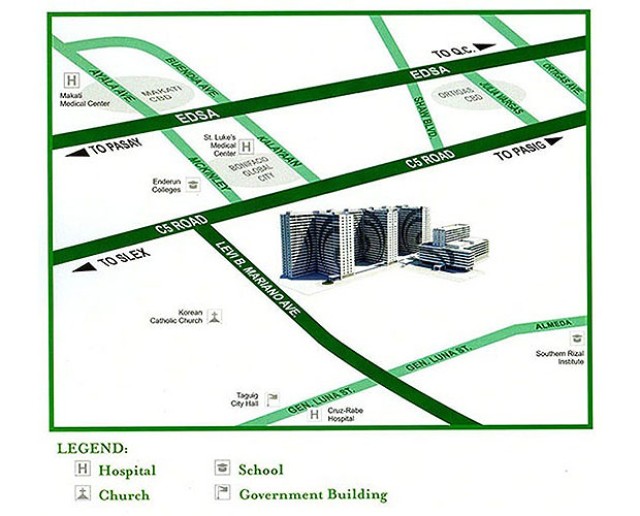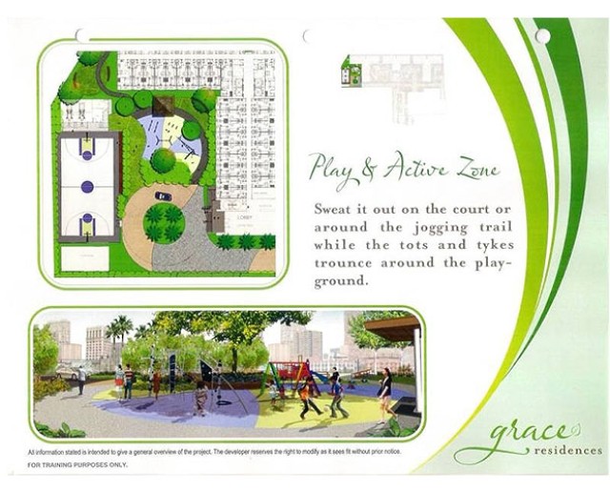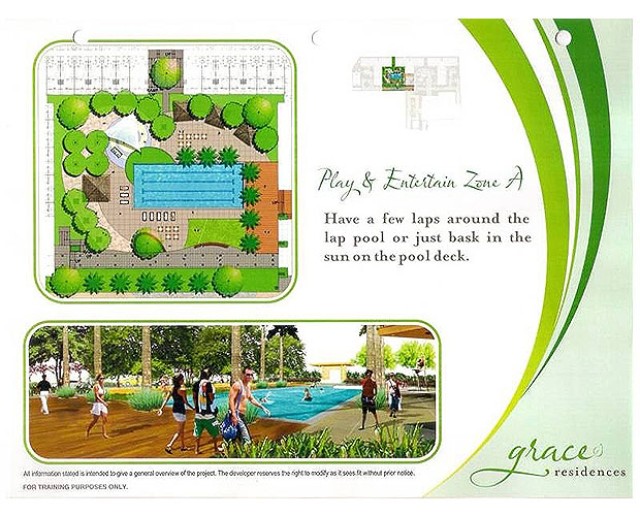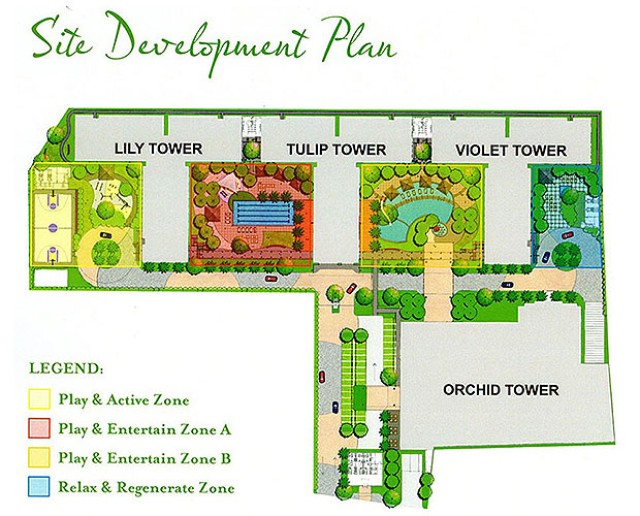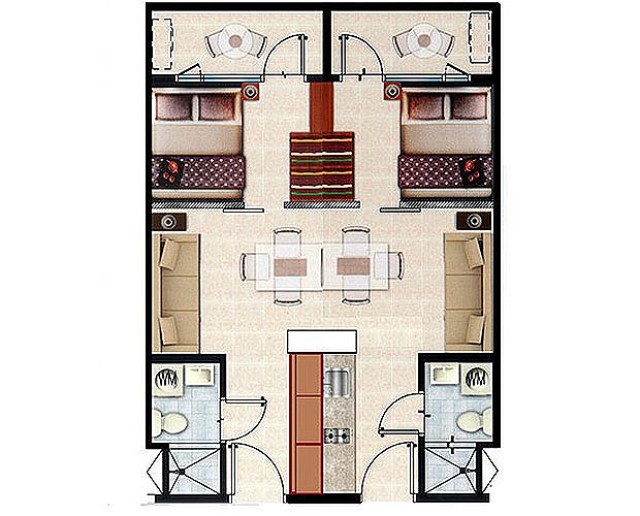1) About Grace Residences
| Development Name: | Grace Residences |
| Property Type: | Mixed Development |
| Address: | Levi B. Mariano Ave, Taguig City, Manila Philippines |
| District: | – |
| Tenure: | Freehold |
| Est. TOP: | End 2016 |
| No. of Floors: | 1 Commercial & 5 Residential (Tower 1) 19 Residential (Tower 2 – 4) |
| No. of Units: | – |
| Developer: | SM Development Corp. |
Grace Residences is a mixed development, and it is strategically located in the progressive city of Taguig. It is merely minutes away from the Makati Central Business District and Bonifacio Global City. Ortigas CBD and Quezon City in the north as well as Southern Manila like Paranaque and Alabang are easily accessible through the C-5 Road.
Several commercial and retail establishments complete the dynamic developments of BGC. Bonifacio High Street, a low-rise retail area currently a hit in BGC, famous for its park-like ambiance with shops and restaurants. Malls like Metro Market-Market, is a stone’s throw away from Bonifacio High Street. The extension of Bonifacio High Street is the East Super Block. It will have mid-rise retail areas, where everyone could shop or dine. East Super Block will also have parks, office spaces and a high end movie house for everyone to enjoy and relax.
Live in a place set apart from the hustle of city life without having to travel too far. Unwind against a backdrop of greens over a hectare of open space with generous areas devoted to landscaping. Spread across a one-hectare expanse of Land full of resort-like amenities, you can choose to delight in energetic activities or enjoy peaceful relaxation.
2) Unit Types & Sizes
|
Unit Description: |
Type: |
No. of Units: |
Size (Sqft): |
|
Ground Floor Retail |
Commercial |
– |
– |
|
1-Bedroom w/ Balcony |
Residential |
– |
294 |
|
1-Bedroom (End Unit) |
Residential |
– |
330 |
|
2-Bedroom (Combined) |
Residential |
– |
588 |
3) Facilities
|
3 Swimming Pool (Lap Pool, Leisure Pool, Kiddie Pool) |
Gym & Fitness Center |
Jogging Path |
|
Function Rooms |
Outdoor Basketball Court |
Multi-purpose Hall |
|
Sun Pool Deck |
Stone Foot Massage |
Meditation Area |
|
Yoga Areas |
– |
– |

 English
English  简体中文
简体中文 











