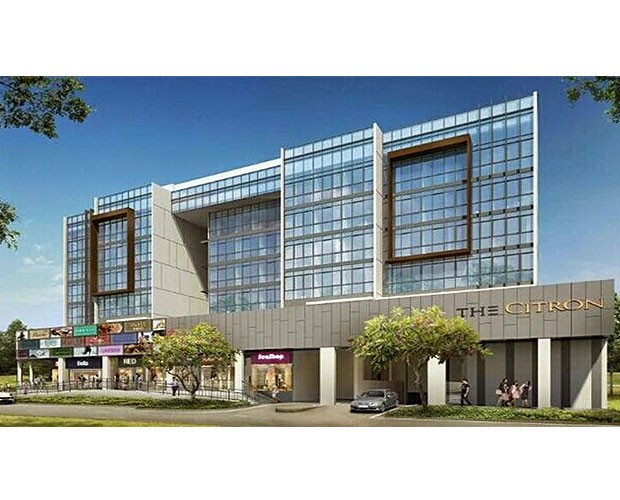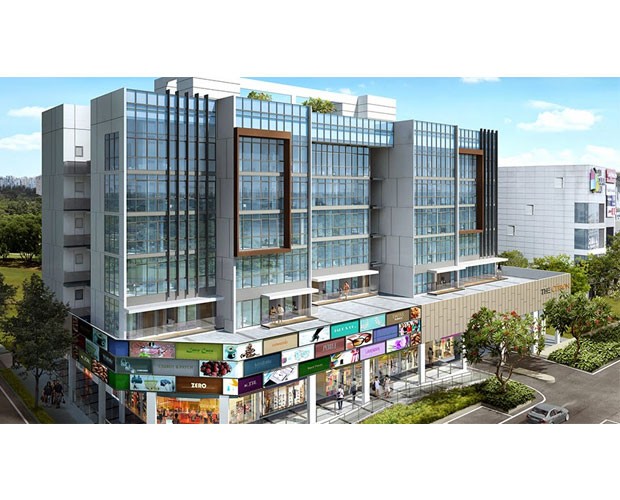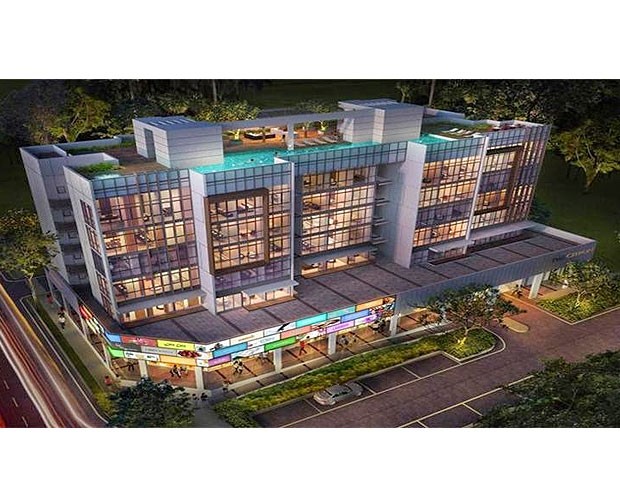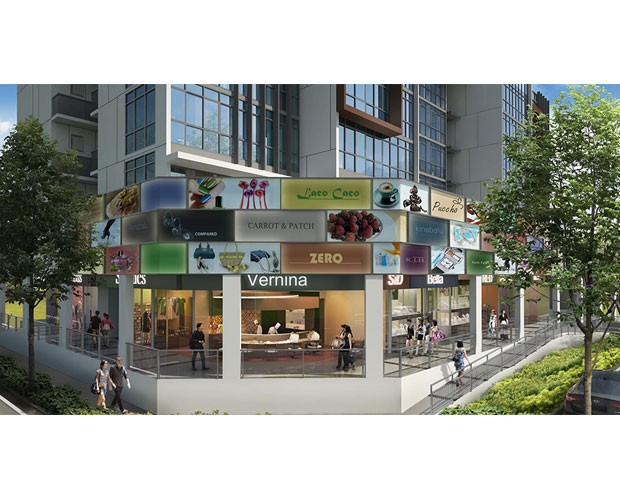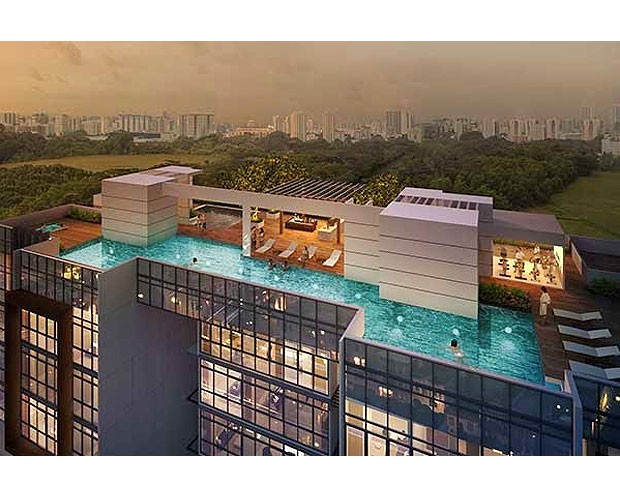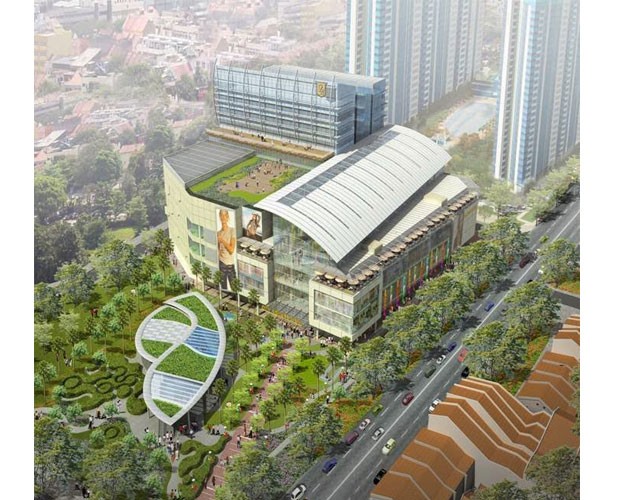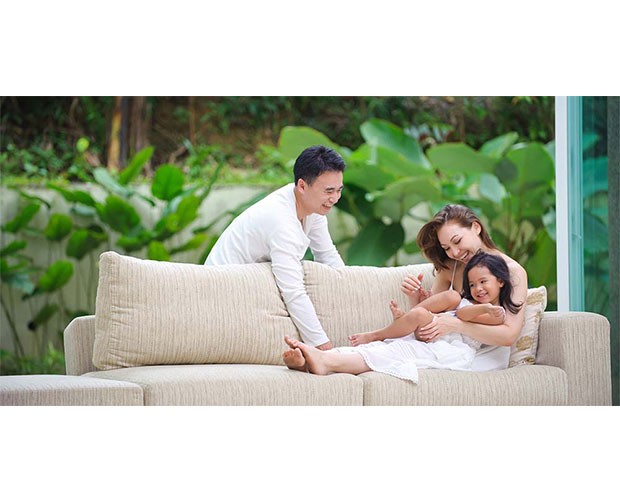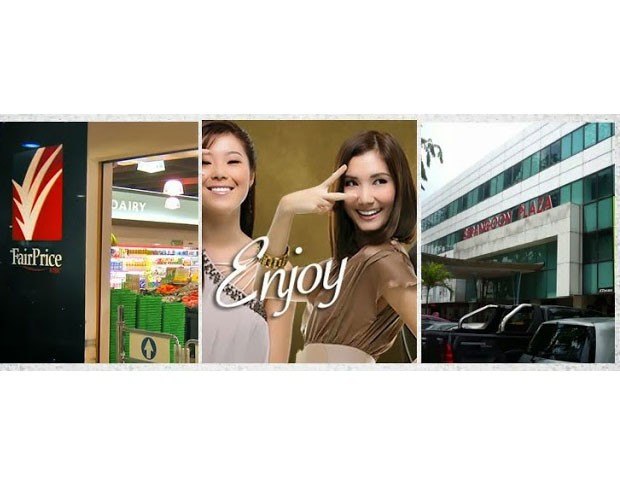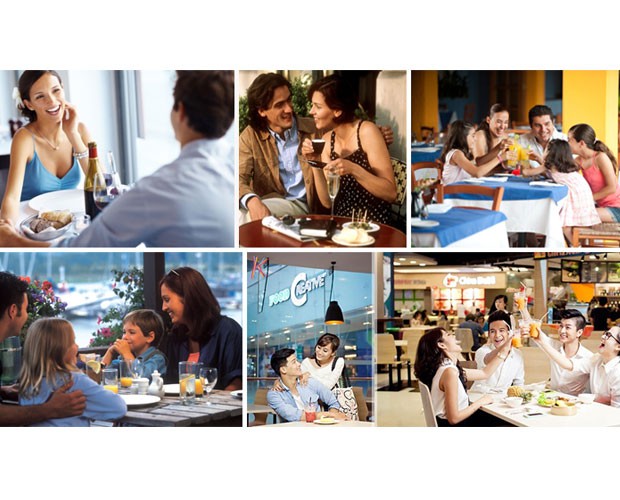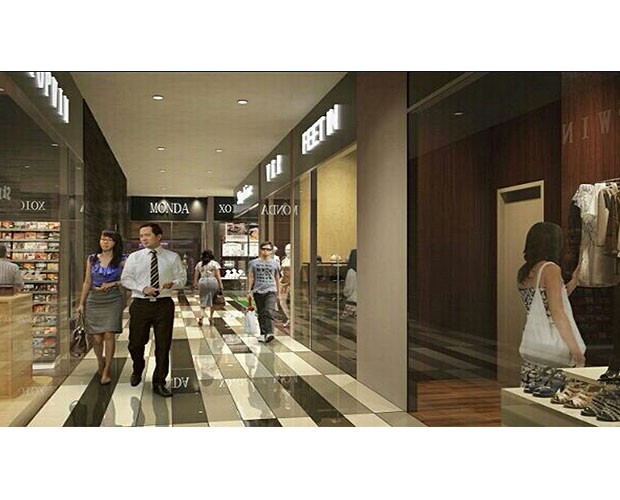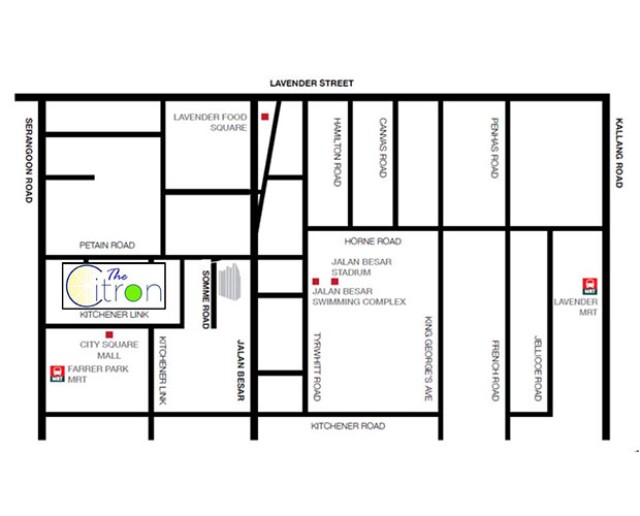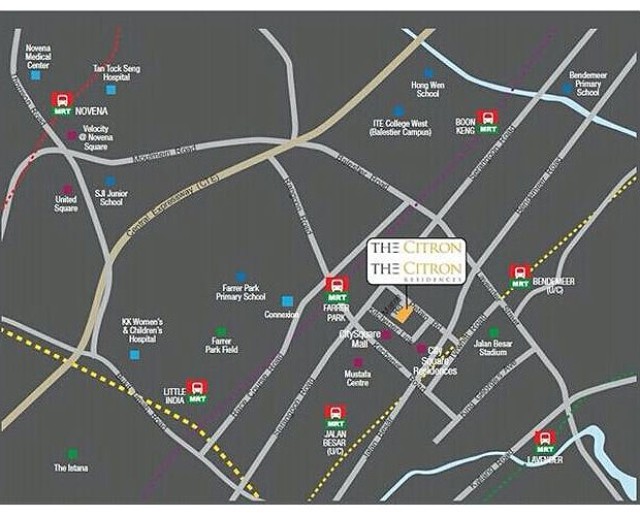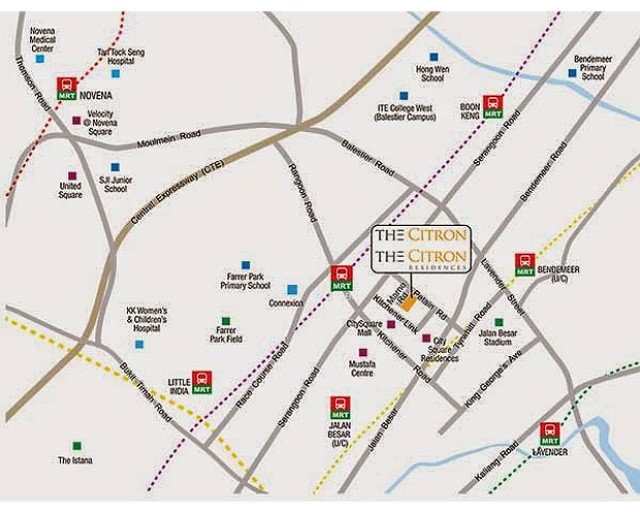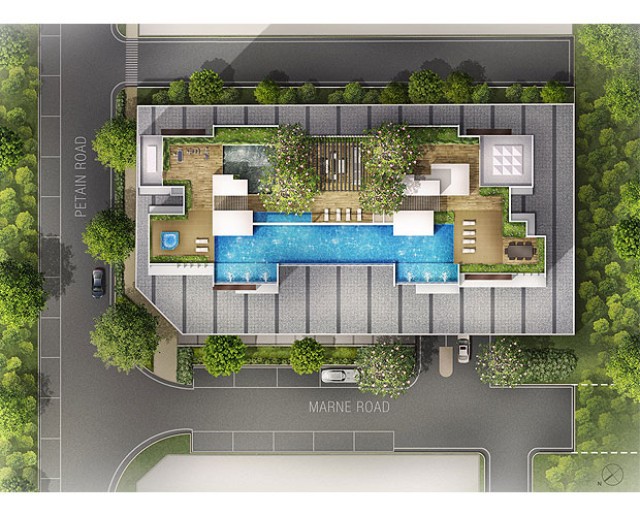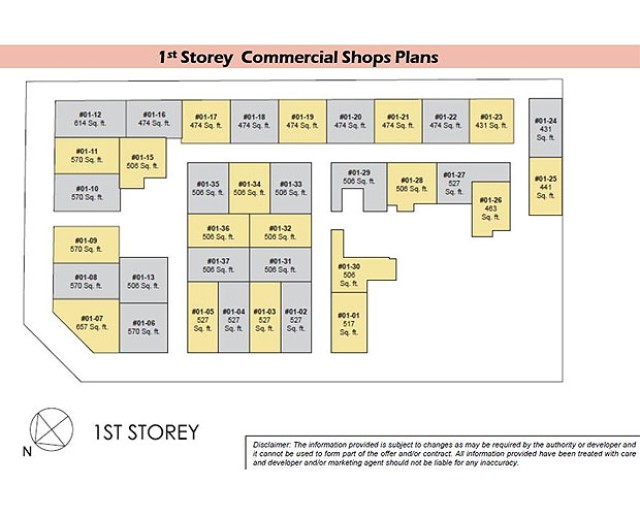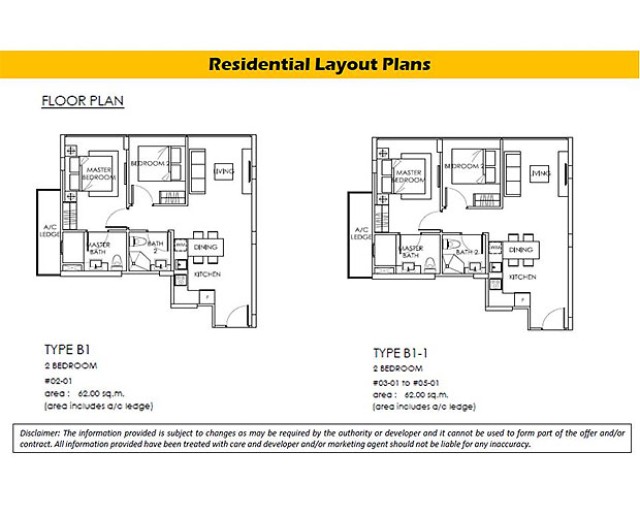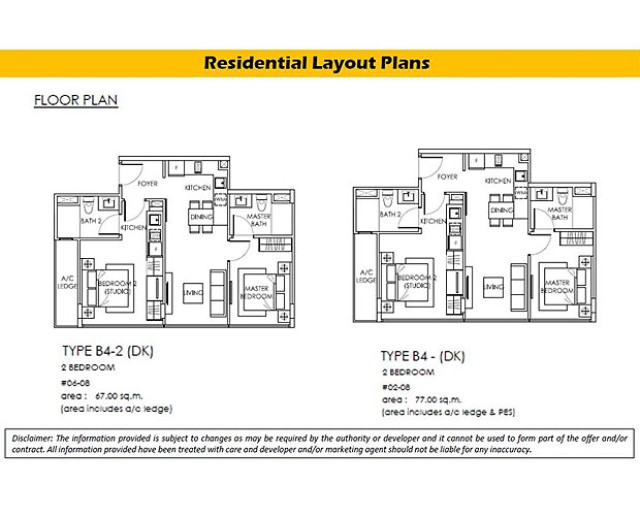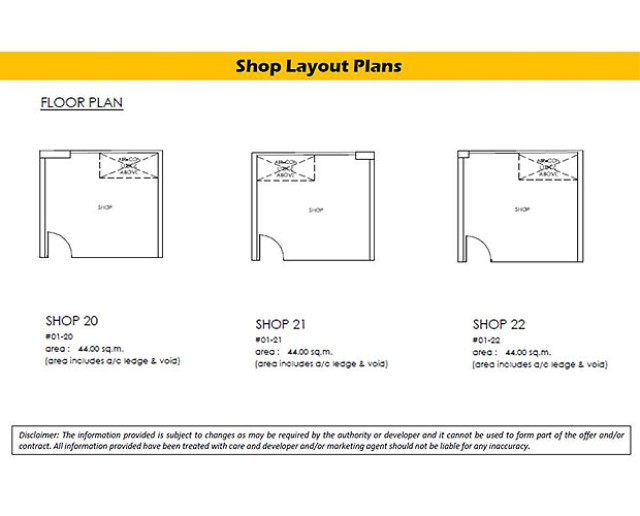1) About The Citron Residences
| Development Name: | The Citron Residences |
| Property Type: | Mixed Development |
| Address: | 1 Marne Road, Singapore 208380 |
| District: | D08 – Farrer Park / Serangoon Road |
| Tenure: | Freehold |
| Est. TOP: | 2019 |
| No. of Floors: | – |
| No. of Units: | 54 Residential & 36 Commercial |
| Developer: | Goodland Assets Pte Ltd (Goodland Group) |
The Citron @ Marne Road is a freehold mixed development situated at 1 Marne Road, Singapore 208380 in District 08. This development comprises of both residential and commercial units. TOP is estimated to be obtained in 2017.
The Citron @ Marne Road is well-connected to some MRT stations like Farrer Park and Boon Keng MRT stations. Also, it has a convenient access to major expressways such as Pan Island Expressway (PIE) and Central Expressway (CTE). This development is near to renowned schools including Farrer Park Primary School, Hong Wen School and St Joseph’s Institution Junior.
With City Square Mall situated a mere 5 minutes’ walk away from The Citron @ Marne Road, residents have easy access to a wide array of amenities such as retail outlets, supermarkets, banks and restaurants. Alternatively, residents may drive a little further to Bugis Junction or United Square.
2) Unit Types & Sizes
|
Unit Description: |
Type: |
No. of Units: |
Size (Sqft): |
|
1 Bedroom |
A1 |
3 |
388 |
|
1 Bedroom |
A1-1 |
1 |
388 |
|
1 Bedroom |
A2 |
3 |
431 |
|
1 Bedroom |
A2-1 |
1 |
431 |
|
2 Bedroom |
B6-1 |
3 |
646 |
|
2 Bedroom |
B6-2 |
1 |
646 |
|
2 Bedroom |
B5-1 |
3 |
657 |
|
2 Bedroom |
B5-2 |
1 |
657 |
|
2Bedroom |
B1, B8 |
2 |
667 |
|
2 Bedroom |
B1-1 |
3 |
667 |
|
2 Bedroom |
B3-1 |
3 |
667 |
|
2 Bedroom |
B8-1 |
3 |
667 |
|
2 Bedroom |
B1-2 |
1 |
667 |
|
2 Bedroom |
B3-2 |
1 |
667 |
|
2 Bedroom |
B8-2 |
1 |
667 |
|
2 Bedroom |
B5 |
1 |
721 |
|
2 Bedroom |
B7 Dual-Key |
1 |
721 |
|
2 Bedroom Dual-Key |
B4-1 Dual-Key |
3 |
721 |
|
2 Bedroom Dual-Key |
B4-2 Dual-Key |
1 |
721 |
|
2 Bedroom Dual-Key |
B7-1 Dual-Key |
3 |
721 |
|
2 Bedroom Dual-Key |
B7-2 Dual-Key |
1 |
721 |
|
2 Bedroom |
B3 |
1 |
732 |
|
2 Bedroom |
B2 Dual-Key |
1 |
732 |
|
2 Bedroom Dual-Key |
B2-1 Dual-Key |
3 |
732 |
|
2 Bedroom Dual-Key |
B2-2 Dual-Key |
1 |
732 |
|
2 Bedroom |
B6 |
1 |
743 |
|
2 Bedroom |
B4 Dual-Key |
1 |
823 |
|
3 Bedroom |
C2 |
1 |
818 |
|
3 Bedroom |
C1-1 |
3 |
915 |
|
3 Bedroom |
C1-2 |
1 |
915 |
|
3 Bedroom |
C1 |
1 |
1, 119 |
|
Shop 23, 24 |
Commercial |
2 |
431 |
|
Shop 25 |
Commercial |
1 |
441 |
|
Shop 26 |
Commercial |
1 |
463 |
|
Shop 16 to 22 |
Commercial |
7 |
474 |
|
Shop 13, 15, 28 to 37 |
Commercial |
12 |
506 |
|
Shop 01 |
Commercial |
1 |
517 |
|
Shop 02, 03, 04, 05, 27 |
Commercial |
5 |
527 |
|
Shop 06, 08, 09, 10, 11 |
Commercial |
5 |
570 |
|
Shop 12 |
Commercial |
1 |
614 |
|
Shop 07 |
Commercial |
1 |
657 |
|
|
Total Units: |
54 Residential & 36 Commercial |
|
3) Facilities
|
Gymnasium |
Hydro Massage Therapy |
Swimming Pool |
|
BBQ Pits |
Playground |
Children’s Pool |
|
Decking |
Jacuzzi |
Outdoor Seating |

 English
English 










