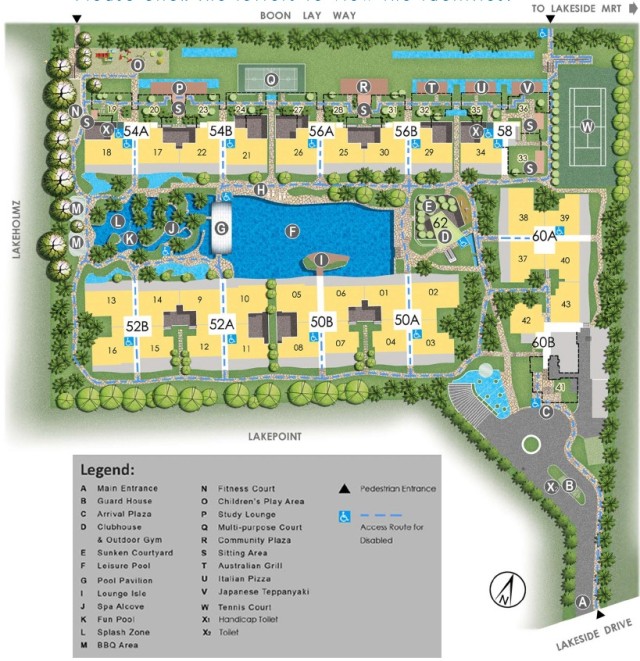1) About Caspian
|
Development Name: |
Caspian |
|
Property Type: |
Condominium |
|
Address: |
50 Lakeside Drive Singapore 648315 |
|
District: |
D22- Boon Lay / Jurong / Tuas |
|
Tenure: |
99-year Leasehold |
|
Est. TOP: |
2013 |
|
No. of Floors: |
17 |
|
No. of Units: |
712 |
|
Developer: |
Frasers Centrepoint Ltd |
Caspian is a 99-year leasehold condominium located at 50 Lakeside Drive in District 22. Inspired by the Lakeside Living in the New Jurong Lake, Caspian offers 712 well-appointed residential enclave with extensive condo facilities for a pampered retreat from the city life.
Caspian’s strategic location offers good connections to myriad of amenities. Banking, dining, and shopping amenities are available at the nearby Jurong Point Shopping Centre, IMM, Boon Lay Place Market and Food Centre, and the Jurong West Market and Food Centre. Reputable schools such as the Canadian International School, Jurong Junior College, Nanyang Technological University, and Confucius Mandarin Institute are in close proximity for that quality learning experience.
Caspian’s location is being serviced by several transportation amenities such as the Lakeside MRT Station (right beside Caspian), Chinese Garden MRT, Jurong and Boon Lay MRT Stations and Bus Interchanges.
2) Unit Types & Sizes
|
Unit Description: |
Type: |
No. of Units: |
Size (Sqft): |
|
1 Bedroom |
Residential |
18 |
463 |
|
2 Bedrooms |
Residential |
129 |
872 – 936 |
|
2 Bedrooms + Study |
Residential |
65 |
1,001 |
|
3 Bedrooms |
Residential |
331 |
1,141 – 1,281 |
|
4 Bedrooms |
Residential |
153 |
1,389 – 1,593 |
|
4 Bedrooms + Study |
Residential |
16 |
1,604 |
|
|
Total Units: |
712 Residential Units |
|
3) Facilities
|
Leisure Pool |
Pool Pavilion |
Reflective Pool |
|
Sun Deck |
Splash Zone |
Spa Alcove |
|
Fun Pool |
Lounge Isle |
Clubhouse |
|
Gymnasium |
Fitness Zone |
Steam Rooms |
|
Sunken Courtyard |
BBQ Area |
Children’s Play Area |
|
Study Lounge |
Multi-Purpose Court |
Community Plaza |
|
Party Cabana |
Tennis Court |
Eco Pond |
|
Basement Car Park |
24-Hour Security |
Jacuzzi |

 English
English 























