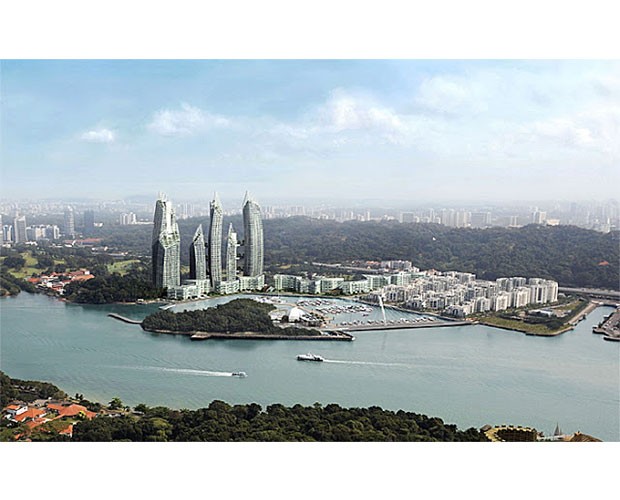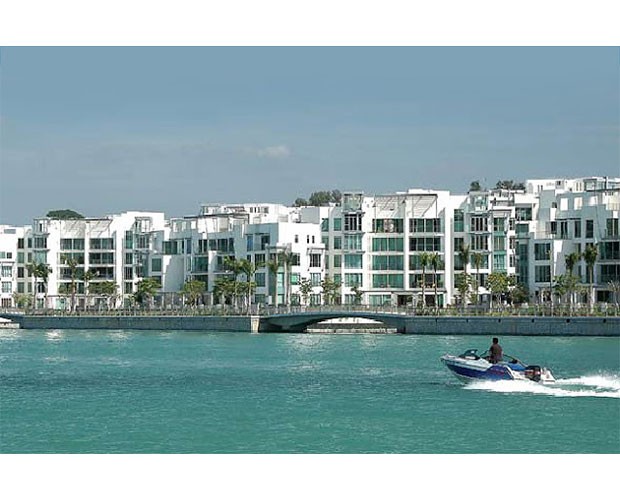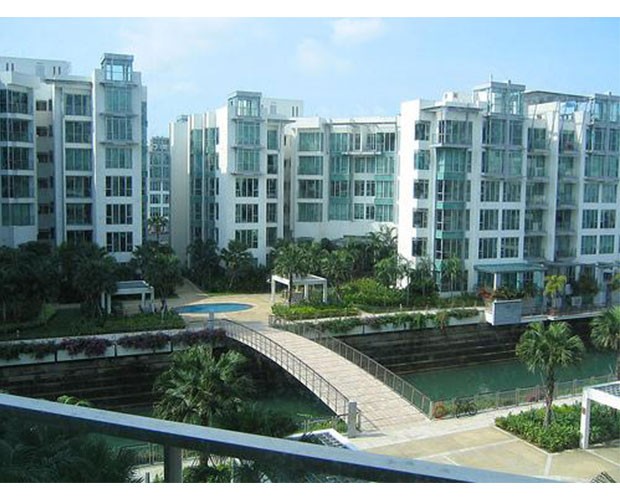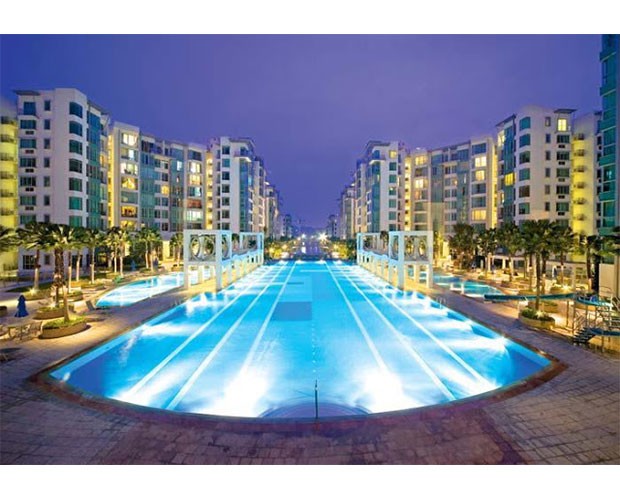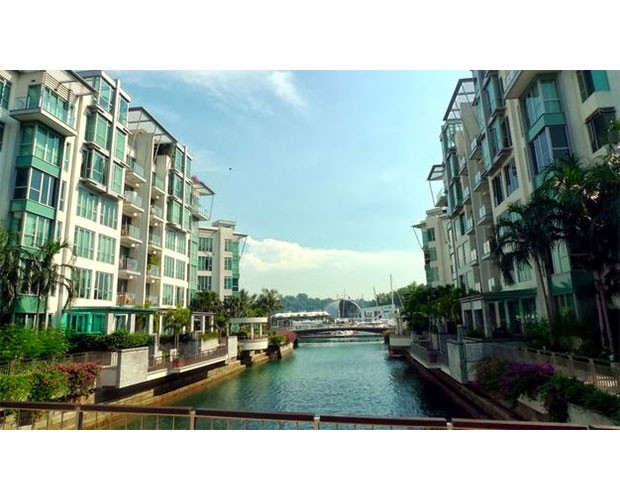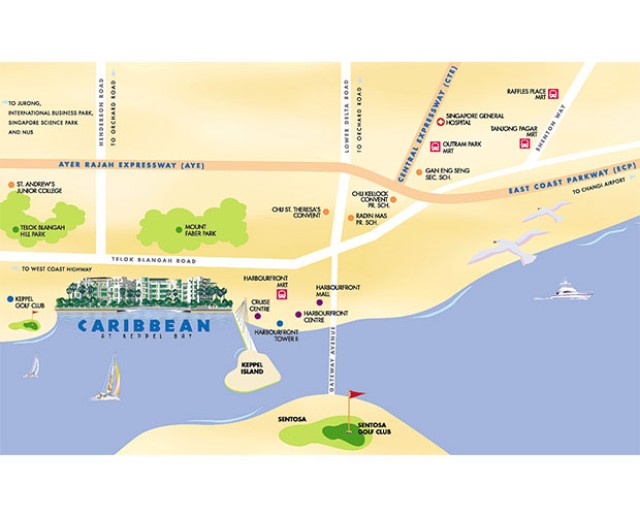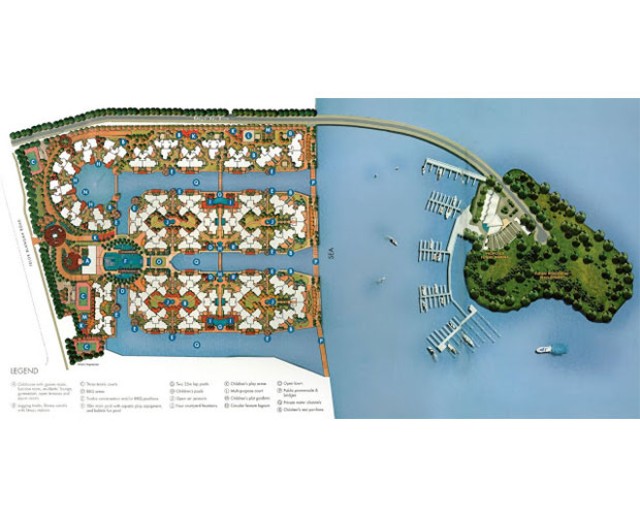1) About Caribbean @ Keppel Bay
|
Development Name: |
Caribbean @ Keppel Bay |
|
Property Type: |
Condominium |
|
Address: |
4 Keppel Bay Drive, Singapore 098635 |
|
District: |
D04 – Harbourfront / Telok Blangah |
|
Tenure: |
99-Year Leasehold |
|
Est. TOP: |
2004 |
|
No. of Floors: |
– |
|
No. of Units: |
969 |
|
Developer: |
Keppel Bay Pte Ltd |
Caribbean @ Keppel Bay is a luxurious 99-year leasehold condominium located at 4 Keppel Bay Drive, Singapore 098635 in District 04. It boasts a total of 969 residential units, with layouts ranging from two-bedroom to penthouse apartments. TOP was obtained in 2004.
Residents can enjoy spectacular sea views as well as panoramic views of the lush greenery of Mount Faber and the Keppel Golf Club. Residents of Caribbean @ Keppel Bay can head down to nearby malls like Harbourfront Centre and Vivocity to shop, dine or catch a movie. To enjoy more local delicacies, residents can also drop by famous restaurants or eateries at Harbourfront Walk and Telok Blangah.
Caribbean @ Keppel Bay is favourably located within the proximity of major roads and public transport. Harbourfront MRT station is only about 500 metres from Caribbean @ Keppel Bay, allowing for easy accessibility. Driving to Orchard shopping district and the Central Business District will take about 15 – 20 minutes. Several schools in the vicinity would include River Valley High School and Blangah Rise Primary School.
2) Unit Types & Sizes
|
Unit Description: |
Type: |
Size (Sqft): |
|
2 Bedrooms |
Residential |
840 – 1, 593 |
|
3 Bedrooms |
Residential |
1, 206 – 3, 122 |
|
4 Bedrooms |
Residential |
1, 873 – 3, 541 |
|
Penthouses |
Residential |
4, 650 – 6, 135 |
|
|
Total Units: |
969 Residential Units |
3) Facilities
|
Clubhouse |
Games Room |
Steam Room |
|
Function Room |
Residents’ Lounge |
Gymnasium |
|
Open Terrace |
Jogging Track |
Fitness Area |
|
Tennis Courts |
BBQ Areas |
Main Pool |
|
Lap Pool |
Children’s Pool |
Jacuzzi |
|
Multi-Purpose Court |
Courtyard Fountains |
Children’s Play Areas |

 English
English 





