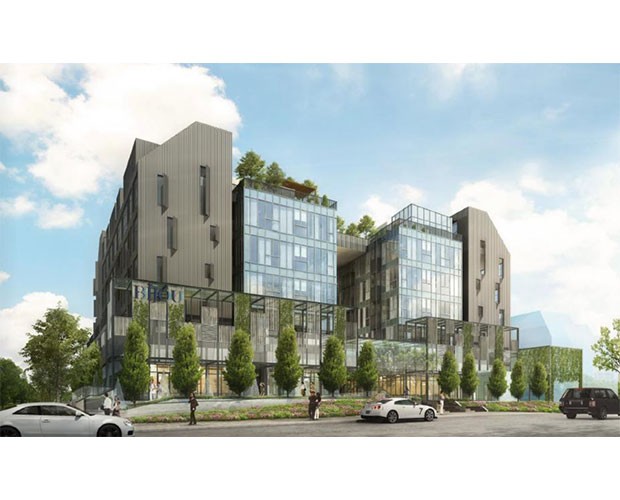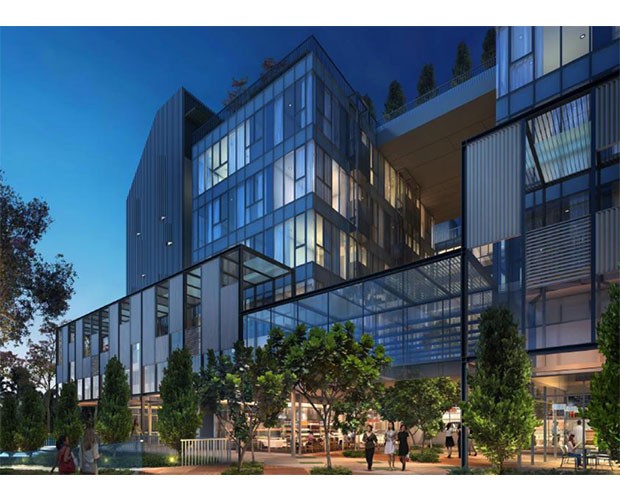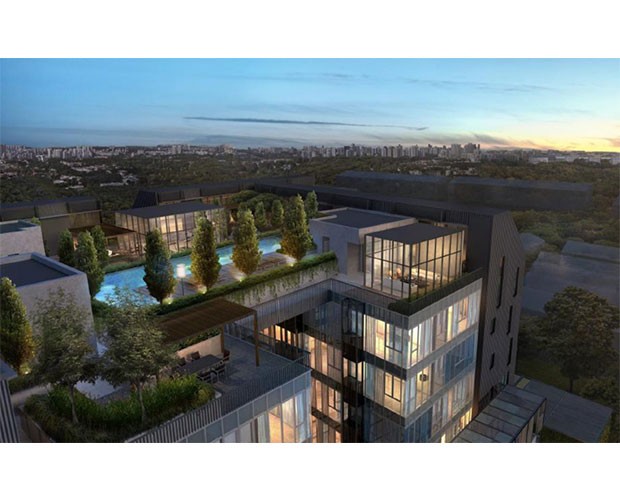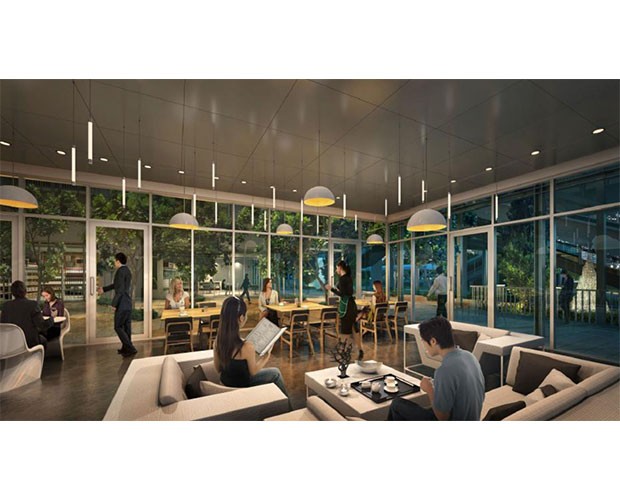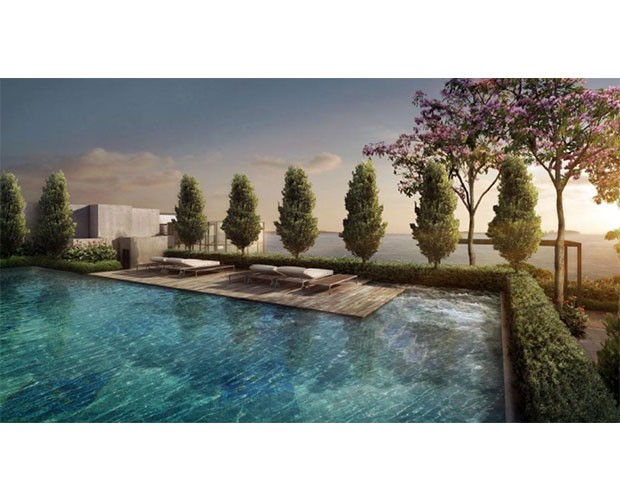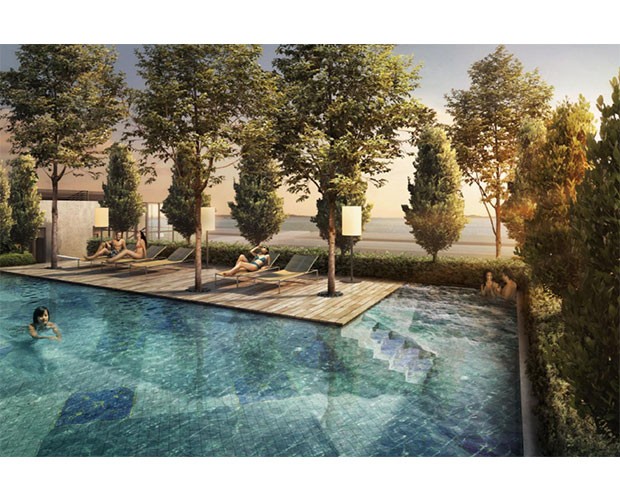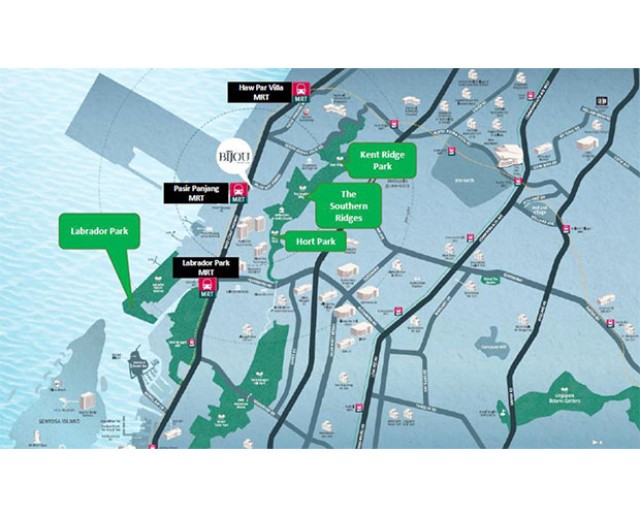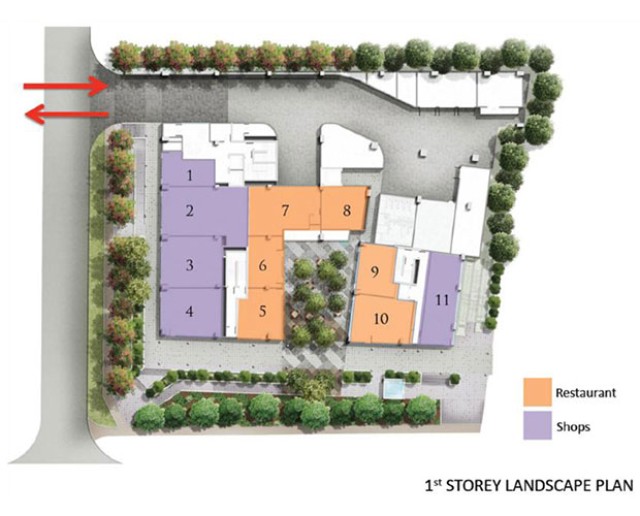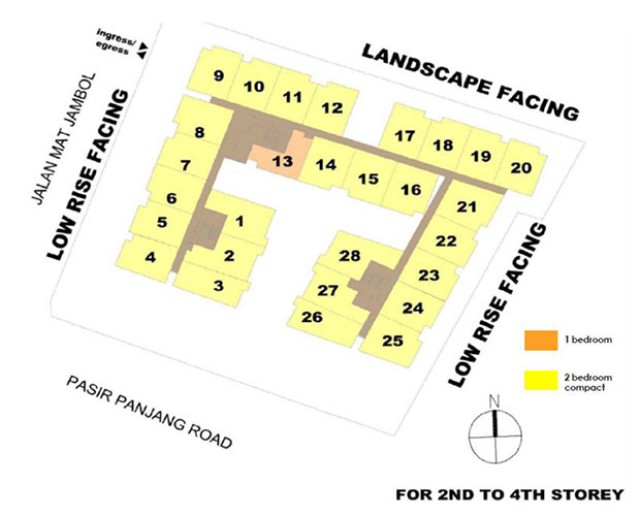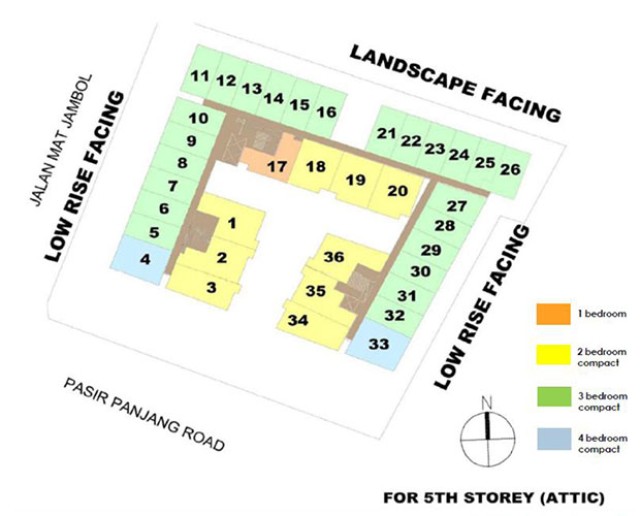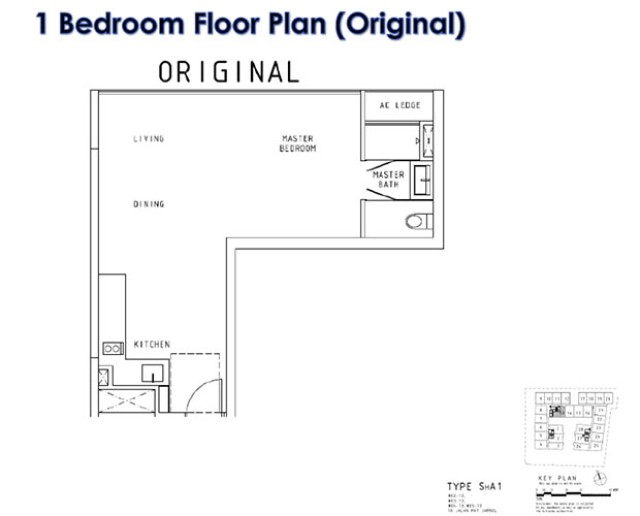1) About Bijou @ Pasir Panjang
|
Development Name: |
Bijou @ Pasir Panjang |
|
Property Type: |
Mixed Development |
|
Address: |
Jalan Mat Jambol, Singapore |
|
District: |
D05 – Buona Vista / West Coast |
|
Tenure: |
Freehold |
|
Est. TOP: |
– |
|
No. of Floors: |
5 |
|
No. of Units: |
120 Residential + 15 Commercial |
|
Developer: |
Far East Organisation |
Bijou @ Pasir Panjang is a freehold mixed development located at Jalan Mat Jambol, Singapore in District 05. It houses residential as well as commercial space which comprises of 120 residential units with varied choice of one, two and three-bedroom units and 15 commercial units developed in a 5-storey building.
Strategically located just right next to Pasir Panjang MRT station, residents at Bijou @ Pasir Panjang are able to enjoy the convenience of commuting to other parts of the island. For drivers, Bijou @ Pasir Panjang is a mere 10 minutes’ drive away from Orchard Road shopping district and the Central Business District (CBD). At Bijou @ Pasir Panjang, you are within close proximity to a plethora of amenities such as dining, shopping and entertainment facilities at VivoCity and Resorts World Sentosa.
For nature lovers, Kent Ridge Park, Singapore Botanic Gardens, Mount Faber Park and Telok Blangah Hill Park are located just a stone’s throw away. Prestigious learning institutions located in the near vicinity would include Anglo-Chinese School (Independent), Singapore Polytechnic and National University of Singapore.
2) Unit Types & Sizes
|
Unit Description: |
Type: |
Size (Sqft): |
|
1 Bedroom |
Residential |
517 |
|
2 Bedroom |
Residential |
568 – 760 |
|
3 Bedroom |
Residential |
764 – 851 |
|
Penthouse |
Residential |
1, 170 – 1, 237 |
|
Commercial Units |
Commercial |
260 – 7, 694 |
|
|
Total Units: |
120 Residential Units + 15 Commercial Units |
3) Facilities
|
Swimming Pool |
Restaurants |
Shops |
|
Unit Description: |
Type: |
Size (Sqft): |
|
1 Bedroom |
Residential |
517 |
|
2 Bedroom |
Residential |
568 – 760 |
|
3 Bedroom |
Residential |
764 – 851 |
|
Penthouse |
Residential |
1, 170 – 1, 237 |
|
Commercial Units |
Commercial |
260 – 7, 694 |
|
|
Total Units: |
120 Residential Units + 15 Commercial Units |

 English
English  简体中文
简体中文 






