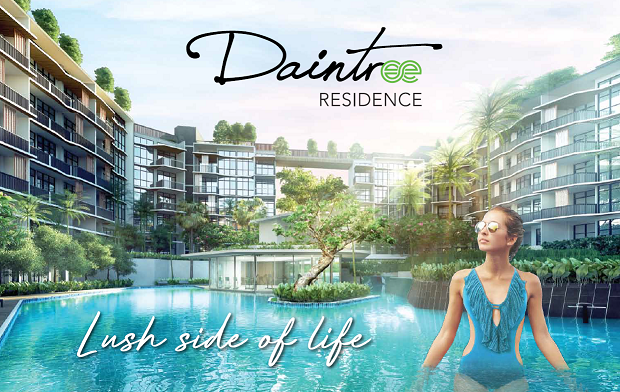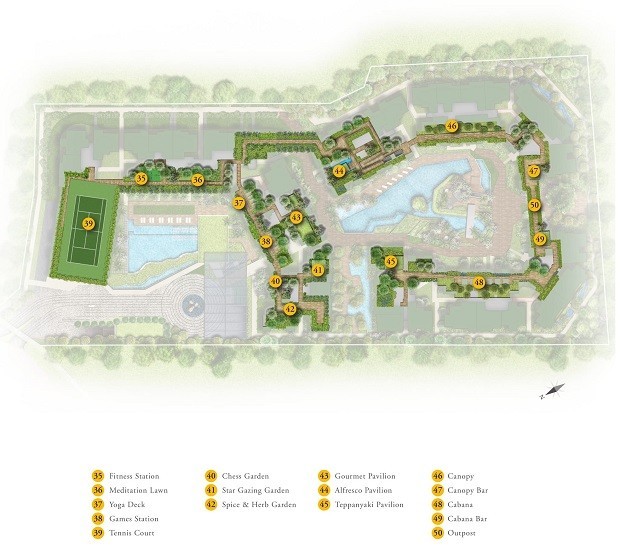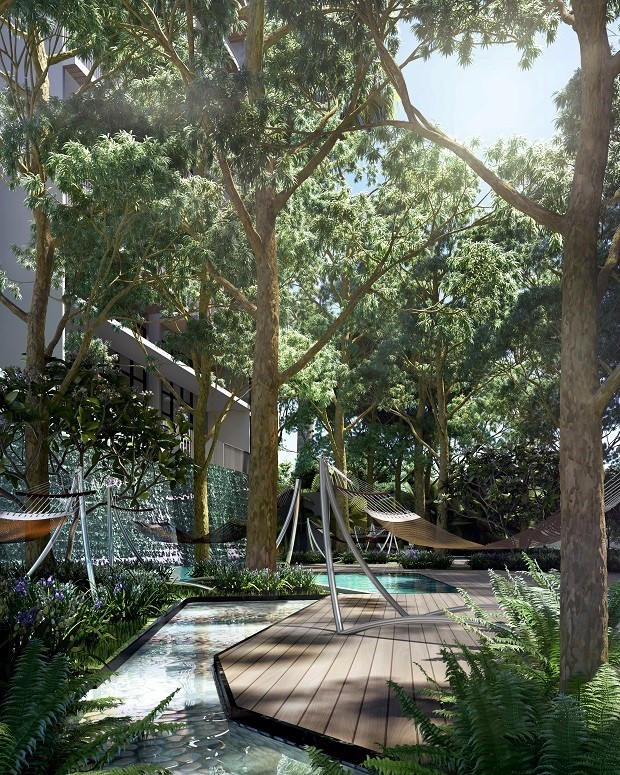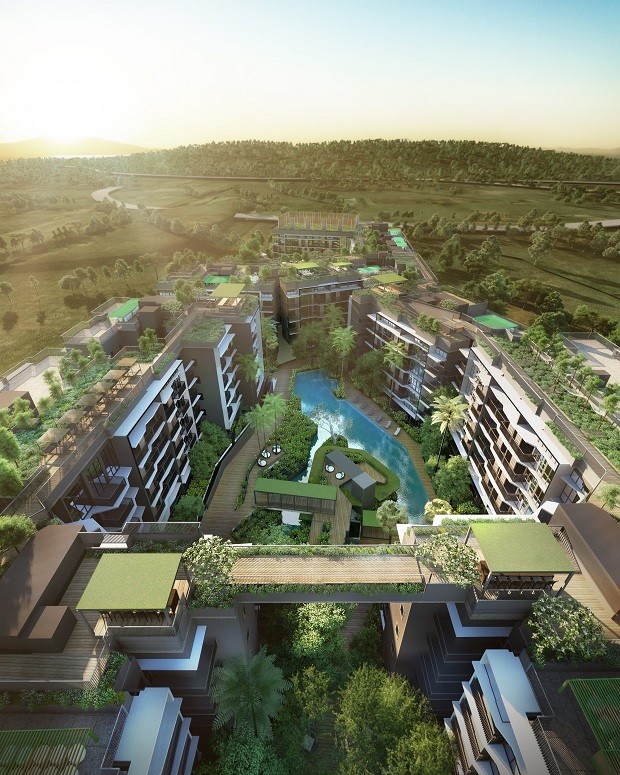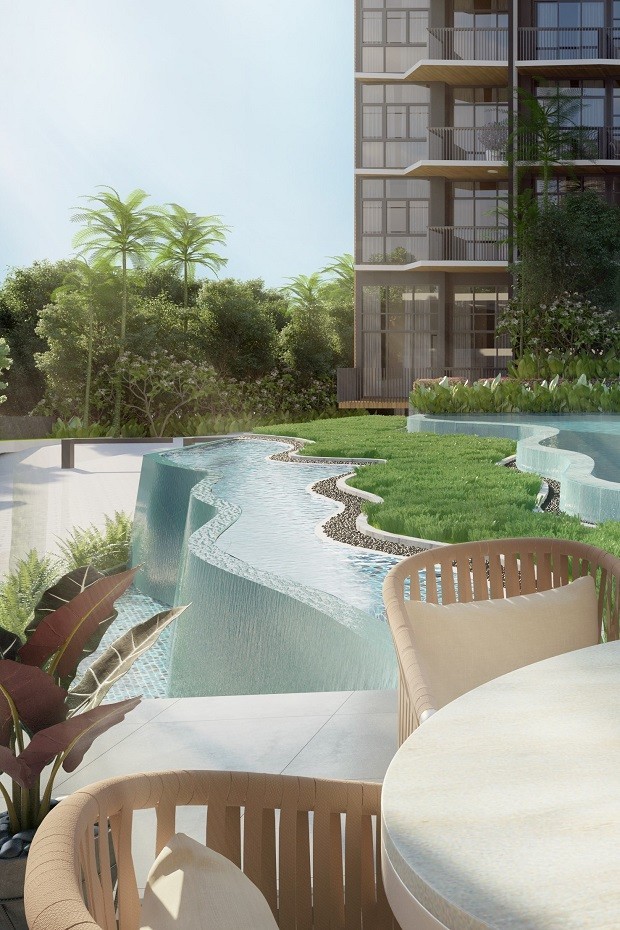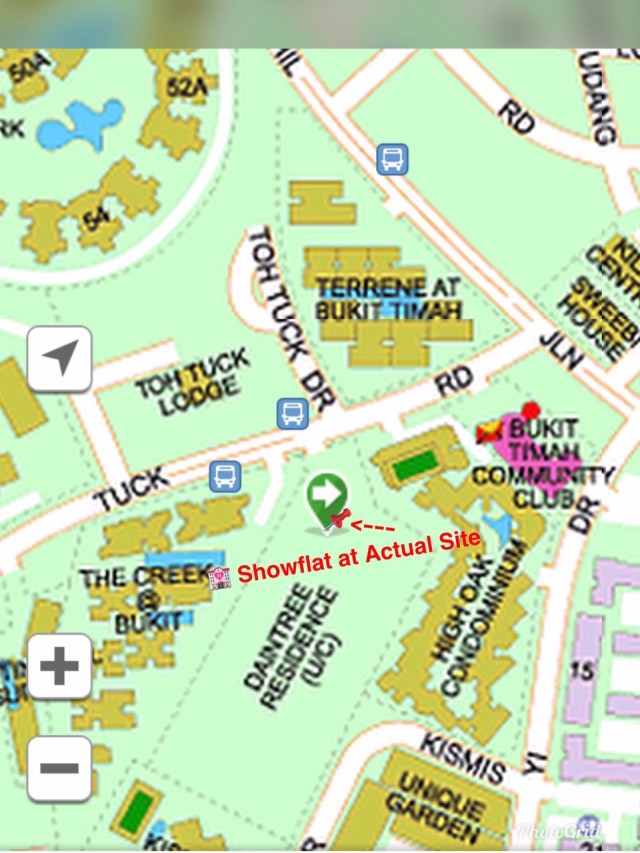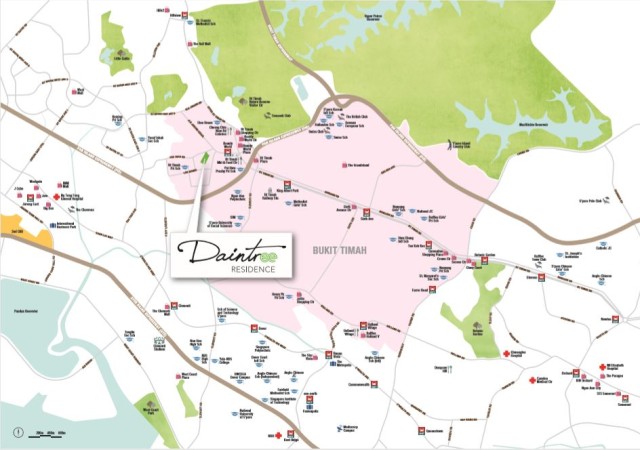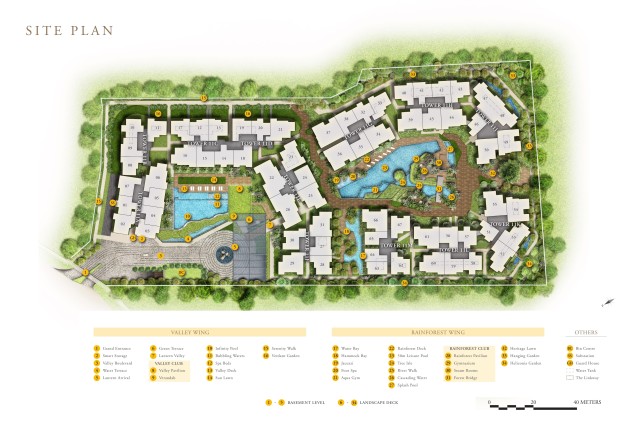1) About Daintree Residences
| Development Name: | Daintree Residence |
| Property Type: | Condominium |
| Address: | Toh Tuck Road Singapore |
| District: | D21- Clementi / Upper Bukit Timah |
| Tenure: | 99 years wef July 2017 |
| Est. TOP: | 16 June 2022 |
| No. of Floors: | 5 |
| No. of Units: | 327 |
| Developer: | Setia (Bukit Timah) Pte Ltd |
Daintree Residence is a five-storey residential development at the prime Bukit Timah area along Toh Tuck Road in Singapore. The condominium is perched at the higher point of the entire estate and offers great views of Bukit Timah Nature Reserve and the Singapore city skyline.
Nearby major expressways include Pan Island Expressway (PIE), Ayer Rajah Expressway (AYE), Kranji Expressway (KJE) and Bukit Timah Expressway (BKE), residents of Daintree Residence can link to the Central Business District (CBD), Sentosa, Vivocity, Financial District and the whole of Singapore just in a couple of minutes.
Education institutions near Daintree Residence include Pei Hwa Presbyterian Primary School, Canadian International School and many more that provide a hassle free transportation for parents. Shop, buy groceries and daily necessity and dine to your heart content with nearby Beauty World Plaza and Bukit Timah Shopping Centre.
Daintree Residence is within walking distance to MRT, just 550m away from Beauty World MRT Station.
2) Unit Types & Sizes
| Unit Description: | Type: | Size (Sqft): |
| 1 Bedroom | Residential | 538 – 560 |
| 2 Bedrooms + 1 Bath | Residential | 603 – 678 |
| 2 Bedrooms + 2 Bath | Residential | 710 – 786 |
| 3 Bedrooms | Residential | 678 – 936 |
| 4 Bedrooms | Residential | 1,485 – 1,539 |
| Total Units: | 327 Residential Units |
3) Facilities
| Lantern Arrival | Valley Club | Valley Pavilion |
| Verandah | Infinity Pool, 50m Lap Pool, Jacuzzi, Splash Pool | Verdant Garden |
| Serenity Walk | Bubbling Waters | RainForest Club |

 English
English 





