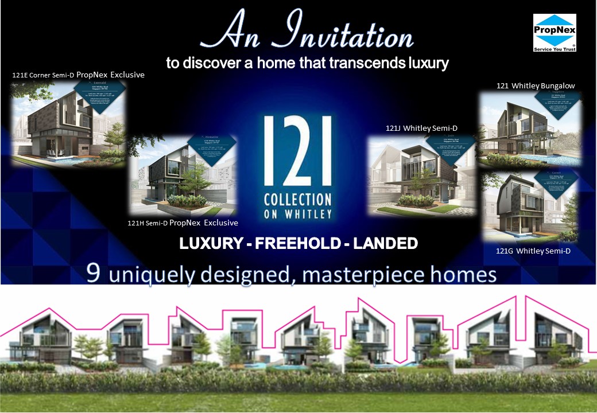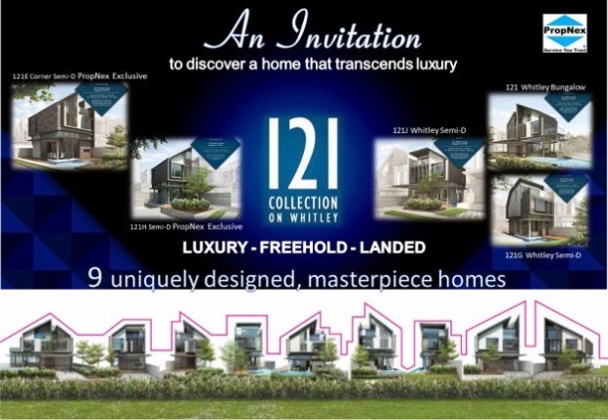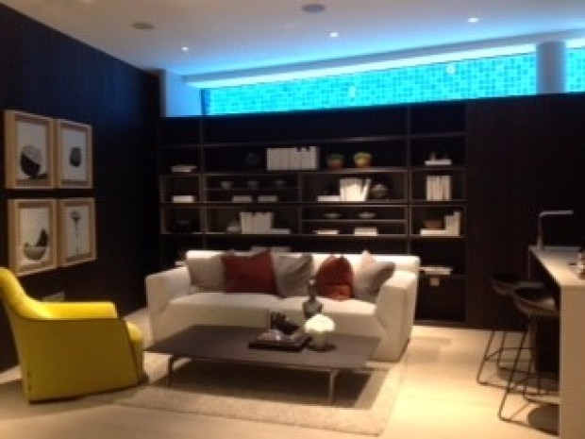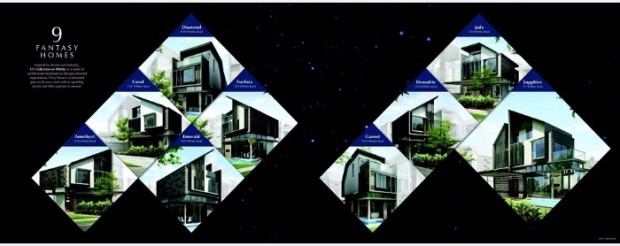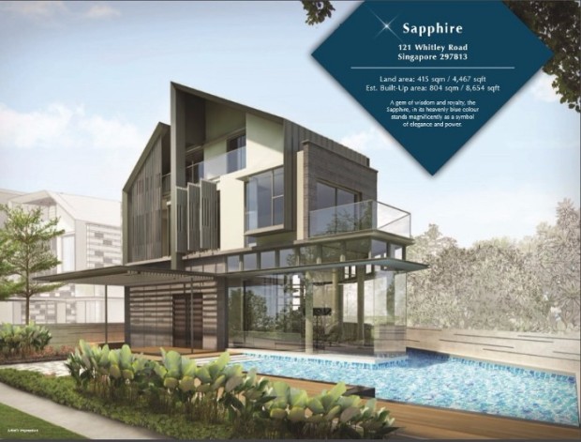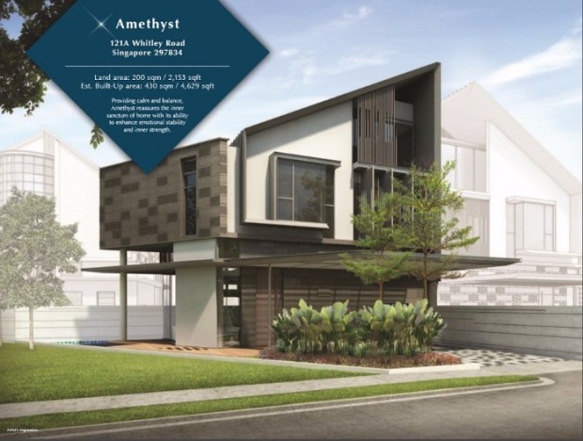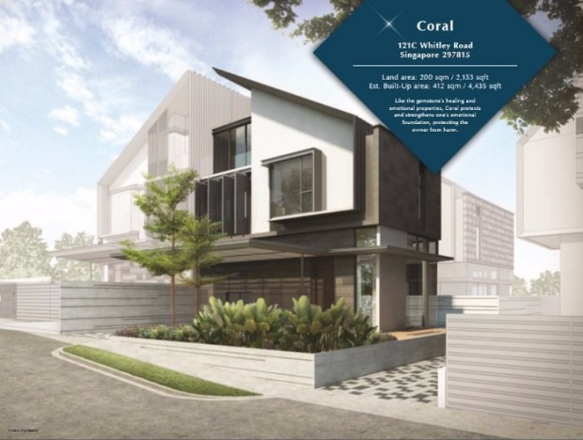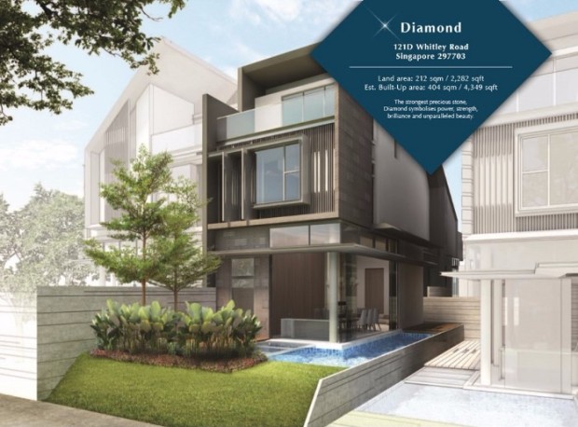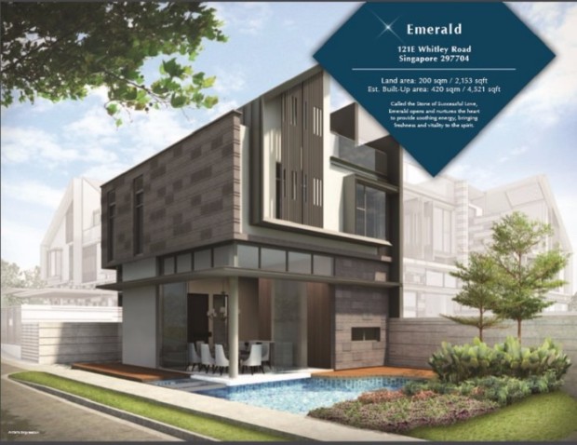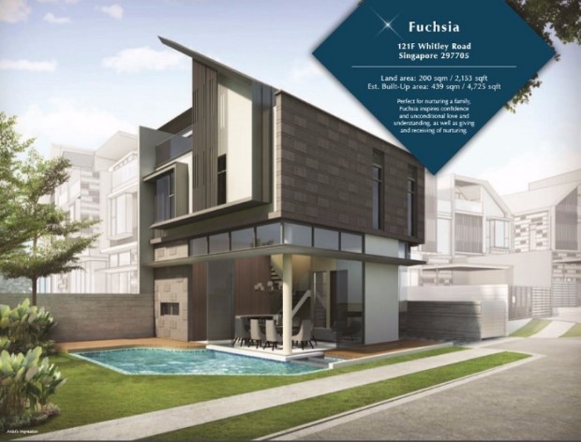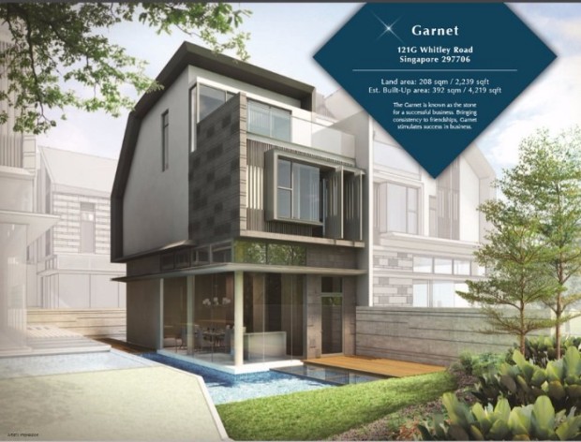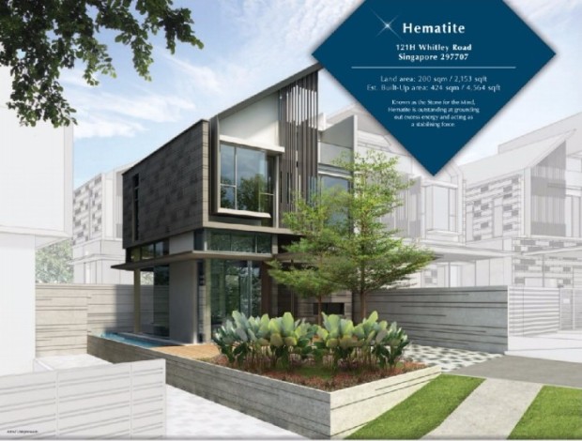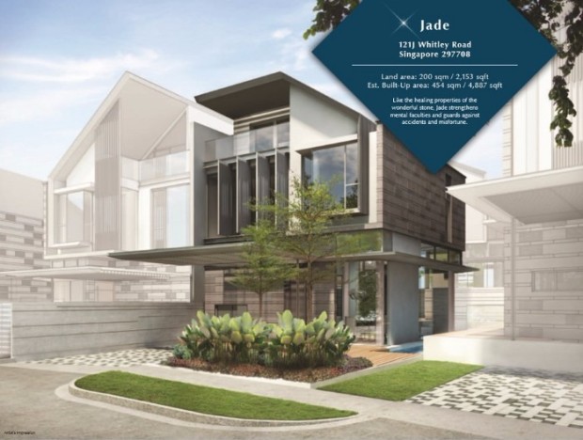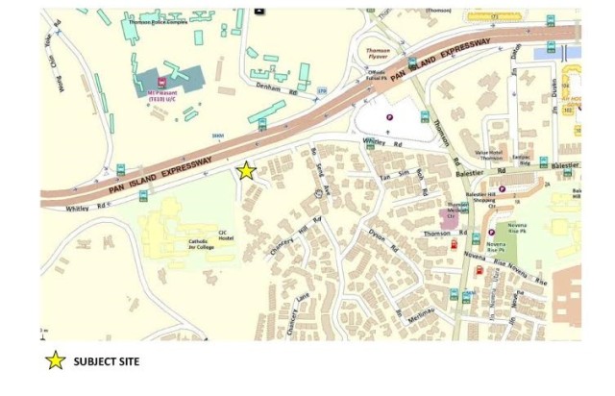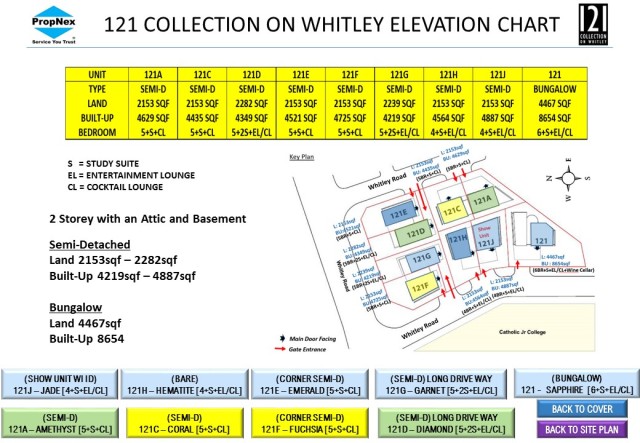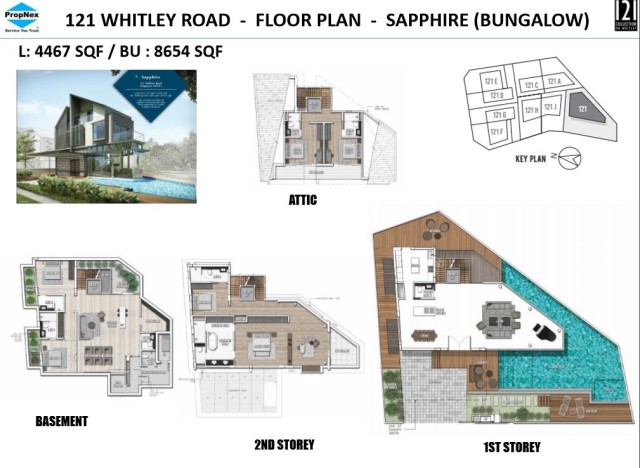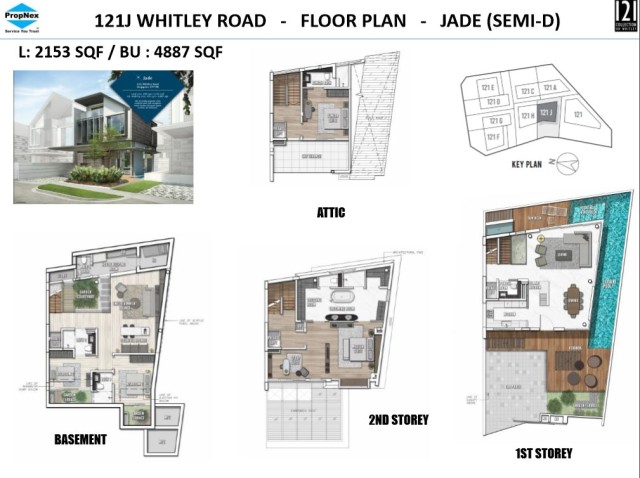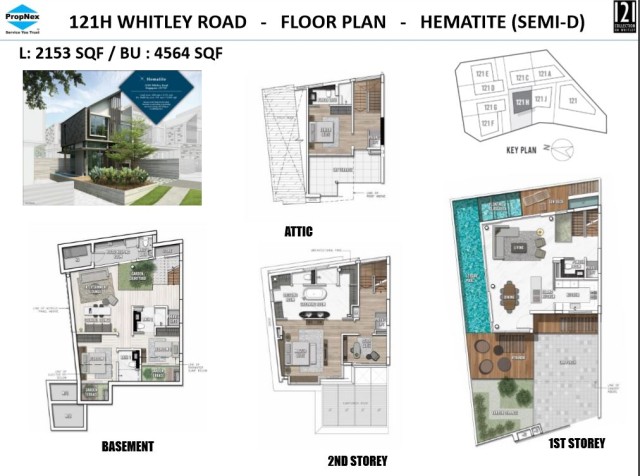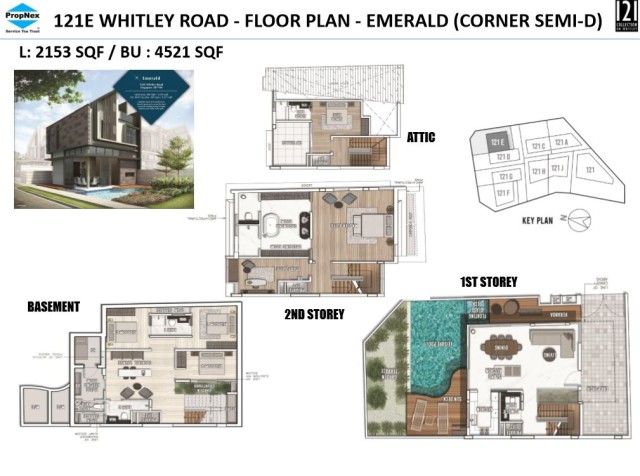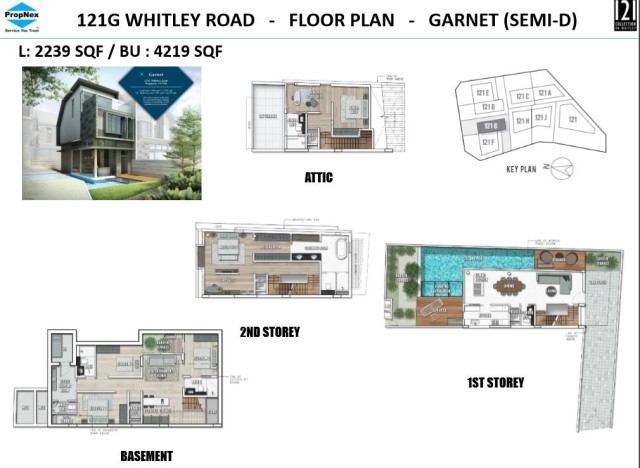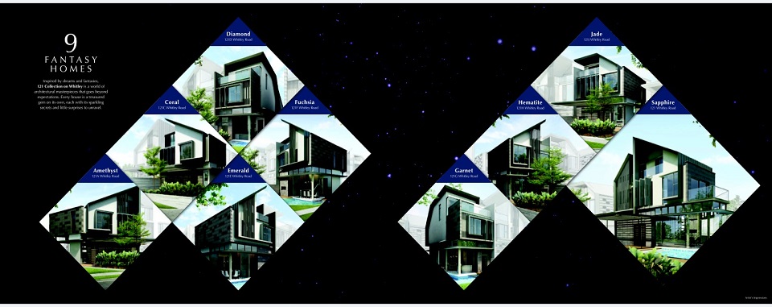 1) About 121 Collection On Whitley
1) About 121 Collection On Whitley
| Development Name: | 121 Collection on Whitley |
| Property Type: | Landed Semi-Detached and Bungalow |
| Address: | 121, 121A/C/D/E/F/G/H/J Whitley Road |
| District: | D11 – Novena / Newton |
| Tenure: | Freehold |
| Est. TOP: | 2017 |
| No. of Floors: | 2 Storey + Attic + Basement |
| No. of Units: | 9 Units (8 Semi-Ds, 1 Bungalow) |
| Developer: | Unique Resi Estate Pte Ltd |
Can there be uniqueness in uniformity? The 121 Collections on Whitley proves that even semi-detached houses do not have to conform to symmetrical design. While all nine houses feature different designs and floor plans, they come together unmistakably as one unified collection, articulating the perfect beauty of paradox.
Coming home is an uncanny feeling of stepping into a garden, where you are endlessly showered with the gifts of Mother Nature. Setting free creative imagination and groundbreaking architectural sophistication, the essence of garden-living is brought right inside the house. Natural light, wind, greenery and water. The ecosystem’s core elements are woven into the living space, creating a priceless sensorial experience and an unusual masterpiece of urban living.
The freedom to live freely, without borders. On the ground floor of every house, barriers are boldly discarded so that you can roam about in virtually borderless space; hardly any pillar to stop you in your tracks, and surprisingly no “wall”. Perhaps the only thing that segregates you from the greenery out there is the house’s expansive glass façade, a liberal design idea that binds living interiors and the great outdoors in seamless, symbiotic harmony.
2) Unit Types & Sizes
8 Semi-Detached and 1 Detached Bungalow
Semi-Detached : 2153 – 2282 / 4219 – 4887sqf
Bungalow : 4467 / 8654sqf
2) Features
Home Lift / Leisure Pool / Entertainment Lounge / Cocktail Lounge / Gardens

 English
English 
